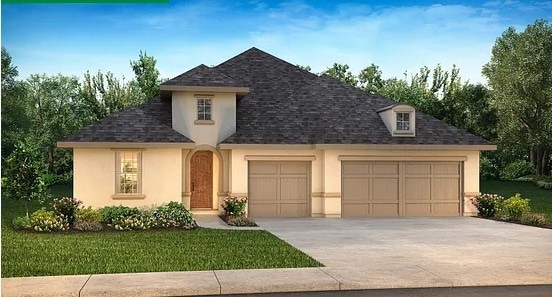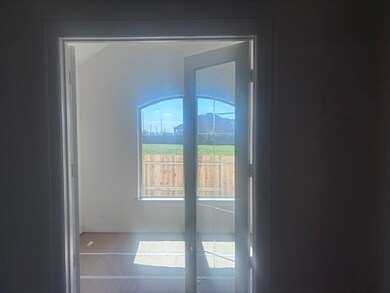OPEN SAT 10AM - 4PM
NEW CONSTRUCTION
$37K PRICE DROP
5214 Timpson Dr Manvel, TX 77578
Estimated payment $3,838/month
4
Beds
3.5
Baths
3,073
Sq Ft
$195
Price per Sq Ft
Highlights
- Lake Front
- Green Roof
- Deck
- Under Construction
- Home Energy Rating Service (HERS) Rated Property
- Traditional Architecture
About This Home
Shea Homes 5029D Plan. Beautiful 1-story All Brick Home on a waterfront lot extended covered patio with sliders to the outside, with 4 bedrooms, 3.5 baths. Luxury laminate plank and wood flooring throughout, with plush carpet only in bedrooms . The kitchen boasts a 5-burner gas cooktop and a nice island with beautiful quartz countertops. The master suite has a bay window, a generous walk-in closet, double sinks, a separate frameless shower, and a garden tub. Come live the difference!
Open House Schedule
-
Saturday, November 01, 202510:00 am to 4:00 pm11/1/2025 10:00:00 AM +00:0011/1/2025 4:00:00 PM +00:00Add to Calendar
-
Sunday, November 02, 202512:00 to 5:00 pm11/2/2025 12:00:00 PM +00:0011/2/2025 5:00:00 PM +00:00Add to Calendar
Home Details
Home Type
- Single Family
Year Built
- Built in 2025 | Under Construction
Lot Details
- 8,272 Sq Ft Lot
- Lot Dimensions are 60 x 135
- Lake Front
- West Facing Home
- Back Yard Fenced
- Sprinkler System
HOA Fees
- $98 Monthly HOA Fees
Parking
- 3 Car Attached Garage
- Driveway
Home Design
- Traditional Architecture
- Brick Exterior Construction
- Slab Foundation
- Composition Roof
- Radiant Barrier
Interior Spaces
- 3,073 Sq Ft Home
- 1-Story Property
- Wired For Sound
- High Ceiling
- Ceiling Fan
- Gas Log Fireplace
- Formal Entry
- Family Room Off Kitchen
- Living Room
- Combination Kitchen and Dining Room
- Home Office
- Game Room
- Utility Room
- Washer and Gas Dryer Hookup
Kitchen
- Breakfast Bar
- Walk-In Pantry
- Electric Oven
- Gas Cooktop
- Microwave
- Dishwasher
- Kitchen Island
- Quartz Countertops
- Disposal
Flooring
- Wood
- Carpet
- Vinyl Plank
- Vinyl
Bedrooms and Bathrooms
- 4 Bedrooms
- En-Suite Primary Bedroom
- Double Vanity
- Soaking Tub
- Separate Shower
Home Security
- Security System Owned
- Hurricane or Storm Shutters
- Fire and Smoke Detector
Eco-Friendly Details
- Home Energy Rating Service (HERS) Rated Property
- Green Roof
- ENERGY STAR Qualified Appliances
- Energy-Efficient Windows with Low Emissivity
- Energy-Efficient HVAC
- Energy-Efficient Lighting
- Energy-Efficient Insulation
- Energy-Efficient Thermostat
Outdoor Features
- Deck
- Covered Patio or Porch
Schools
- E C Mason Elementary School
- Rodeo Palms Junior High School
- Manvel High School
Utilities
- Central Heating and Cooling System
- Heating System Uses Gas
- Programmable Thermostat
Community Details
Overview
- Lead Association Management Association, Phone Number (281) 857-6027
- Built by Shea Homes
- Del Bello Lakes Subdivision
Recreation
- Community Pool
Map
Create a Home Valuation Report for This Property
The Home Valuation Report is an in-depth analysis detailing your home's value as well as a comparison with similar homes in the area
Home Values in the Area
Average Home Value in this Area
Property History
| Date | Event | Price | List to Sale | Price per Sq Ft |
|---|---|---|---|---|
| 10/19/2025 10/19/25 | Price Changed | $574,990 | -4.2% | $186 / Sq Ft |
| 10/11/2025 10/11/25 | Price Changed | $599,990 | +0.4% | $194 / Sq Ft |
| 10/03/2025 10/03/25 | Price Changed | $597,486 | -0.4% | $193 / Sq Ft |
| 09/22/2025 09/22/25 | Price Changed | $599,990 | -2.1% | $194 / Sq Ft |
| 09/07/2025 09/07/25 | Price Changed | $612,990 | -0.8% | $198 / Sq Ft |
| 09/04/2025 09/04/25 | Price Changed | $617,990 | +0.8% | $200 / Sq Ft |
| 07/18/2025 07/18/25 | For Sale | $612,990 | -- | $198 / Sq Ft |
Source: Houston Association of REALTORS®
Source: Houston Association of REALTORS®
MLS Number: 61032095
Nearby Homes
- 5415 Timpson Dr
- 5438 Timpson Dr
- 5434 Timpson Dr
- 5411 Timpson Dr
- 5426 Timpson Dr
- 5410 Timpson Dr
- 5319 Timpson Dr
- 5322 Timpson Dr
- 5318 Timpson Dr
- 14 Mira Loma Dr
- 12 Montecito Ln
- 55 San Simeon Dr
- 2426 Peach Oak Crossing
- 18 Old Presidio Dr
- 105 Montecito Ct
- 8 Santa Clara Dr
- 5918 Lake Bridge Ln
- 28 Atascadero Dr
- 6318 Parlor Palm Dr
- 6314 Dr
- 42 Atascadero Dr
- 18 Old Presidio Dr
- 18 Morro Bay Dr
- 75 Carmel Dr
- 121 Rodeo Dr
- 15 Lazy Swing Ct
- 127 Rodeo Dr
- 6127 Clementine Zest Dr
- 5 Indian Palms Dr
- 155 Rodeo Dr
- 4 Signal Hill Dr
- 8 Carmel Dr
- 4331 Dalea Clover Ln
- 7 Garden Springs Ct
- 5014 Mulberry Shrubs Ln
- 4935 Grapevine Ln
- 5207 Maple Wood Dr
- 2426 Peach Oak Crossing
- 4914 Olive Province Ln
- 5419 Rio San Juan St







