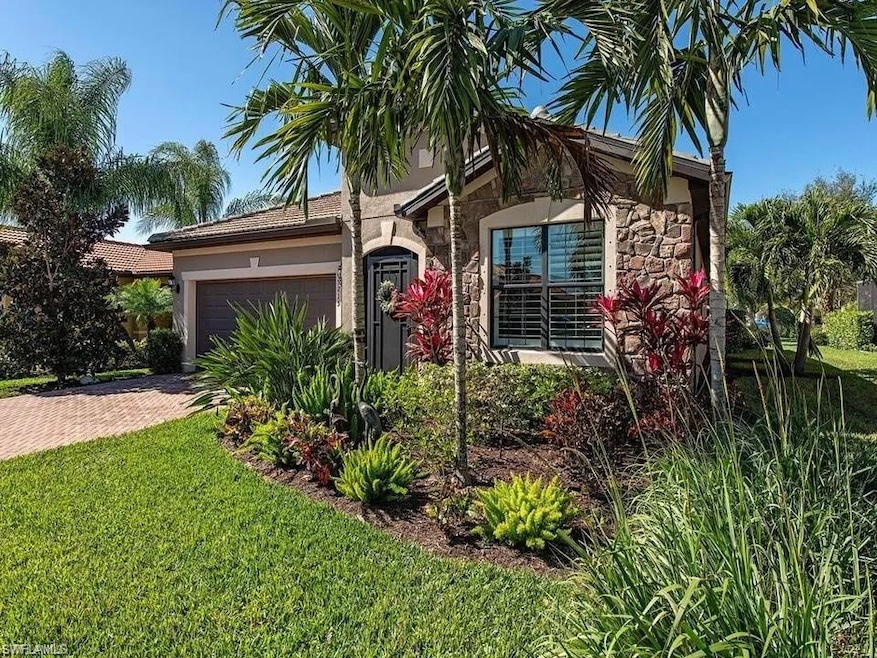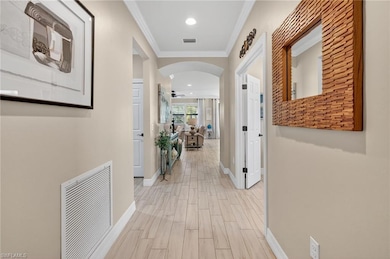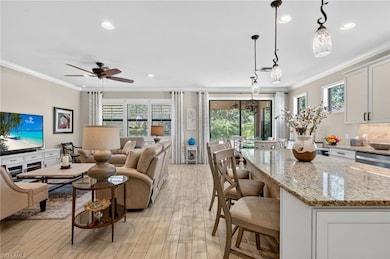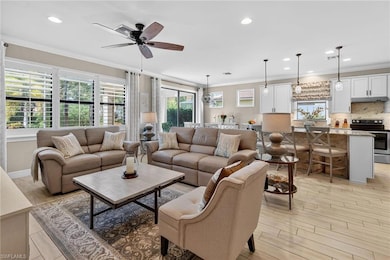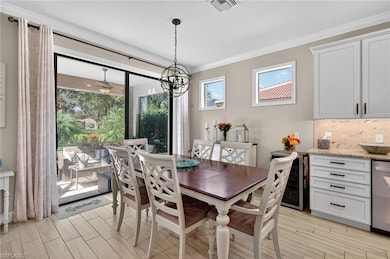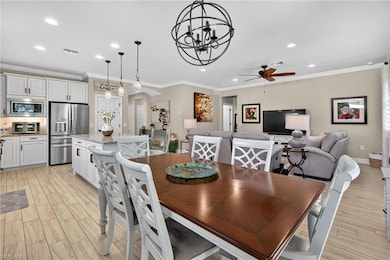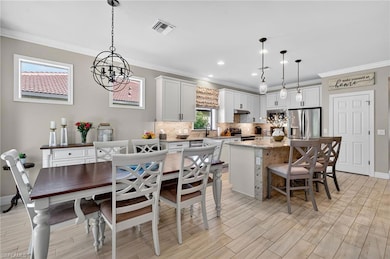5215 Ciatto Way Ave Maria, FL 34142
Estimated payment $3,624/month
Highlights
- Golf Course Community
- Basketball Court
- Gated Community
- Fitness Center
- Active Adult
- Clubhouse
About This Home
Exceptional Abbeyville Model with over $60,000 in upgrades located in highly sought after Del Webb 55+ Community with professional landscaping! The property emphasizes outdoor living with front porch screening and an extended lanai that creates a serene and inviting atmosphere. Designed for comfortable living, enter through a beautiful glass door onto porcelain wood grain tile throughout and drop zone for convenience. 2 BR plus Den with spacious Great Room, Dining Area and Kitchen with Top Level Cabinetry, stunning backsplash, modern pendant and under cabinet lighting, single bowl sink, expansive kitchen island, plantation shutters, customer shades, curtains, crown molding and much more! The Master Suite boasts a gorgeous view of the lush foliage outdoors. A paradise with well-designed custom mirrors/lighting, frameless shower door and custom closets. Two car garage includes a utility sink, overhead storage racks and epoxy floors. The Oasis Club, a Resort-Style Club, offers two pools, social areas, fitness center, steam room and sauna, tennis, pickleball courts, bocce ball, golf and more. Short Golfcart ride to Ave Maria Town and shops. This beauty is move-in ready!
Home Details
Home Type
- Single Family
Est. Annual Taxes
- $5,208
Year Built
- Built in 2016
Lot Details
- 7,841 Sq Ft Lot
- 58 Ft Wide Lot
- Rectangular Lot
HOA Fees
Parking
- 2 Car Attached Garage
- On-Street Parking
Home Design
- Concrete Block With Brick
- Concrete Foundation
- Stone Siding
- Stucco
- Tile
Interior Spaces
- Property has 1 Level
- Custom Mirrors
- Crown Molding
- Pendant Lighting
- Plantation Shutters
- French Doors
- Great Room
- Family or Dining Combination
- Home Office
- Library
- Hobby Room
- Screened Porch
- Tile Flooring
- Fire and Smoke Detector
- Property Views
Kitchen
- Self-Cleaning Oven
- Electric Cooktop
- Microwave
- Dishwasher
- Kitchen Island
- Built-In or Custom Kitchen Cabinets
- Disposal
- Instant Hot Water
Bedrooms and Bathrooms
- 2 Bedrooms
- Split Bedroom Floorplan
- Built-In Bedroom Cabinets
- In-Law or Guest Suite
- 2 Full Bathrooms
- Hydromassage or Jetted Bathtub
Laundry
- Laundry in unit
- Dryer
- Washer
- Laundry Tub
Outdoor Features
- Basketball Court
- Playground
Schools
- Estates Elementary School
- Corkscrew Middle School
- Palmetto Ridge High School
Utilities
- Central Air
- Heating Available
- Internet Available
- Cable TV Available
Listing and Financial Details
- Assessor Parcel Number 22674010349
- Tax Block 1
Community Details
Overview
- Active Adult
- Del Webb Subdivision
- Mandatory home owners association
Amenities
- Community Barbecue Grill
- Beauty Salon
- Clubhouse
- Billiard Room
Recreation
- Golf Course Community
- Public Golf Club
- Pickleball Courts
- Bocce Ball Court
- Fitness Center
- Community Pool
- Community Spa
- Putting Green
- Park
- Dog Park
- Bike Trail
Security
- Gated Community
Map
Home Values in the Area
Average Home Value in this Area
Tax History
| Year | Tax Paid | Tax Assessment Tax Assessment Total Assessment is a certain percentage of the fair market value that is determined by local assessors to be the total taxable value of land and additions on the property. | Land | Improvement |
|---|---|---|---|---|
| 2025 | $5,208 | $345,891 | -- | -- |
| 2024 | $5,301 | $336,143 | $57,973 | $278,170 |
| 2023 | $5,301 | $347,047 | $0 | $0 |
| 2022 | $5,318 | $336,939 | $54,730 | $282,209 |
| 2021 | $3,822 | $222,448 | $0 | $0 |
| 2020 | $3,709 | $219,377 | $0 | $0 |
| 2019 | $3,653 | $214,445 | $0 | $0 |
| 2018 | $3,774 | $210,447 | $0 | $0 |
| 2017 | $3,723 | $206,119 | $36,229 | $169,890 |
| 2016 | $1,446 | $13,571 | $0 | $0 |
| 2015 | $1,438 | $12,337 | $0 | $0 |
| 2014 | $1,478 | $11,215 | $0 | $0 |
Property History
| Date | Event | Price | List to Sale | Price per Sq Ft | Prior Sale |
|---|---|---|---|---|---|
| 11/14/2025 11/14/25 | For Sale | $515,000 | +56.1% | $306 / Sq Ft | |
| 04/13/2021 04/13/21 | Sold | $330,000 | -2.9% | $196 / Sq Ft | View Prior Sale |
| 03/01/2021 03/01/21 | Pending | -- | -- | -- | |
| 01/20/2021 01/20/21 | For Sale | $339,900 | -- | $202 / Sq Ft |
Purchase History
| Date | Type | Sale Price | Title Company |
|---|---|---|---|
| Warranty Deed | $330,000 | Cottrell Title & Escrow Llc | |
| Interfamily Deed Transfer | -- | None Available | |
| Warranty Deed | $267,967 | None Available |
Mortgage History
| Date | Status | Loan Amount | Loan Type |
|---|---|---|---|
| Open | $155,000 | New Conventional | |
| Previous Owner | $210,000 | New Conventional |
Source: Naples Area Board of REALTORS®
MLS Number: 225079377
APN: 22674010349
- 5211 Ciatto Way
- 5308 Juliet Ct
- 6410 Memorial Ln
- 7938 Guadiana Way
- 6014 Diamonte Place
- 6086 Artisan Ct
- 5644 Celebration Dr
- 5959 Gala Dr
- 5416 Double Eagle Cir Unit 2326
- 5629 Double Eagle Cir Unit 4233
- Arrowhead Plan at The National Golf & Country Club - Coach Homes
- Birkdale Plan at The National Golf & Country Club - Terrace Condominiums
- 5629 Double Eagle Cir Unit 4224
- 5629 Double Eagle Cir Unit 4238
- Arabella II Plan at The National Golf & Country Club - Veranda Condominiums
- Bromelia II Plan at The National Golf & Country Club - Veranda Condominiums
- Victoria Plan at The National Golf & Country Club - Executive Homes
- Diangelo II Plan at The National Golf & Country Club - Veranda Condominiums
- 5416 Double Eagle Cir Unit 2327
- 5629 Double Eagle Cir Unit 4213
- 7993 Helena Ct
- 5476 Katia Ct
- 5468 Katia Ct
- 6003 Diamonte Place
- 6082 Artisan Ct
- 6023 Diamonte Place
- 5454 Double Eagle Cir Unit 3314
- 5715 Double Eagle Cir Unit 4415
- 5629 Double Eagle Cir Unit 4223
- 5416 Double Eagle Cir Unit 2313
- 5715 Double Eagle Cir Unit 4446
- 5680 Melbourne Ct Unit 7521
- 5661 Melbourne Ct Unit 8011
- 5454 Double Eagle Cir Unit 3324
- 5629 Double Eagle Cir Unit 4211
- 6007 Ellerston Way
- 4405 Annapolis Ave
- 3724 56th Ave NE
- 3561 22nd Ave NE
- 2224 Dancy St
