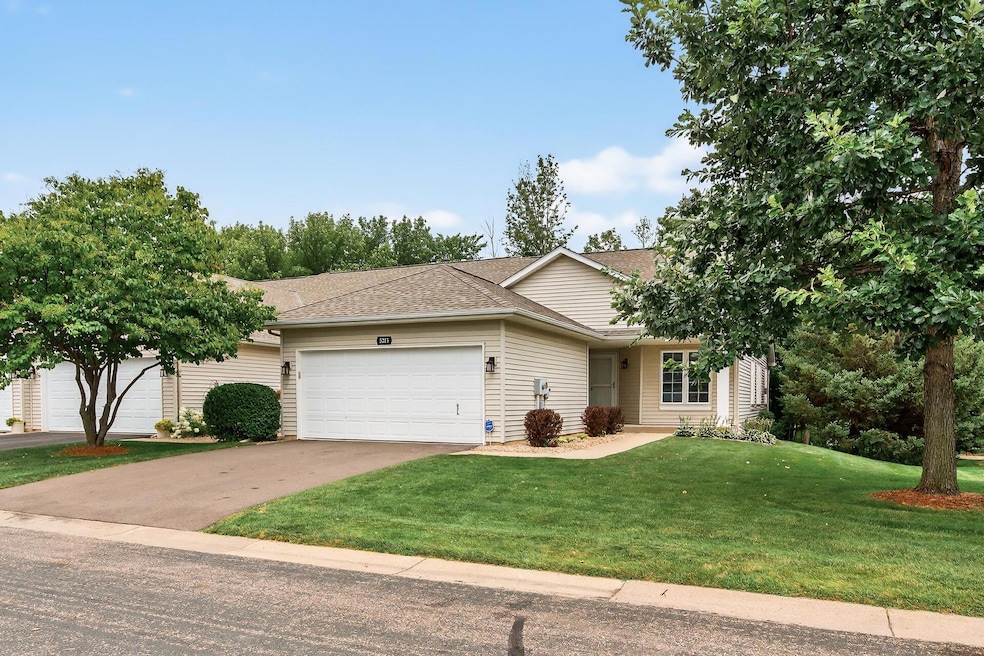
5215 Deerfield Ln SE Prior Lake, MN 55372
Estimated payment $2,732/month
Highlights
- Deck
- Stainless Steel Appliances
- 1-Story Property
- Hidden Oaks Middle School Rated A-
- 2 Car Attached Garage
- Forced Air Heating and Cooling System
About This Home
Tucked away in a quiet corner of beautiful Prior Lake lies this 3 bedroom 3 bath 2670sf townhome. This home features new upgraded carpet laid over upgraded padding throughout the main floor. These feel AMAZING underfoot! A fresh coat of paint on the sunny deck overlooks lush green space all spring, summer and fall! Affording the option of single level living with two bedrooms and 2 baths on the main floor, you will have the privilege of skipping the stairs if need be. Once on the lower level, there is another generous bedroom, full bath, HUGE family room and an inviting utility room perfect for abundant storage and/or a workshop! This peaceful neighborhood offers outside maintenance and yard care year round so you can focus on better things! Local walking trails that dance through woods are easy to get to. Cleary Lake Park and Murphy Hanrehan Park are mere minutes away! Only 4 minutes to down town Prior Lake for all it’s dining, entertainment, additional parks and charm! This is THE ONE!
Townhouse Details
Home Type
- Townhome
Est. Annual Taxes
- $3,210
Year Built
- Built in 2001
HOA Fees
- $410 Monthly HOA Fees
Parking
- 2 Car Attached Garage
Interior Spaces
- 1-Story Property
- Family Room
- Living Room with Fireplace
- Finished Basement
Kitchen
- Range
- Microwave
- Dishwasher
- Stainless Steel Appliances
- Disposal
Bedrooms and Bathrooms
- 3 Bedrooms
Laundry
- Dryer
- Washer
Utilities
- Forced Air Heating and Cooling System
- Water Filtration System
Additional Features
- Air Exchanger
- Deck
- 3,485 Sq Ft Lot
Community Details
- Association fees include maintenance structure, lawn care, ground maintenance, professional mgmt, trash, snow removal
- Association One Association, Phone Number (833) 737-8663
- Deerfield 2Nd Add Subdivision
Listing and Financial Details
- Assessor Parcel Number 253720130
Map
Home Values in the Area
Average Home Value in this Area
Tax History
| Year | Tax Paid | Tax Assessment Tax Assessment Total Assessment is a certain percentage of the fair market value that is determined by local assessors to be the total taxable value of land and additions on the property. | Land | Improvement |
|---|---|---|---|---|
| 2025 | $3,210 | $358,100 | $119,100 | $239,000 |
| 2024 | $3,308 | $344,400 | $114,500 | $229,900 |
| 2023 | $3,232 | $337,200 | $112,300 | $224,900 |
| 2022 | $3,054 | $340,300 | $114,100 | $226,200 |
| 2021 | $3,028 | $278,600 | $90,800 | $187,800 |
| 2020 | $3,058 | $271,300 | $82,500 | $188,800 |
| 2019 | $3,084 | $263,900 | $75,000 | $188,900 |
| 2018 | $2,666 | $0 | $0 | $0 |
| 2016 | $2,404 | $0 | $0 | $0 |
| 2014 | -- | $0 | $0 | $0 |
Property History
| Date | Event | Price | Change | Sq Ft Price |
|---|---|---|---|---|
| 08/16/2025 08/16/25 | For Sale | $379,900 | -- | $142 / Sq Ft |
Purchase History
| Date | Type | Sale Price | Title Company |
|---|---|---|---|
| Limited Warranty Deed | $233,000 | North American Title Co | |
| Warranty Deed | $231,738 | -- |
Mortgage History
| Date | Status | Loan Amount | Loan Type |
|---|---|---|---|
| Open | $213,350 | FHA | |
| Previous Owner | $50,458 | Unknown |
Similar Homes in the area
Source: NorthstarMLS
MLS Number: 6754465
APN: 25-372-013-0
- 17365 River Birch Place Unit 176
- 17469 Deerfield Dr SE
- 5421 Fawn Meadow Curve SE
- 5402 Fawn Meadow Curve SE
- 4796 Bennett St SE
- Parkwood Estates Madison Spec Plan at Parkwood Estates
- Parkwood Estates Brooke Model Plan at Parkwood Estates
- 17098 Adelmann St SE
- 17660 Jett Cir SE
- 16902 Wilderness Trail SE
- 5475 Trailhead Ln SE
- 17140 Horizon Trail SE
- 4680 Tower St SE Unit 216
- 16539 Franklin Trail SE
- 4440 Overlook Dr SE
- 5611 Mount Curve Blvd SE
- 16609 Markley Lake Dr SE
- 5417 Brooks Cir SE
- 16367 Timber Crest Dr SE Unit 13
- 5652 Mount Curve Blvd SE
- 17332 River Birch Ln
- 5418 Fawn Meadow Curve SE Unit 30
- 4798 Tacoma Cir SE Unit 1
- 16829 Toronto Ave SE
- 16650 Brunswick Ave
- 16534 Franklin Trail SE Unit 2A
- 16516 Franklin Trail SE
- 4025 Heritage Ln SE
- 16611 Five Hawks Ave SE
- 16535 Tranquility Ct SE
- 5119 Gateway St SE
- 4290 Bass St SE
- 3314 Kent St SW
- 4175 Quaker Trail NE
- 7107 153rd Terrace
- 7110 Calumet Ct
- 14030 Candlewood Ln NE
- 3800 Jeffers Pkwy NW
- 7049 Lockslie Way
- 13958 Edgewood Ave






