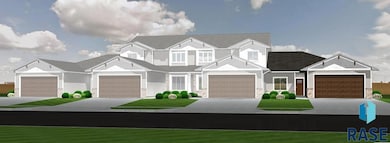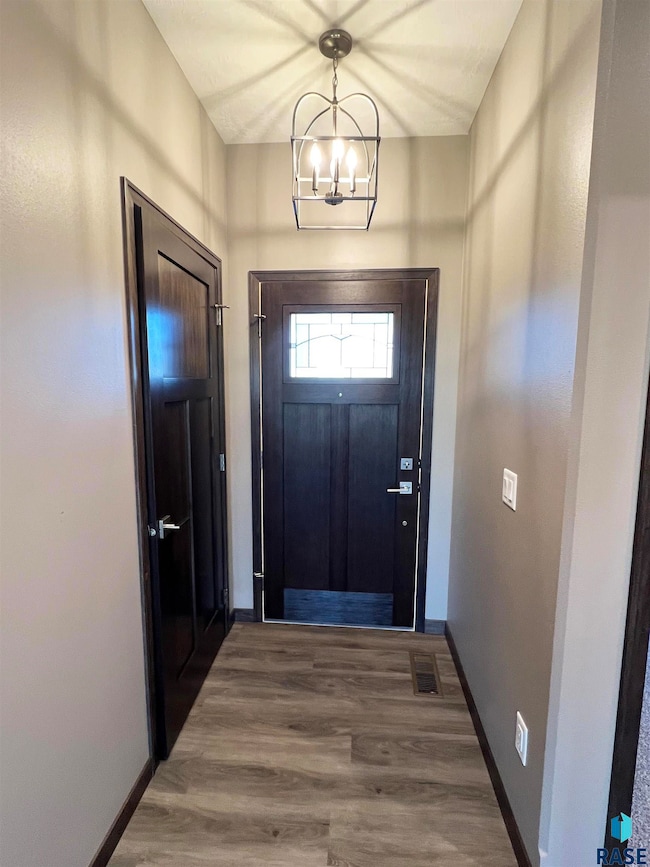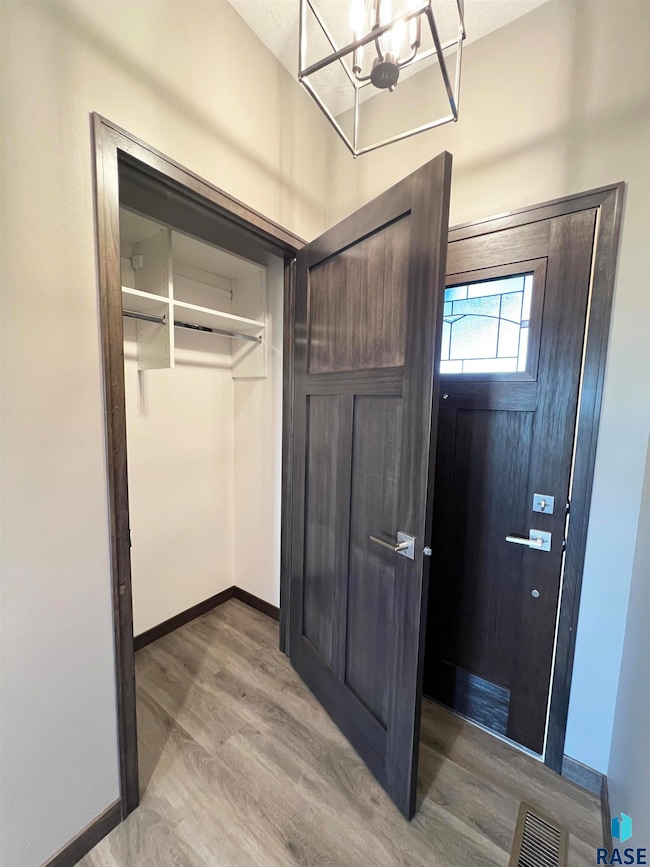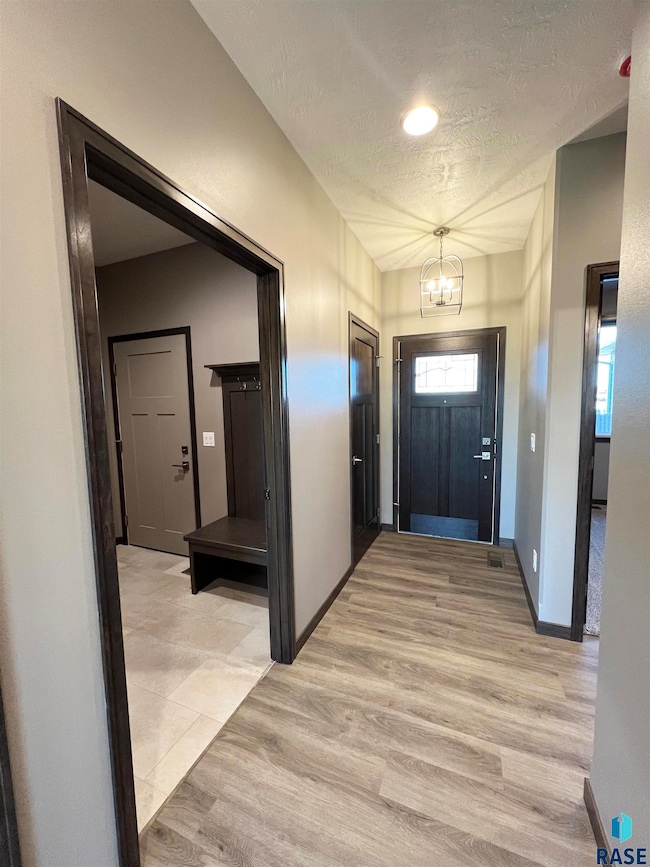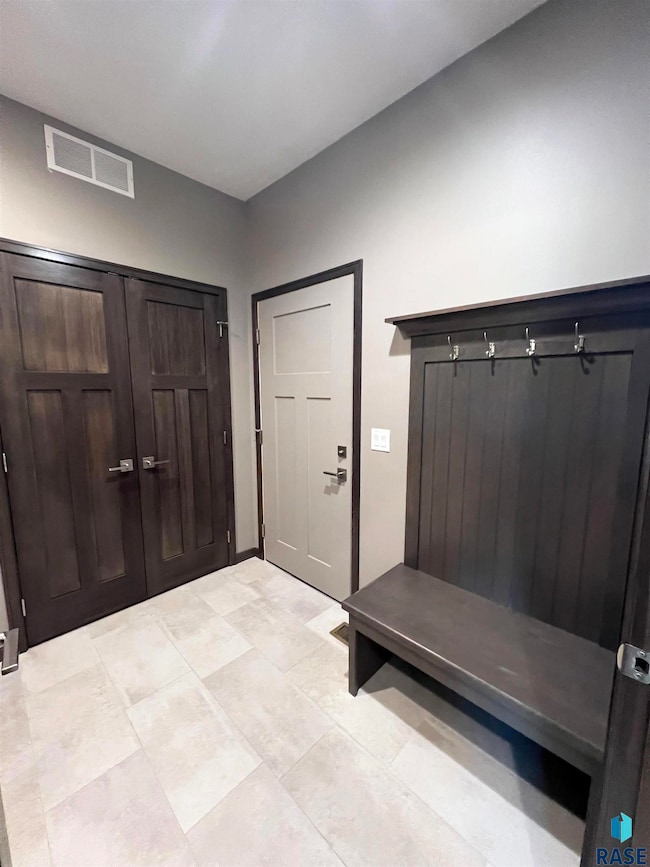
5215 E 67th St Sioux Falls, SD 57108
Southeast Sioux Falls NeighborhoodEstimated payment $1,929/month
Highlights
- Ranch Style House
- Patio
- Carpet
- Tray Ceiling
- 90% Forced Air Heating System
About This Home
Open concept, single-level, zero-step entry townhome located in southeast Sioux Falls with expansive 14,000 sf lot. The split bedroom floor plan includes a primary suite tucked away in the back of the home and features dual sinks on 7ft of counterspace, large walk-in closet, extra linen closet, and 10ft step up ceiling in the bedroom. The kitchen, dining, and living rooms are designed to maximize space and efficiency while providing a significant amount of natural light. The kitchen is adorned with modern elements including floating shelves, stainless steel appliance package, a mix of cabinet finishes, and timeless subway style tile backsplash. The laundry room doubles as a drop zone space with a custom-built bench, coat and key hooks, and storage cubby. Low maintenance, highly durable and water resistant Luxury Vinyl Plank runs through much of the home. Located within The Nook HOA which provides lawn, snow, and garbage services. Incl lawn and sprinklers.
Listing Agent
Ronning Realty Brokerage Email: kristofer.ronning@ronningcompanies.com Listed on: 10/08/2025
Co-Listing Agent
Ronning Realty Brokerage Email: kristofer.ronning@ronningcompanies.com
Townhouse Details
Home Type
- Townhome
Year Built
- Built in 2025
Parking
- 2 Car Garage
Home Design
- Ranch Style House
- Brick Exterior Construction
- Slab Foundation
- Composition Roof
Interior Spaces
- 1,201 Sq Ft Home
- Tray Ceiling
- Carpet
- Laundry on main level
Kitchen
- Microwave
- Dishwasher
- Disposal
Bedrooms and Bathrooms
- 2 Bedrooms
Schools
- Horizon Elementary School
- North Middle School - Harrisburg School District 41-2
- Harrisburg High School
Additional Features
- Patio
- Lot Dimensions are 104 x 135 x 104 x 135
- City Lot
- 90% Forced Air Heating System
Community Details
Overview
- Property has a Home Owners Association
- Briarwood Estates Subdivision
Recreation
- Snow Removal
Matterport 3D Tour
Map
Home Values in the Area
Average Home Value in this Area
Property History
| Date | Event | Price | List to Sale | Price per Sq Ft |
|---|---|---|---|---|
| 01/27/2026 01/27/26 | Price Changed | $313,500 | -2.0% | $261 / Sq Ft |
| 01/08/2026 01/08/26 | Price Changed | $319,900 | -2.8% | $266 / Sq Ft |
| 11/20/2025 11/20/25 | Price Changed | $329,000 | -0.2% | $274 / Sq Ft |
| 10/08/2025 10/08/25 | For Sale | $329,500 | -- | $274 / Sq Ft |
About the Listing Agent

Ronning Companies is a real estate developer and property management company located in Sioux Falls, South Dakota.
Kris' Other Listings
Source: REALTOR® Association of the Sioux Empire
MLS Number: 22507712
APN: 281.95.21.003
- 5931 S Spirea Ave
- 5925 S Spirea Ave
- 5936 S Hosta Ave
- 5217 E 67th St
- 5219 E 67th St
- 5221 E 67th St
- 5303 E 67th St
- 5901 S Spirea Ave
- 5928 S Coneflower Ave
- 5300 E 65th St
- 4904 E 65th St
- 5408 E 65th St
- 4900 E 65th St
- 4908 E 65th St
- 5921 S Coneflower Ave
- 5905 S Coneflower Ave
- 5929 S Coneflower Ave
- 5917 S Coneflower Ave
- 5405 E 64th St
- 5300 E 64th St
- 6000 Coneflower Ave
- 5730 Leubecher Ave
- 5910 S Graystone Ave
- 5404 S Dubuque Ave
- 5400 S Dubuque Ave
- 5604 S Rateliff Ave
- 6200 S Ness Place
- 5508 S Rateliff Ave
- 5400 S Graystone Ave
- 5509 S Graystone Ave
- 5748 E Lebridge St
- 5140 S Graystone Ave
- 4913 S Graystone Ave
- 5304 S Rateliff Ave
- 3512 E Chatham St
- 4630 E 54th St
- 3511 E Bison Trail
- 4507 E 53rd St
- 3617 E Sage Grass St
- 4520 E 53rd St
Ask me questions while you tour the home.

