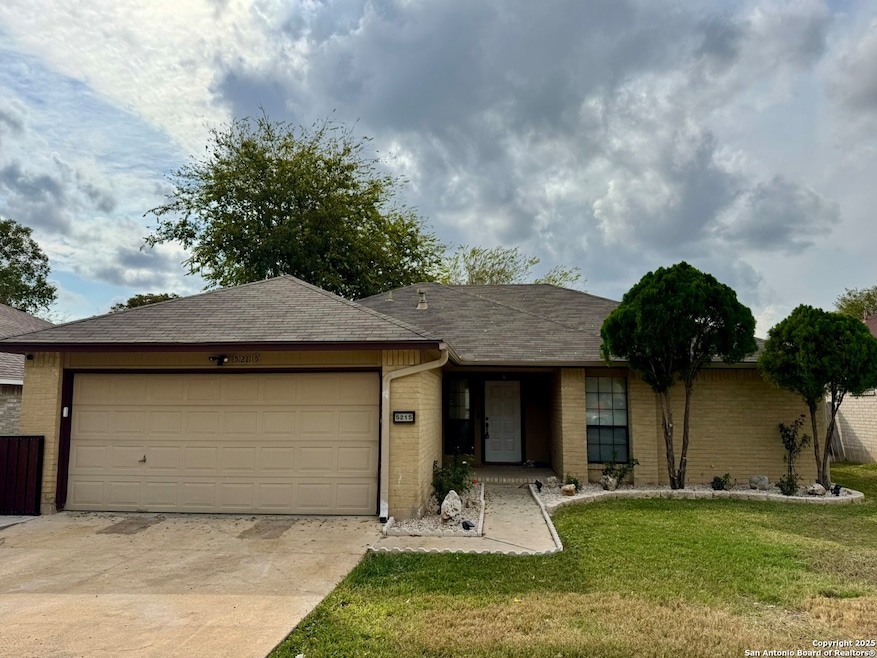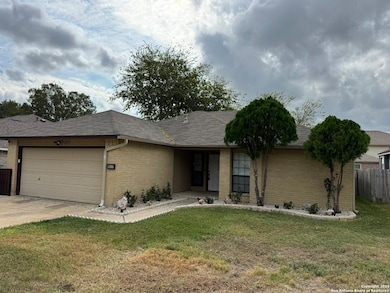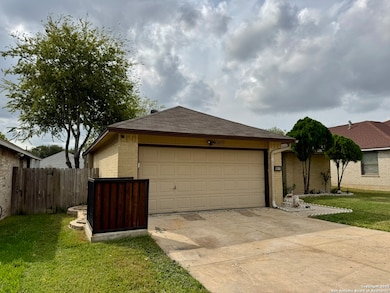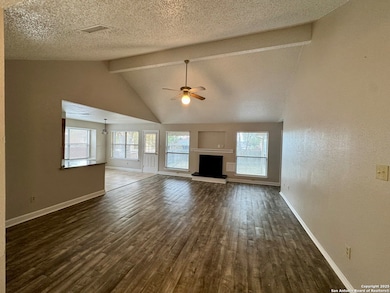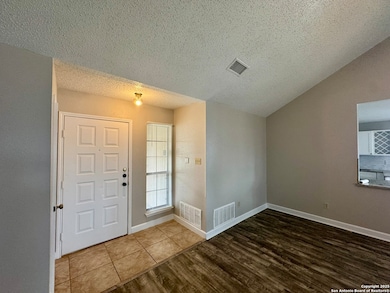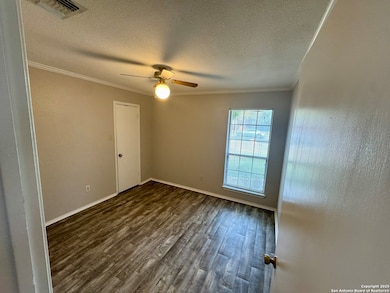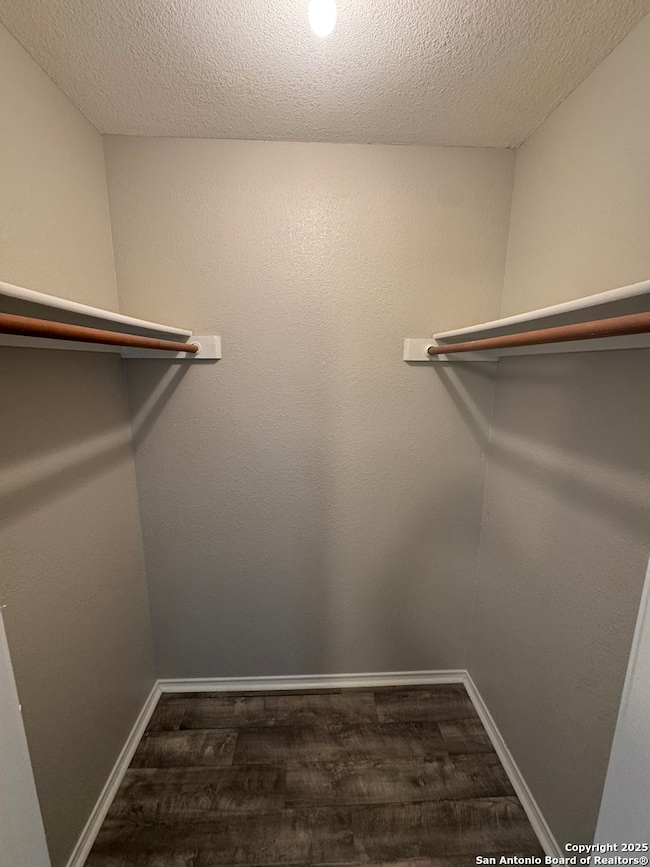5215 Fawn Lake San Antonio, TX 78244
Woodlake NeighborhoodHighlights
- 1 Fireplace
- Soaking Tub
- Central Heating and Cooling System
- 2 Car Attached Garage
- Ceramic Tile Flooring
- Ceiling Fan
About This Home
Ready for move-in! This very well-maintained 3-bedroom home in East San Antonio offers a spacious and inviting layout flooded with natural light. You're welcomed by a large living room that flows seamlessly into the dining area and kitchen, all centered around a beautiful fireplace that anchors the open-concept space. The kitchen comes fully equipped with all appliances included in the rent, and you'll find washer/dryer connections conveniently located in the garage. The generously sized master bedroom features an en-suite bathroom with a relaxing soaking tub and walk-in closet. The two additional bedrooms share a separate bathroom with a double vanity, providing ample space, convenience and storage. Step outside to enjoy a covered deck overlooking the nicely sized backyard. Additional, two car garage for extra storage right off kitchen.
Listing Agent
Robert Gutierrez
Homecorp Property Mgmt & Real Estate LLC Listed on: 11/20/2025
Home Details
Home Type
- Single Family
Est. Annual Taxes
- $4,137
Year Built
- Built in 1987
Lot Details
- 6,534 Sq Ft Lot
Parking
- 2 Car Attached Garage
Home Design
- Brick Exterior Construction
- Slab Foundation
- Composition Roof
Interior Spaces
- 1,424 Sq Ft Home
- 1-Story Property
- Ceiling Fan
- 1 Fireplace
- Window Treatments
- Washer Hookup
Kitchen
- Stove
- Dishwasher
Flooring
- Ceramic Tile
- Vinyl
Bedrooms and Bathrooms
- 3 Bedrooms
- 2 Full Bathrooms
- Soaking Tub
Utilities
- Central Heating and Cooling System
- Heating System Uses Natural Gas
- Gas Water Heater
Community Details
- Woodlake Subdivision
Listing and Financial Details
- Rent includes fees
- Assessor Parcel Number 050805130070
- Seller Concessions Offered
Map
Source: San Antonio Board of REALTORS®
MLS Number: 1924155
APN: 05080-513-0070
- 4307 Lakebend Dr W
- 4315 Lakebend Dr W
- 5207 Pine Lake Dr
- 5127 Pine Lake Dr
- 6719 Quail Lake
- 5027 Cabin Lake Dr Unit 4
- 6943 Grapevine Lake
- 5130 Pine Lake Dr
- 6923 Grapevine Lake
- 5243 Fountain Lake
- 4012 Desert Cir
- 6914 Sandy Point Dr
- 6807 Quail Lake
- 4326 Rogans Harbor
- 6838 Park Haven
- 7142 Lynn Lake Dr
- 5306 Shadow Lake Dr
- 5310 Shadow Lake Dr
- 4302 Somerville Bay
- 6878 Lakeview Dr
- 6814 Park Haven
- 6822 Quail Lake
- 6854 Park Haven
- 6818 Still Lake Dr
- 5202 Fountain Lake
- 6846 Lakeview Dr Unit 102
- 7126 Lynn Lake Dr
- 6854 Lakeview Dr Unit 101
- 6854 Lakeview Dr Unit 102
- 5314 Lake Golden
- 6866 Lakeview Dr Unit 101
- 6838 Blue Lake Dr
- 6807 Harbor Fields
- 7410 Great Lakes Dr
- 6934 Lakeview Dr Unit 101
- 3515 Sand Castle Way
- 3420 Taurus Sky
- 3515 Andromeda Way
- 3514 Andromeda Way
- 6946 Lakeview Dr Unit 101
