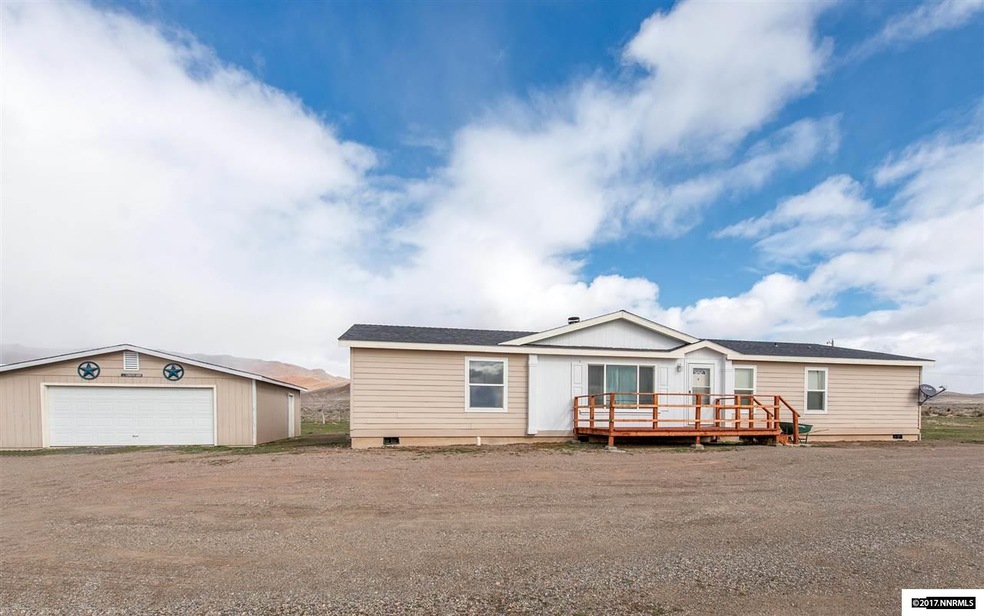
5215 Hackamore Ln Stagecoach, NV 89429
Highlights
- Barn
- 5 Acre Lot
- High Ceiling
- Horse Stalls
- Mountain View
- Great Room
About This Home
As of May 2017Room to roam on 5.01 acres with privacy all around. Fully fenced with gate and an over sized 2 + garage. Spacious kitchen with pantry and breakfast bar. Living room has a wood burning fireplace, high ceilings and ceiling fan. Master bathroom has a spacious shower, garden tub and double sinks. Additional office that's not included in the bedrooms with built in desk/ cabinets. 20x20 shed and 2 horse stalls.
Last Agent to Sell the Property
RE/MAX Professionals-Dayton License #BS.18821 Listed on: 02/24/2017

Last Buyer's Agent
Chang Suh
CalNeva Realty License #BS.144607
Property Details
Home Type
- Manufactured Home
Est. Annual Taxes
- $772
Year Built
- Built in 2003
Lot Details
- 5 Acre Lot
- Property is Fully Fenced
- Level Lot
- Open Lot
Parking
- 2 Car Garage
- Garage Door Opener
Property Views
- Mountain
- Desert
- Valley
Home Design
- Pitched Roof
- Shingle Roof
- Composition Roof
- Wood Siding
- Concrete Perimeter Foundation
Interior Spaces
- 1,894 Sq Ft Home
- 1-Story Property
- High Ceiling
- Ceiling Fan
- Double Pane Windows
- Vinyl Clad Windows
- Blinds
- Entrance Foyer
- Great Room
- Living Room with Fireplace
- Home Office
- Fire and Smoke Detector
Kitchen
- Breakfast Bar
- Gas Oven
- Gas Range
- Dishwasher
- Disposal
Flooring
- Carpet
- Tile
- Vinyl
Bedrooms and Bathrooms
- 3 Bedrooms
- Walk-In Closet
- 2 Full Bathrooms
- Dual Sinks
- Primary Bathroom includes a Walk-In Shower
- Garden Bath
Laundry
- Laundry Room
- Laundry Cabinets
Outdoor Features
- Patio
- Storage Shed
- Outbuilding
Schools
- Silver Stage Elementary School
- Silver Springs Middle School
- Silver Springs High School
Farming
- Barn
Horse Facilities and Amenities
- Horses Allowed On Property
- Horse Stalls
- Corral
Utilities
- Refrigerated Cooling System
- Forced Air Heating and Cooling System
- Heating System Uses Propane
- Private Water Source
- Well
- Propane Water Heater
- Septic Tank
- Internet Available
- Phone Available
Community Details
- No Home Owners Association
- The community has rules related to covenants, conditions, and restrictions
Listing and Financial Details
- Home warranty included in the sale of the property
- Assessor Parcel Number 01972105
Similar Homes in the area
Home Values in the Area
Average Home Value in this Area
Property History
| Date | Event | Price | Change | Sq Ft Price |
|---|---|---|---|---|
| 05/05/2017 05/05/17 | Sold | $220,000 | -4.3% | $116 / Sq Ft |
| 03/13/2017 03/13/17 | Pending | -- | -- | -- |
| 02/24/2017 02/24/17 | For Sale | $230,000 | +162.9% | $121 / Sq Ft |
| 12/26/2013 12/26/13 | Sold | $87,500 | +34.6% | $46 / Sq Ft |
| 12/04/2013 12/04/13 | Pending | -- | -- | -- |
| 11/10/2012 11/10/12 | For Sale | $65,000 | -- | $34 / Sq Ft |
Tax History Compared to Growth
Agents Affiliated with this Home
-

Seller's Agent in 2017
Jody Foley
RE/MAX
(775) 721-1777
10 in this area
289 Total Sales
-
C
Buyer's Agent in 2017
Chang Suh
CalNeva Realty
-

Seller's Agent in 2013
Marshall Carrasco
Marshall Realty
(775) 787-7400
1 in this area
138 Total Sales
-

Buyer's Agent in 2013
Lori Gemme
NVG Properties LLC
(775) 857-6644
145 Total Sales
Map
Source: Northern Nevada Regional MLS
MLS Number: 170002028
- 9645 Iroquois Trail
- 9625 Iroquois Trail
- 9320 Iroquois Trail
- 00 Mustang Trail
- 9775 Navajo Trail
- 9190 Navajo Trail
- 9185 Navajo Trail
- 0000 Navajo Trail
- 0 Boyer Ln Unit 250002972
- 9230 Santa fe Trail
- 5015 Washoe Cir
- 0 Stallion Springs Cir Unit 230001110
- 10100 Coleman Ln
- 8525 Iroquois Trail
- 5575 Navajo Trail
- 4925 Cheyenne Trail
- 5990 Warpath Dr
- 8800 Wildflower Rd
- 4915 Cheyenne Trail
- 4950 Pueblo Dr
