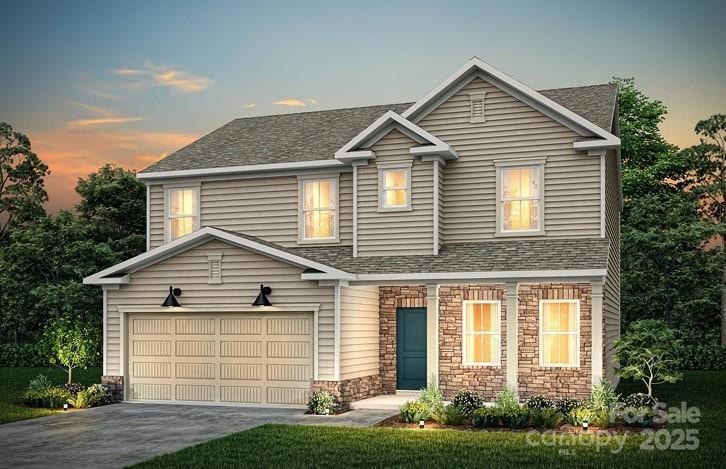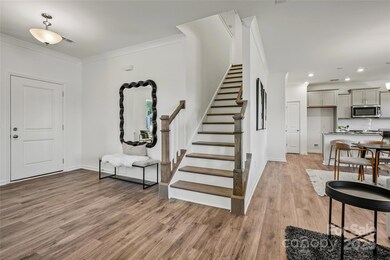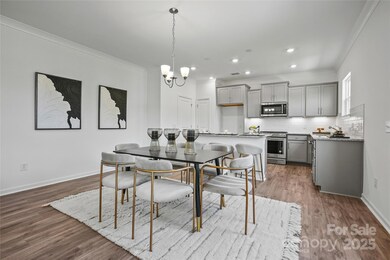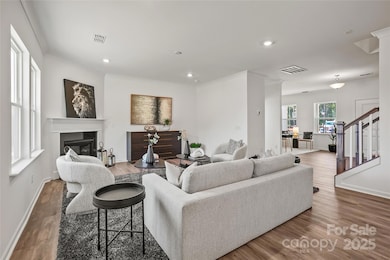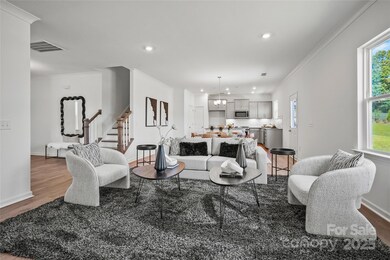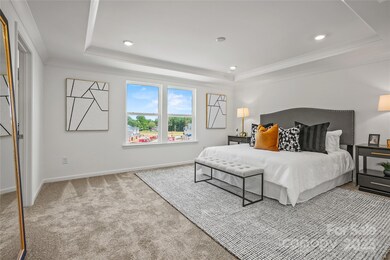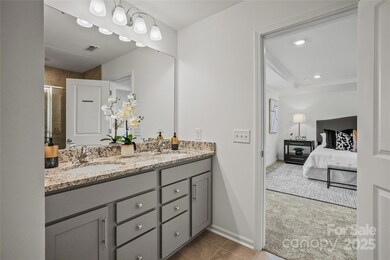
5215 Hatcher Creek Rd Unit 40 Bradfield Farms, NC 28215
Bradfield Farms NeighborhoodHighlights
- Under Construction
- Covered patio or porch
- Tankless Water Heater
- Private Lot
- 2 Car Attached Garage
- Central Air
About This Home
As of June 2025This stunning Aspire floor plan, with a beautiful stone veneer facade, offers a perfect blend of style and functionality. Featuring 4 bedrooms and 2.5 bathrooms, this open-concept design is sure to impress from the moment you step inside. In addition, you'll love having a downstairs flex room and upstairs loft! The upgraded kitchen is a chef's dream, equipped with KitchenAid appliances, including a gas range, and all the high-end finishes you'd expect in a brand-new home. Situated on a flat, usable backyard, this property provides the ideal space for outdoor living and entertaining. Ask about our amazing incentives!
Last Agent to Sell the Property
Pulte Home Corporation Brokerage Email: amanda.rex@pulte.com License #314603 Listed on: 12/31/2024

Home Details
Home Type
- Single Family
Year Built
- Built in 2025 | Under Construction
Lot Details
- Lot Dimensions are 51x125
- Private Lot
- Property is zoned R-4
HOA Fees
- $118 Monthly HOA Fees
Parking
- 2 Car Attached Garage
- Driveway
Home Design
- Home is estimated to be completed on 4/1/25
- Slab Foundation
- Vinyl Siding
Interior Spaces
- 2-Story Property
- Family Room with Fireplace
- Electric Dryer Hookup
Kitchen
- Gas Range
- Microwave
- Dishwasher
Bedrooms and Bathrooms
- 4 Bedrooms
Outdoor Features
- Covered patio or porch
Schools
- Clear Creek Elementary School
- Northeast Middle School
- Rocky River High School
Utilities
- Central Air
- Heating System Uses Natural Gas
- Tankless Water Heater
Community Details
- Cusick Management Association
- Built by Pulte
- Stewarts Landing Subdivision, Aspire Floorplan
- Mandatory home owners association
Listing and Financial Details
- Assessor Parcel Number 11155239
Ownership History
Purchase Details
Home Financials for this Owner
Home Financials are based on the most recent Mortgage that was taken out on this home.Similar Homes in the area
Home Values in the Area
Average Home Value in this Area
Purchase History
| Date | Type | Sale Price | Title Company |
|---|---|---|---|
| Special Warranty Deed | $465,000 | None Listed On Document | |
| Special Warranty Deed | $465,000 | None Listed On Document |
Mortgage History
| Date | Status | Loan Amount | Loan Type |
|---|---|---|---|
| Open | $456,577 | FHA | |
| Closed | $456,577 | FHA |
Property History
| Date | Event | Price | Change | Sq Ft Price |
|---|---|---|---|---|
| 06/25/2025 06/25/25 | Sold | $465,000 | -0.9% | $206 / Sq Ft |
| 05/10/2025 05/10/25 | Price Changed | $469,190 | +0.6% | $208 / Sq Ft |
| 03/22/2025 03/22/25 | Price Changed | $466,190 | -0.3% | $206 / Sq Ft |
| 12/31/2024 12/31/24 | For Sale | $467,435 | -- | $207 / Sq Ft |
Tax History Compared to Growth
Tax History
| Year | Tax Paid | Tax Assessment Tax Assessment Total Assessment is a certain percentage of the fair market value that is determined by local assessors to be the total taxable value of land and additions on the property. | Land | Improvement |
|---|---|---|---|---|
| 2024 | -- | $80,000 | $80,000 | -- |
Agents Affiliated with this Home
-
A
Seller's Agent in 2025
Amanda Rex
Pulte Home Corporation
(704) 662-4470
12 in this area
60 Total Sales
-
A
Buyer's Agent in 2025
Alexis Cannon
Keller Williams South Park
(980) 241-2102
1 in this area
13 Total Sales
Map
Source: Canopy MLS (Canopy Realtor® Association)
MLS Number: 4210020
APN: 111-552-39
- 5231 Hatcher Creek Rd Unit 44
- 5219 Hatcher Creek Rd Unit 41
- 5232 Hatcher Creek Rd Unit 53
- 5243 Hatcher Creek Rd Unit 47
- 5240 Hatcher Creek Rd Unit 51
- 5236 Hatcher Creek Rd Unit 52
- 5149 Hales Ford Rd Unit 20
- 5944 Chumbley Point Rd Unit 80
- 5936 Chumbley Point Rd Unit 82
- 6020 Chumbley Point Rd Unit 73
- 6016 Chumbley Point Rd Unit 74
- 5839 Stewarts Landing Rd Unit 70
- 5843 Stewarts Landing Rd Unit 71
- 5840 Stewarts Landing Rd Unit 96
- 5750 Stewarts Landing Rd Unit 122
- 5746 Stewarts Landing Rd Unit 123
- 5848 Stewarts Landing Rd Unit 94
- 5852 Stewarts Landing Rd Unit 93
- 5932 Stewarts Landing Rd Unit 83
- Aspire Plan at Stewarts Landing
