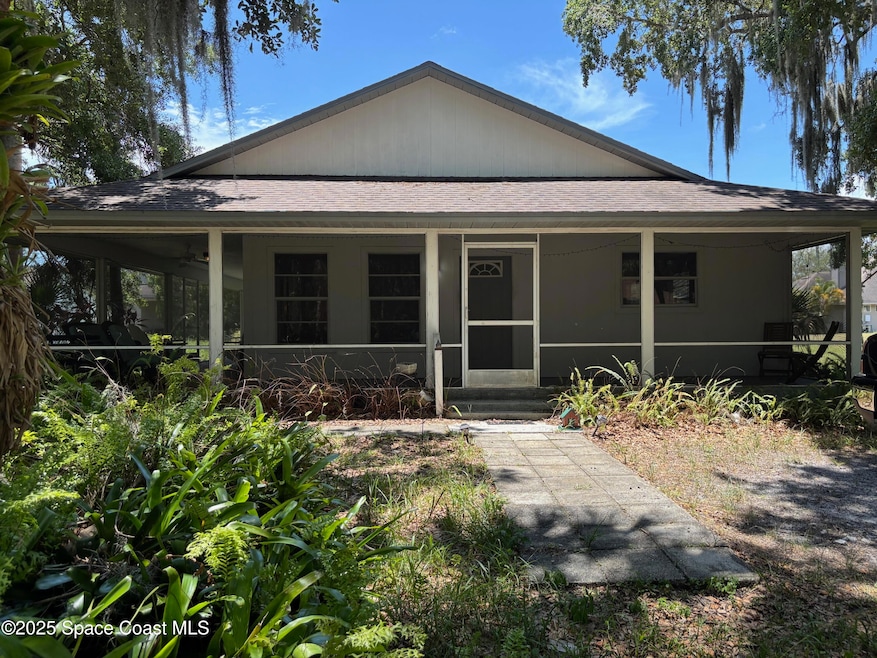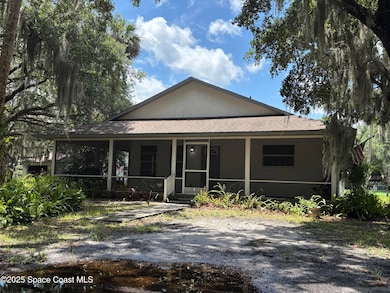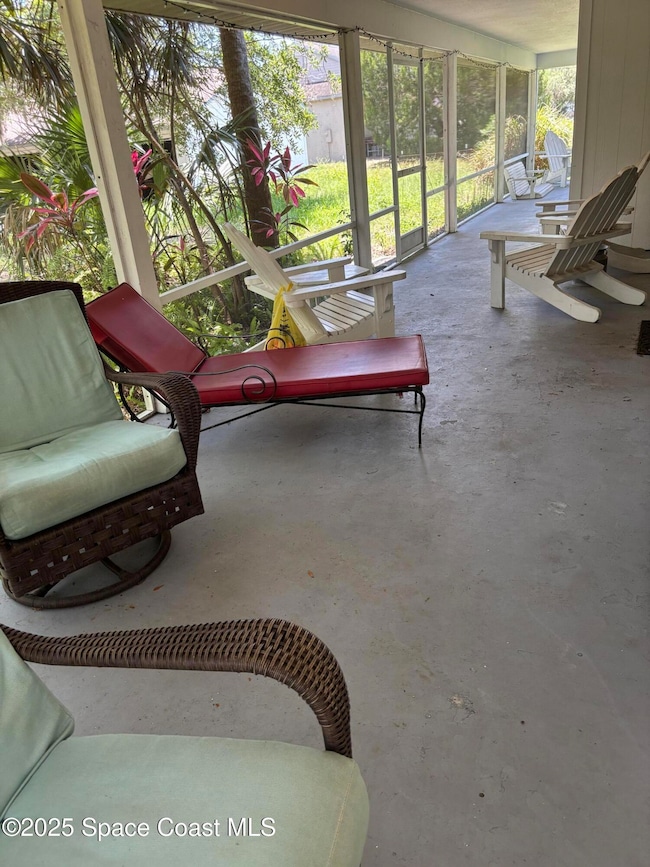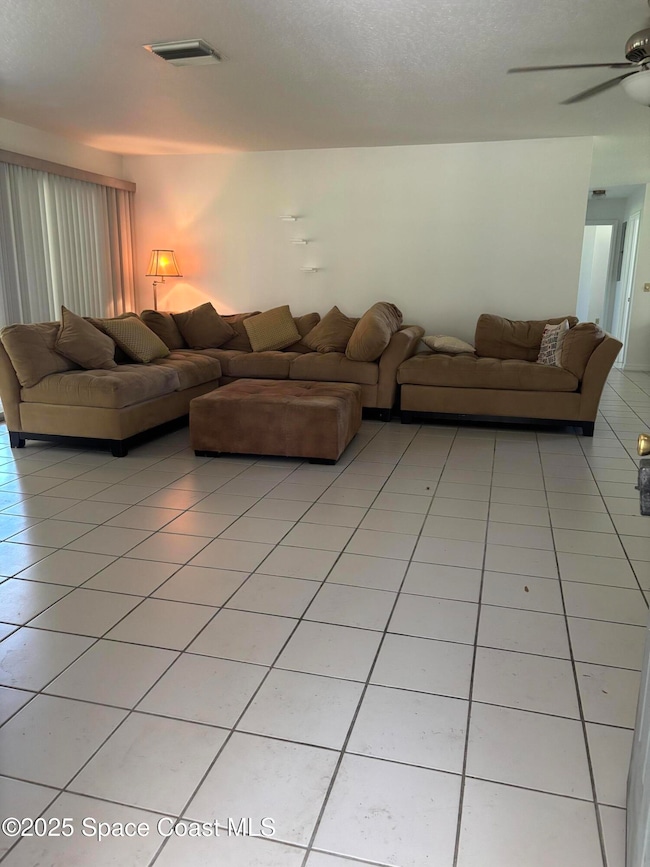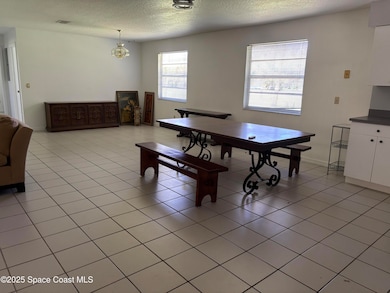2
Beds
2
Baths
1,490
Sq Ft
2
Acres
Highlights
- Fishing
- View of Trees or Woods
- Open Floorplan
- Rockledge Senior High School Rated A-
- 2 Acre Lot
- Traditional Architecture
About This Home
Open floor plan makes 1490 sq. ft. very accessible ; only limitation is the step at the front entry. Tons of privacy because it's located on 2 acres and rent includes lawn care. Beautiful country setting with wrap around porch; home is in an oak hammock offering tons of shade from the multiple massive Oak Trees. Large trailers allowed for additional $85.00 fee. A must see to appreciate.
Home Details
Home Type
- Single Family
Est. Annual Taxes
- $3,399
Year Built
- Built in 1991
Lot Details
- 2 Acre Lot
- Property fronts a county road
- North Facing Home
Parking
- Off-Street Parking
Home Design
- Traditional Architecture
- Asphalt
Interior Spaces
- 1,490 Sq Ft Home
- 1-Story Property
- Open Floorplan
- Screened Porch
- Views of Woods
Kitchen
- Eat-In Kitchen
- Electric Oven
- Electric Range
- Microwave
- Dishwasher
Bedrooms and Bathrooms
- 2 Bedrooms
- 2 Full Bathrooms
- Shower Only
Laundry
- Dryer
- Washer
Schools
- Saturn Elementary School
- Mcnair Middle School
- Rockledge High School
Utilities
- Central Heating and Cooling System
- Electric Water Heater
- Septic Tank
- Cable TV Available
Listing and Financial Details
- Security Deposit $2,025
- Property Available on 7/21/25
- Tenant pays for cable TV, electricity, pest control, water
- The owner pays for grounds care, roof maintenance, taxes
- $85 Application Fee
- Assessor Parcel Number 24-35-34-00-00021.0-0000.00
Community Details
Recreation
- Fishing
Pet Policy
- Breed Restrictions
Map
Source: Space Coast MLS (Space Coast Association of REALTORS®)
MLS Number: 1053746
APN: 24-35-34-00-00021.0-0000.00
Nearby Homes
- 417 W Arden St
- 703 W Lake Shore Dr
- 400 W Arden St
- 3908 Deborah St
- 3913 Connie St
- 301 Cape Ave
- 403 Cape Ave
- 3817 S Lakeshore Dr
- 3891 E Barbara St
- 4160 Gatewood St
- 4168 Gatewood St
- 416 N Elinor St
- 4100 Alder Place
- 118 Rosewood Dr Unit 201
- 164 Rosewood Dr
- 115 Rosewood Dr
- 3935 Gatewood St
- 300 Beech Ct
- 3912 Poplar Place
- 152 Forest Lake Dr Unit 7
- 6500 June Dr
- 6508 June Dr
- 661 Snowbird Ave NW Unit 200
- 632 Cressa Cir
- 669 Snowbird Ave NW Unit 196
- 673 Snowbird Ave Unit 194
- 657 Snowbird Ave Unit 202
- 5230 Extravagant Ct
- 3737 Chambers Ln Unit 3
- 3737 Chambers Ln Unit 8
- 3728 Chambers Ln Unit 5
- 589 Clarke St
- 3718 Chambers Ln Unit 2
- 4871 Talbot Blvd
- 5221 Talbot Blvd
- 4631 Talbot Blvd
- 2539 Stratford Dr
- 2581 Stratford Dr
- 6125 Orsino Ln
- 798 Lunar Lake Cir
