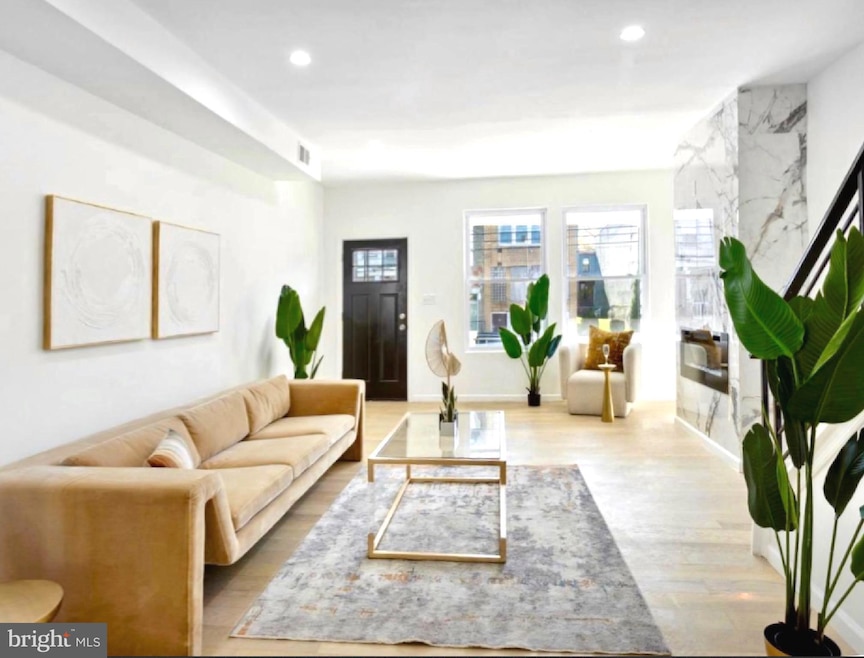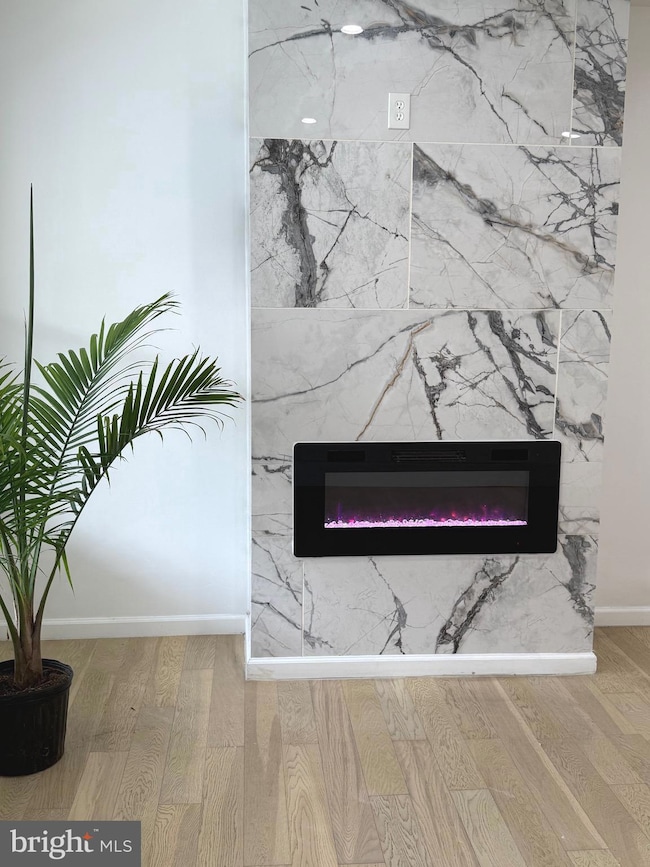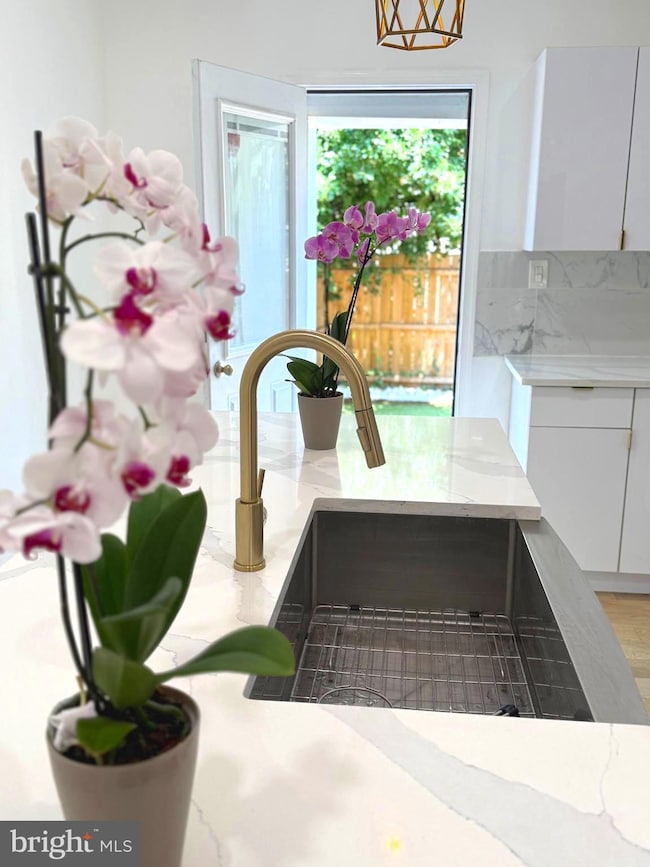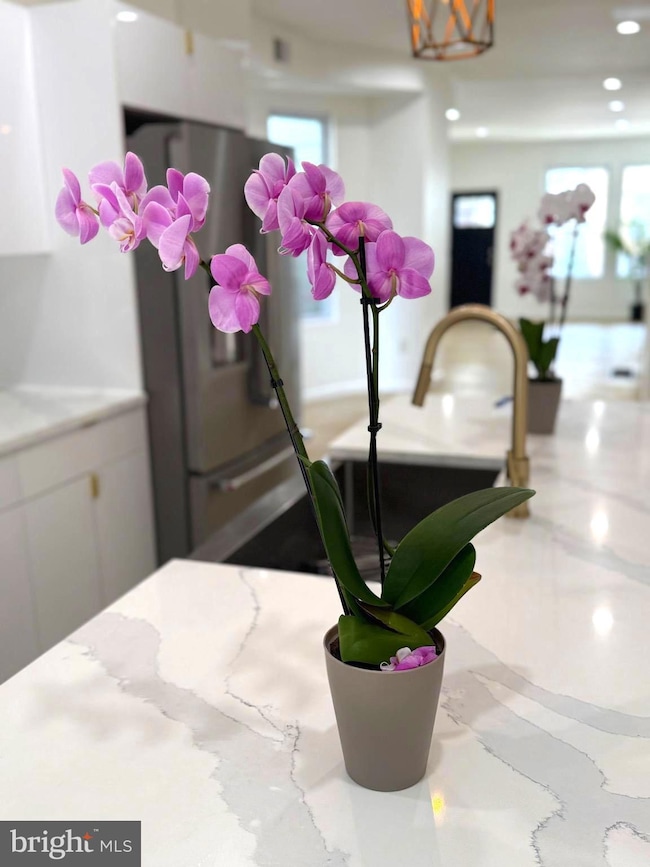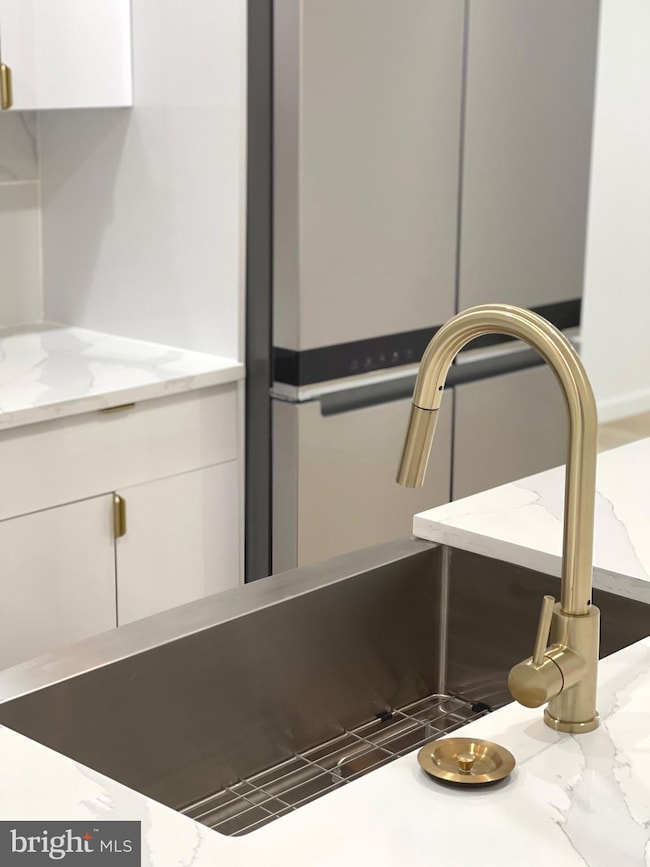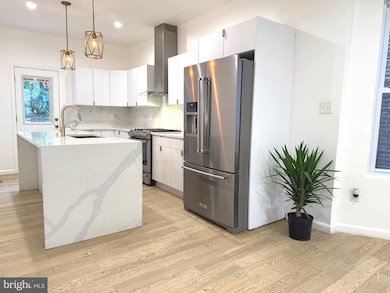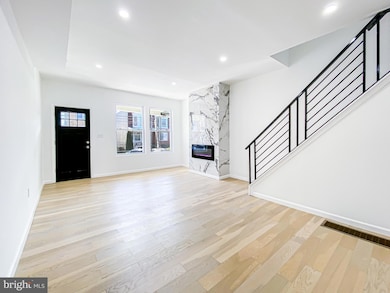5215 Locust St Philadelphia, PA 19139
Cobbs Creek NeighborhoodEstimated payment $1,925/month
Highlights
- Gourmet Kitchen
- Open Floorplan
- Traditional Architecture
- City View
- Deck
- 5-minute walk to Malcolm X Park
About This Home
Welcome to 5215 Locust Street — a Fully Renovated West Philly Gem! Step into this beautifully reimagined home featuring a stylish full renovation, open-concept living, and timeless finishes throughout. The bright and airy floor plan is enhanced by wide-plank flooring, recessed lighting, and abundant natural light. The living room makes a bold first impression with a decorative fireplace — the perfect blend of cozy and elegant. The gourmet kitchen is a showstopper, boasting quartz countertops, a farmhouse sink, pendant lighting, stainless steel appliances, and a spacious island that makes cooking and entertaining a joy. Just outside the kitchen door, discover your own private urban oasis. The fenced backyard features a raised deck, garden space, and plenty of room to entertain, grill, unwind, or even practice yoga. It’s a truly versatile extension of your living space. Upstairs, you’ll find three generous bedrooms and two spa-inspired full bathrooms with sleek tile work, brass fixtures, and a luxurious primary suite complete with a walk-in shower and hotel-style finishes. The hallway bath features a lighted, anti-fog mirror that adds a touch of modern elegance. Enjoy the convenience of upstairs laundry and a fully finished basement offering flexible space for a rec room, home office, gym, or storage — complete with a walk-in closet. Everything is brand new: HVAC, electric, and plumbing — offering peace of mind and long-term value. Located near Malcolm X Park, public transit, and walking distance to Drexel, UPenn, shops, restaurants, and coffee spots. Just minutes to Center City, the Zoo, PHL Airport, and major museums. This is a growing, high-demand area with new construction and appreciation potential. Don’t miss out — schedule your showing today and bring your best offer!
Listing Agent
(215) 688-8340 tanaeg@gmail.com Keller Williams Realty Devon-Wayne Listed on: 11/09/2025

Townhouse Details
Home Type
- Townhome
Est. Annual Taxes
- $2,245
Year Built
- Built in 1925
Lot Details
- 1,275 Sq Ft Lot
- Lot Dimensions are 15.00 x 85.00
- South Facing Home
- Wood Fence
- Back Yard Fenced and Front Yard
- Property is in excellent condition
Home Design
- Traditional Architecture
- Flat Roof Shape
- Brick Exterior Construction
- Brick Foundation
- Stone Foundation
- Rubber Roof
- Vinyl Siding
- Masonry
Interior Spaces
- Property has 2 Levels
- Open Floorplan
- Recessed Lighting
- Bay Window
- Dining Area
- City Views
Kitchen
- Gourmet Kitchen
- Gas Oven or Range
- Six Burner Stove
- Range Hood
- Built-In Microwave
- Dishwasher
- Stainless Steel Appliances
- Kitchen Island
- Upgraded Countertops
Flooring
- Engineered Wood
- Carpet
- Tile or Brick
Bedrooms and Bathrooms
- 3 Bedrooms
- 2 Full Bathrooms
- Bathtub with Shower
- Walk-in Shower
Laundry
- Laundry on upper level
- Washer and Dryer Hookup
Finished Basement
- Basement Fills Entire Space Under The House
- Interior Basement Entry
- Basement Windows
Parking
- Public Parking
- Free Parking
- On-Street Parking
Outdoor Features
- Deck
- Exterior Lighting
- Porch
Utilities
- Central Heating and Cooling System
- Natural Gas Water Heater
Additional Features
- Energy-Efficient Appliances
- Urban Location
Community Details
- No Home Owners Association
- Walnut Hill Subdivision
Listing and Financial Details
- Tax Lot 179
- Assessor Parcel Number 602077400
Map
Home Values in the Area
Average Home Value in this Area
Tax History
| Year | Tax Paid | Tax Assessment Tax Assessment Total Assessment is a certain percentage of the fair market value that is determined by local assessors to be the total taxable value of land and additions on the property. | Land | Improvement |
|---|---|---|---|---|
| 2026 | $1,845 | $160,400 | $32,080 | $128,320 |
| 2025 | $1,845 | $160,400 | $32,080 | $128,320 |
| 2024 | $1,845 | $160,400 | $32,080 | $128,320 |
| 2023 | $1,845 | $131,800 | $26,360 | $105,440 |
| 2022 | $1,845 | $131,800 | $26,360 | $105,440 |
| 2021 | $1,090 | $0 | $0 | $0 |
| 2020 | $1,090 | $0 | $0 | $0 |
| 2019 | $1,050 | $0 | $0 | $0 |
| 2018 | $1,092 | $0 | $0 | $0 |
| 2017 | $1,092 | $0 | $0 | $0 |
| 2016 | -- | $0 | $0 | $0 |
| 2015 | -- | $0 | $0 | $0 |
| 2014 | -- | $78,000 | $6,248 | $71,752 |
| 2012 | -- | $9,632 | $2,866 | $6,766 |
Property History
| Date | Event | Price | List to Sale | Price per Sq Ft |
|---|---|---|---|---|
| 11/09/2025 11/09/25 | For Sale | $330,000 | -- | $150 / Sq Ft |
Purchase History
| Date | Type | Sale Price | Title Company |
|---|---|---|---|
| Deed | $90,000 | Haverford Abstract Llc | |
| Deed | -- | -- |
Mortgage History
| Date | Status | Loan Amount | Loan Type |
|---|---|---|---|
| Previous Owner | $198,790 | Future Advance Clause Open End Mortgage |
Source: Bright MLS
MLS Number: PAPH2557496
APN: 602077400
- 5229 Irving St
- 257 S 52nd St
- 268 S 52nd St
- 5250 Walnut St
- 5143-45 Irving St
- 278 S 52nd St
- 5223 Spruce St
- 5235 Walnut St
- 5140 Irving St
- 5309 Chancellor St
- 5310 Walnut St
- 5133 Spruce St
- 5214 Spruce St
- 5107 Chancellor St
- 5330 Chancellor St
- 5327 Chancellor St
- 5134 Spruce St
- 5231 Sansom St
- 5224 Delancey St
- 5242 Delancey St
- 5208 Chancellor St Unit B
- 5208 Chancellor St Unit 1
- 5208 Chancellor St Unit 3
- 5208 Chancellor St Unit 2
- 5208 Chancellor St Unit 3
- 5239 Chancellor St Unit B
- 5230 Walnut St Unit 4R
- 5232 Walnut St Unit 3R
- 270 S 52nd St
- 220 S 53rd St Unit 1ST FLOOR
- 5225 Walnut St Unit 4
- 5251 Spruce St Unit 2F
- 308 S 52nd St Unit 3 R
- 5103 Chancellor St Unit 1
- 5128 Spruce St Unit Unt 3
- 316 S 52nd St Unit 2
- 5050 Walnut St
- 5123 Pine St Unit 5123 Pine Street Apt 2F
- 5410 Chancellor St Unit B
- 5028 Walnut St Unit 3F
