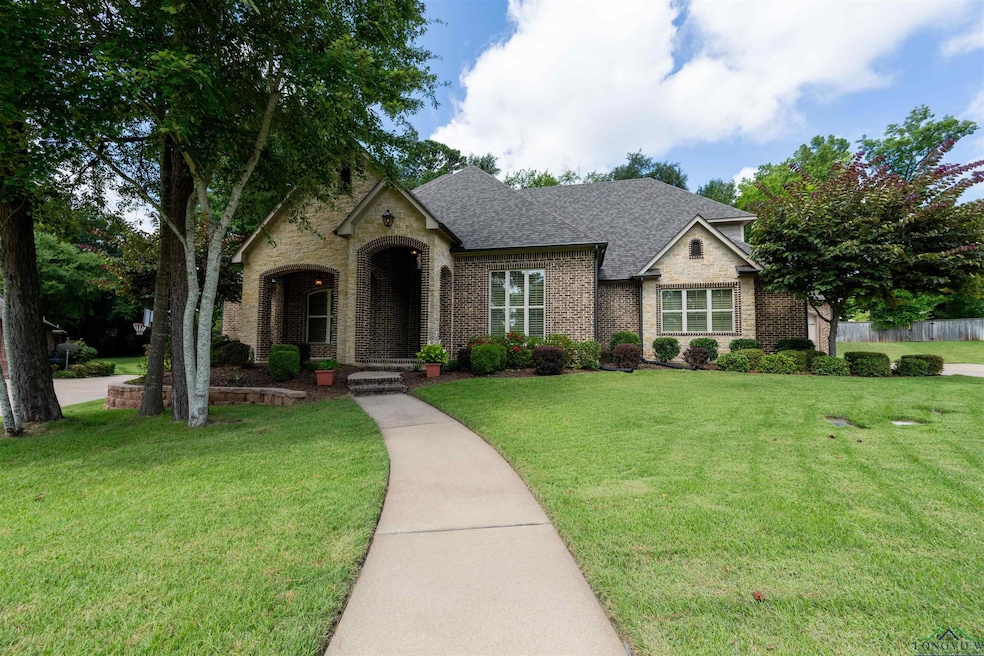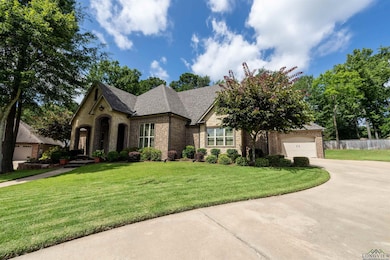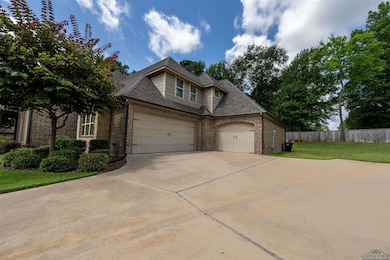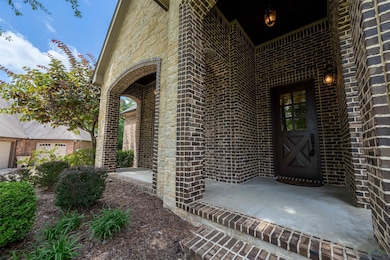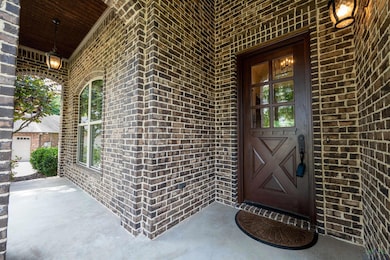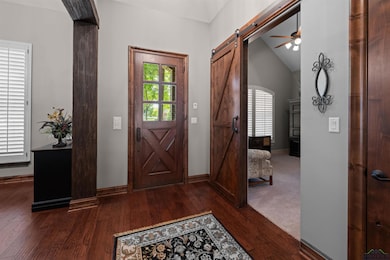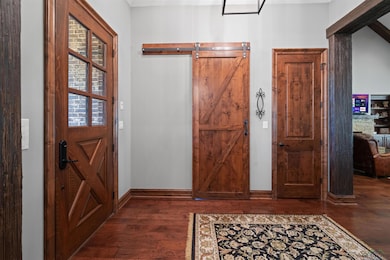
5215 Northcrest Chase Longview, TX 75605
Estimated payment $4,871/month
Highlights
- Wind Turbine Power
- Wood Flooring
- Bonus Room
- All Bedrooms Downstairs
- Golf Cart Garage
- High Ceiling
About This Home
This is it — the gated neighborhood, the location, the layout, and the upgrades you've been waiting for... all at a fantastic price! This Scott Hamilton Custom Home is a beautifully designed 4 or 5 bedroom, 3.5-bathroom home which includes a dedicated office space, formal dining room, game room, and a walk-through butler’s pantry connecting the kitchen to the dining area. The kitchen is a standout with its exposed brick accent wall, wood-accent ceiling in the breakfast area, oversized island, copper sink, gas stove, double ovens, spice rack storage, under-cabinet lighting, and USB outlets — a dream for any home chef! Enjoy a spacious primary bedroom with a luxurious en suite featuring a walk-through shower, separate soaking tub, dual vanities, and custom built-ins. One secondary bathroom includes direct access to the backyard — perfect for future pool use or outdoor entertaining. Additional highlights include: Tankless water heater, 3 separate AC/Heat units, Roof replaced less than 1 year ago, Built-in bookcases, and Small fenced-in pet area off the back patio. The TV in the game room will stay with the house. A little over 1/2 acre to enjoy outside activities, gardening or relaxing on the back patio. The 3 car garage makes for nice storage for a golf cart or workshop too! There is also a neighborhood walking trail for homeowners' enjoyment! This past Parade of Homes showcase offers style, function, and comfort in one perfect package. Don’t miss your chance — schedule a showing today!
Home Details
Home Type
- Single Family
Est. Annual Taxes
- $9,795
Year Built
- Built in 2014
Lot Details
- Cul-De-Sac
- Wrought Iron Fence
- Partially Fenced Property
- Wood Fence
- Landscaped
- Level Lot
- Sprinkler System
HOA Fees
- $55 Monthly HOA Fees
Home Design
- Slab Foundation
- Composition Roof
- Roof Vent Fans
Interior Spaces
- 3,639 Sq Ft Home
- 1.5-Story Property
- Bookcases
- High Ceiling
- Ceiling Fan
- Gas Log Fireplace
- Shutters
- Family Room
- Two Living Areas
- Formal Dining Room
- Bonus Room
- Laundry Room
Kitchen
- Breakfast Room
- Breakfast Bar
- Walk-In Pantry
- Double Oven
- Gas Cooktop
- Microwave
- Plumbed For Ice Maker
- Dishwasher
- Granite Countertops
- Disposal
Flooring
- Wood
- Carpet
Bedrooms and Bathrooms
- 4 Bedrooms
- All Bedrooms Down
- Split Bedroom Floorplan
- Dual Closets
- Walk-In Closet
- Granite Bathroom Countertops
- Soaking Tub
- Bathtub with Shower
- Bathtub Includes Tile Surround
Home Security
- Security Lights
- Carbon Monoxide Detectors
- Fire and Smoke Detector
Parking
- 3 Car Attached Garage
- Side Facing Garage
- Garage Door Opener
- Golf Cart Garage
Eco-Friendly Details
- Wind Turbine Power
Utilities
- Central Heating and Cooling System
- Gas Available
- Tankless Water Heater
- Gas Water Heater
- High Speed Internet
- Cable TV Available
Community Details
- Pecan Crest Subdivision
Listing and Financial Details
- Assessor Parcel Number 201816
Map
Home Values in the Area
Average Home Value in this Area
Tax History
| Year | Tax Paid | Tax Assessment Tax Assessment Total Assessment is a certain percentage of the fair market value that is determined by local assessors to be the total taxable value of land and additions on the property. | Land | Improvement |
|---|---|---|---|---|
| 2024 | $9,795 | $647,860 | $52,400 | $595,460 |
| 2023 | $8,798 | $615,050 | $52,400 | $562,650 |
| 2022 | $9,052 | $532,290 | $52,400 | $479,890 |
| 2021 | $9,311 | $516,770 | $52,400 | $464,370 |
| 2020 | $8,817 | $516,990 | $52,400 | $464,590 |
| 2019 | $9,143 | $514,940 | $52,400 | $462,540 |
| 2018 | $8,307 | $505,950 | $52,400 | $453,550 |
| 2017 | $9,199 | $518,080 | $52,400 | $465,680 |
| 2016 | $9,200 | $518,170 | $52,400 | $465,770 |
| 2015 | $8,440 | $511,790 | $52,400 | $459,390 |
| 2014 | -- | $26,200 | $26,200 | $0 |
Property History
| Date | Event | Price | Change | Sq Ft Price |
|---|---|---|---|---|
| 08/17/2025 08/17/25 | Pending | -- | -- | -- |
| 07/17/2025 07/17/25 | For Sale | $739,900 | +34.8% | $203 / Sq Ft |
| 03/07/2017 03/07/17 | Sold | -- | -- | -- |
| 02/07/2017 02/07/17 | For Sale | $549,000 | -- | $151 / Sq Ft |
| 02/06/2017 02/06/17 | Pending | -- | -- | -- |
Purchase History
| Date | Type | Sale Price | Title Company |
|---|---|---|---|
| Warranty Deed | -- | Attorney | |
| Vendors Lien | -- | Ustc | |
| Vendors Lien | -- | Ustc |
Mortgage History
| Date | Status | Loan Amount | Loan Type |
|---|---|---|---|
| Previous Owner | $490,500 | Purchase Money Mortgage | |
| Previous Owner | $476,000 | Purchase Money Mortgage |
Similar Homes in Longview, TX
Source: Longview Area Association of REALTORS®
MLS Number: 20254979
APN: 201816
- 4316 Pecan Ridge Crossing
- 211 Locklear Ave
- tbd E Pliler Precise Rd
- 203 Collins Ave
- 4302 Dortch Dr
- 301 Pruitt St
- 4012 Wesley St
- 4107 Alberta St
- 204 Alma St
- 204 Cordoba Trail
- 401 Caprock Dr
- 30 Woodland Dr
- TBD Airline Rd
- 0 Tbd Clear Lake Dr
- 3407 Airline Rd
- 216 W Pliler Precise Rd
- TBD 2 West Farm To Market 2275
- TBD 1 East Farm To Market 2275
- 728 Sunnybrook Dr Unit Drive
- 7229 Tryon Rd
