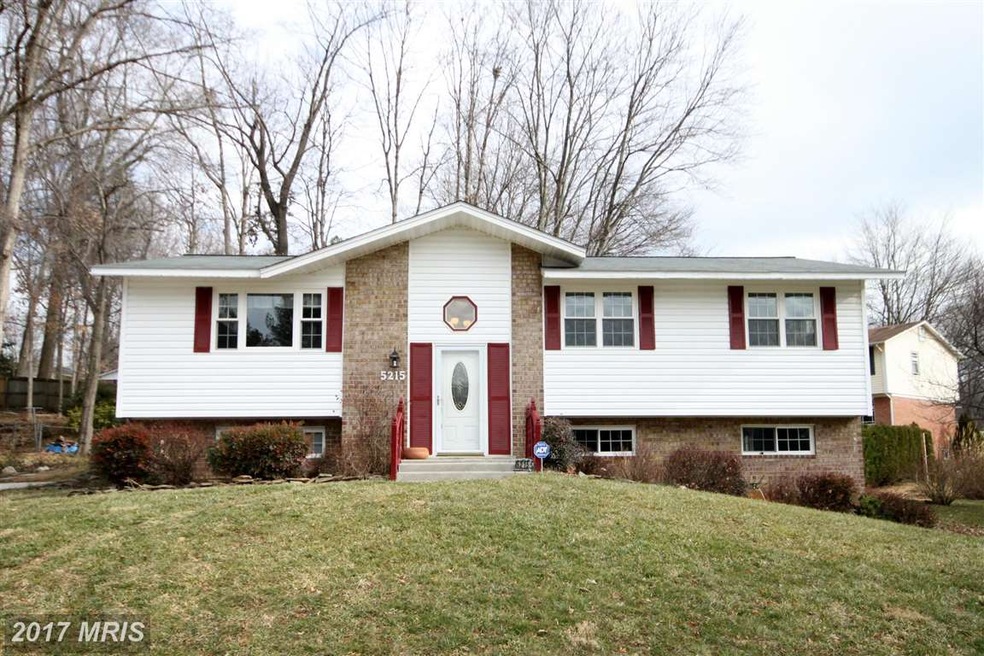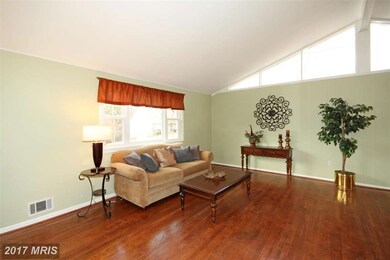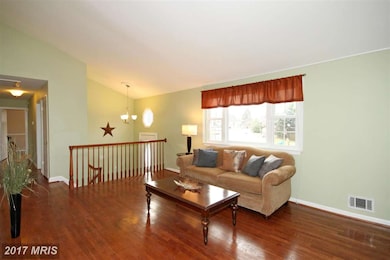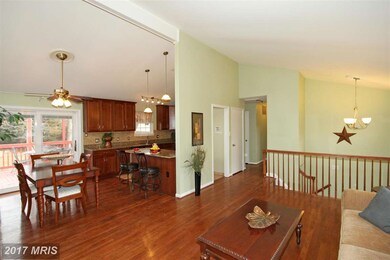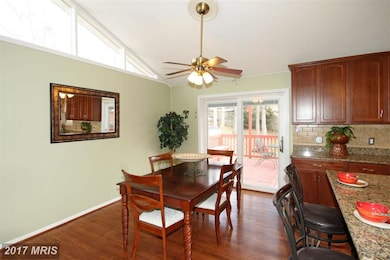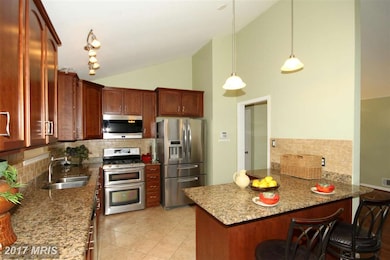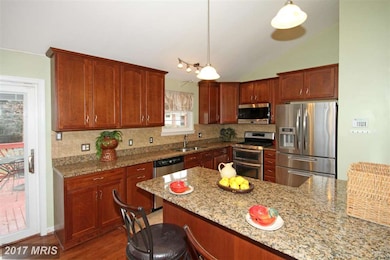
5215 Pommeroy Dr Fairfax, VA 22032
Highlights
- Open Floorplan
- Community Lake
- No HOA
- Laurel Ridge Elementary School Rated A-
- Wood Flooring
- 1-minute walk to Lakeside Park
About This Home
As of September 2020Across From Lake Royal*Contemporary *Vaulted ceilings*Gourmet kitchen(2011)-42" cabinets,stone back splash, granite CT, B- bar, S/S appliances, Ceramic tile floor*pendent lighting*separate DR w/o to deck and private back yard. HRDWS(15')*Quality windows*2014 roof*3 Chic & refinished bathrooms(07-13)*HVAC 2013*Express bus, VRE, Close-Pool*George Mason/Old Town Fairfax/Shopping & Dining.
Home Details
Home Type
- Single Family
Est. Annual Taxes
- $5,058
Year Built
- Built in 1970
Lot Details
- 0.31 Acre Lot
- Property is in very good condition
- Property is zoned 121
Home Design
- Split Foyer
- Brick Exterior Construction
- Shingle Roof
- Concrete Perimeter Foundation
Interior Spaces
- Property has 2 Levels
- Open Floorplan
- Double Pane Windows
- Window Treatments
- Sliding Doors
- Family Room
- Living Room
- Dining Room
- Wood Flooring
- Fire and Smoke Detector
Kitchen
- Breakfast Area or Nook
- Gas Oven or Range
- Self-Cleaning Oven
- Stove
- Microwave
- Ice Maker
- Dishwasher
- Upgraded Countertops
- Disposal
Bedrooms and Bathrooms
- 4 Bedrooms | 3 Main Level Bedrooms
- En-Suite Primary Bedroom
- En-Suite Bathroom
- 3 Full Bathrooms
Laundry
- Front Loading Dryer
- Front Loading Washer
Parking
- On-Street Parking
- Off-Street Parking
Outdoor Features
- Shed
Schools
- Laurel Ridge Elementary School
- Robinson Secondary Middle School
- Robinson Secondary High School
Utilities
- Cooling System Utilizes Natural Gas
- Forced Air Heating and Cooling System
- Underground Utilities
- Natural Gas Water Heater
- Fiber Optics Available
- Cable TV Available
Listing and Financial Details
- Tax Lot 497
- Assessor Parcel Number 69-3-5- -497
Community Details
Overview
- No Home Owners Association
- Kings Park West Subdivision, Duke Floorplan
- Community Lake
Recreation
- Baseball Field
- Community Basketball Court
- Community Pool
- Pool Membership Available
- Jogging Path
Ownership History
Purchase Details
Home Financials for this Owner
Home Financials are based on the most recent Mortgage that was taken out on this home.Purchase Details
Home Financials for this Owner
Home Financials are based on the most recent Mortgage that was taken out on this home.Purchase Details
Home Financials for this Owner
Home Financials are based on the most recent Mortgage that was taken out on this home.Similar Homes in Fairfax, VA
Home Values in the Area
Average Home Value in this Area
Purchase History
| Date | Type | Sale Price | Title Company |
|---|---|---|---|
| Deed | $662,000 | Universal Title | |
| Warranty Deed | $517,500 | -- | |
| Deed | $325,000 | -- |
Mortgage History
| Date | Status | Loan Amount | Loan Type |
|---|---|---|---|
| Open | $639,276 | VA | |
| Previous Owner | $330,000 | New Conventional | |
| Previous Owner | $135,000 | Credit Line Revolving | |
| Previous Owner | $75,000 | Credit Line Revolving | |
| Previous Owner | $352,000 | New Conventional | |
| Previous Owner | $260,000 | New Conventional |
Property History
| Date | Event | Price | Change | Sq Ft Price |
|---|---|---|---|---|
| 09/22/2020 09/22/20 | Sold | $662,000 | +1.9% | $315 / Sq Ft |
| 08/27/2020 08/27/20 | Pending | -- | -- | -- |
| 08/21/2020 08/21/20 | For Sale | $649,500 | -1.9% | $309 / Sq Ft |
| 08/10/2020 08/10/20 | Off Market | $662,000 | -- | -- |
| 08/10/2020 08/10/20 | For Sale | $635,000 | +22.7% | $302 / Sq Ft |
| 03/27/2015 03/27/15 | Sold | $517,500 | -1.4% | $293 / Sq Ft |
| 02/25/2015 02/25/15 | Pending | -- | -- | -- |
| 01/23/2015 01/23/15 | For Sale | $524,888 | +1.4% | $298 / Sq Ft |
| 01/23/2015 01/23/15 | Off Market | $517,500 | -- | -- |
Tax History Compared to Growth
Tax History
| Year | Tax Paid | Tax Assessment Tax Assessment Total Assessment is a certain percentage of the fair market value that is determined by local assessors to be the total taxable value of land and additions on the property. | Land | Improvement |
|---|---|---|---|---|
| 2024 | $8,564 | $739,220 | $282,000 | $457,220 |
| 2023 | $8,271 | $732,950 | $282,000 | $450,950 |
| 2022 | $7,872 | $688,410 | $257,000 | $431,410 |
| 2021 | $7,062 | $601,800 | $237,000 | $364,800 |
| 2020 | $6,610 | $558,520 | $222,000 | $336,520 |
| 2019 | $6,484 | $547,850 | $217,000 | $330,850 |
| 2018 | $6,230 | $541,780 | $217,000 | $324,780 |
| 2017 | $6,108 | $526,090 | $207,000 | $319,090 |
| 2016 | $5,831 | $503,360 | $192,000 | $311,360 |
| 2015 | $5,211 | $466,930 | $192,000 | $274,930 |
| 2014 | -- | $454,210 | $182,000 | $272,210 |
Agents Affiliated with this Home
-
Cathy DeLoach

Seller's Agent in 2020
Cathy DeLoach
Long & Foster
(571) 276-9421
91 in this area
193 Total Sales
-
Stephanie Williams

Buyer's Agent in 2020
Stephanie Williams
KW Metro Center
(703) 705-2425
2 in this area
214 Total Sales
-
Debbie Dogrul

Seller's Agent in 2015
Debbie Dogrul
EXP Realty, LLC
(703) 783-5685
19 in this area
581 Total Sales
-
Andy Musser

Buyer's Agent in 2015
Andy Musser
KW United
(703) 533-1500
2 in this area
170 Total Sales
Map
Source: Bright MLS
MLS Number: 1003685003
APN: 0693-05-0497
- 5137 Richardson Dr
- 5135 Richardson Dr
- 5122 Pommeroy Dr
- 5322 Stonington Dr
- 5307 Richardson Dr
- 9710 Ashbourn Dr
- 5019 Powell Rd
- 9659 Boyett Ct
- 9626 Pierrpont St
- 5209 Stonington Dr
- 10105 Commonwealth Blvd
- 5354 Anchor Ct
- 5603 Stillwater Ct
- 5516 Winford Ct
- 9513 Burdett Rd
- 5711 Crownleigh Ct
- 5508 La Cross Ct
- 5427 Safe Harbor Ct
- 4906 Mcfarland Dr
- 5638 Sutherland Ct
