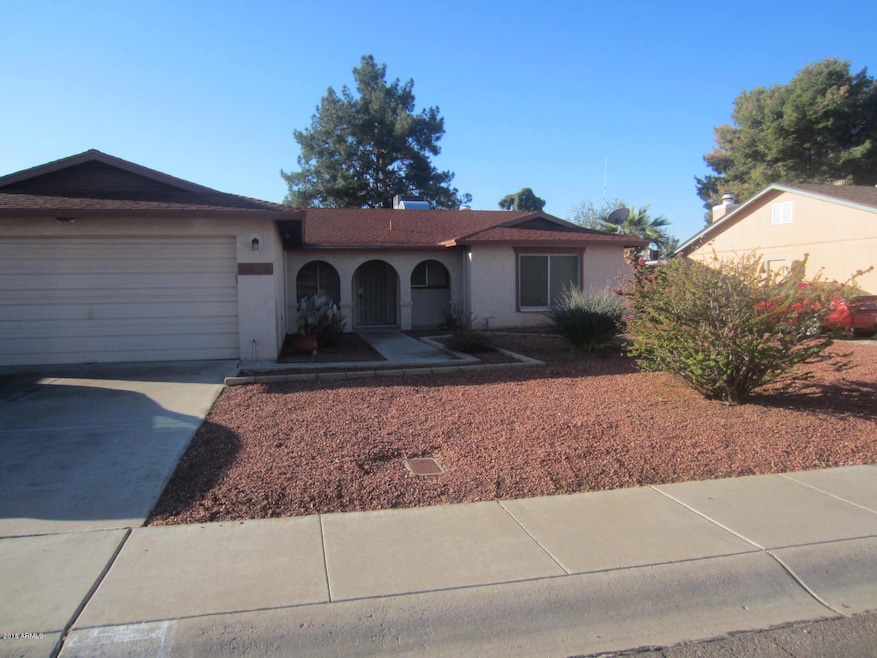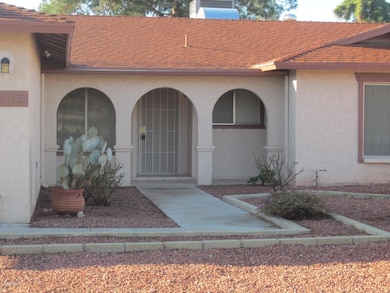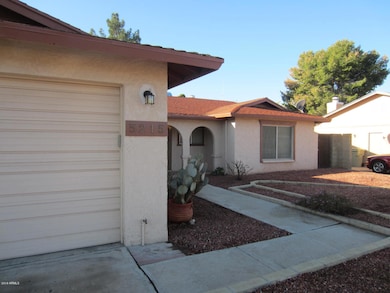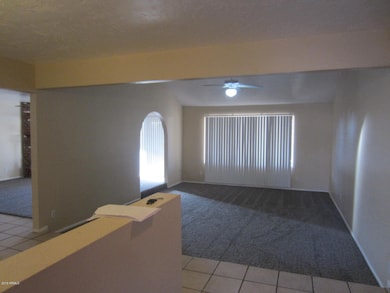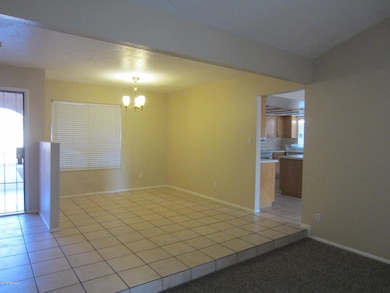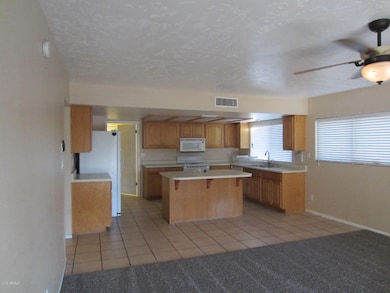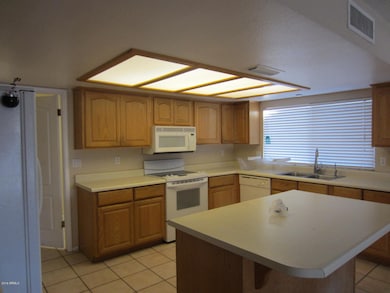5215 W Garden Dr Unit 7 Glendale, AZ 85304
Highlights
- Private Pool
- Vaulted Ceiling
- No HOA
- Ironwood High School Rated A-
- 1 Fireplace
- 4-minute walk to Cholla Park
About This Home
Welcome to this beautifully maintained home in a desirable Glendale neighborhood. Featuring 3 bedrooms and 2 bathrooms, this property offers a comfortable layout with plenty of natural light throughout. The living area is warm and inviting, perfect for relaxing evenings or entertaining guests.
The kitchen comes equipped with ample cabinet space and opens nicely to the dining area, creating a great flow for everyday living. The bedrooms are well-sized, including a primary suite with its own private bath.
Outside, enjoy a large backyard with covered patio, ideal for gatherings, pets, or simply enjoying the Arizona evenings. A two-car garage provides convenience and extra storage.
Located near ASU West, parks, shopping, and top schools,
Home Details
Home Type
- Single Family
Est. Annual Taxes
- $1,321
Year Built
- Built in 1979
Lot Details
- 7,749 Sq Ft Lot
- Desert faces the front of the property
- Block Wall Fence
Parking
- 2 Car Garage
Home Design
- Brick Veneer
- Composition Roof
- Block Exterior
Interior Spaces
- 1,822 Sq Ft Home
- 1-Story Property
- Vaulted Ceiling
- Ceiling Fan
- 1 Fireplace
Kitchen
- Eat-In Kitchen
- Built-In Microwave
- Kitchen Island
Flooring
- Carpet
- Tile
Bedrooms and Bathrooms
- 3 Bedrooms
- Primary Bathroom is a Full Bathroom
- 2 Bathrooms
- Double Vanity
Laundry
- Laundry in unit
- Washer Hookup
Pool
- Private Pool
Schools
- Desert Palms Elementary School
- Peoria High School
Utilities
- Central Air
- Heating Available
Listing and Financial Details
- Property Available on 9/1/25
- $75 Move-In Fee
- Rent includes pool service - full, gardening service
- 12-Month Minimum Lease Term
- Tax Lot 494
- Assessor Parcel Number 148-26-291
Community Details
Overview
- No Home Owners Association
- Greenbrier Unit 7 Subdivision, Awesome Remodel! Floorplan
Pet Policy
- Call for details about the types of pets allowed
Map
Source: Arizona Regional Multiple Listing Service (ARMLS)
MLS Number: 6912291
APN: 148-26-291
- 5208 W Shangri la Rd
- 5214 W Cholla St
- 5131 W Christy Dr
- 5039 W Mercer Ln Unit 3
- 11639 N 52nd Ave
- 11640 N 51st Ave Unit 204
- 11640 N 51st Ave Unit 137
- 11640 N 51st Ave Unit 221
- 5236 W Peoria Ave Unit 202
- 5236 W Peoria Ave Unit 204
- 5236 W Peoria Ave Unit 128
- 5174 W Laurel Ave
- 10608 N 53rd Cir
- 5432 W Sunnyside Dr
- 12031 N 53rd Ave
- 5323 W North Ln
- 5315 W Shaw Butte Dr
- 5613 W Yucca St
- 4741 W Lupine Ave
- 5407 W North Ln
- 11219 N 51st Dr
- 11640 N 51st Ave Unit 11640 N 51st Avenue
- 5236 W Peoria Ave Unit 140
- 5236 W Peoria Ave Unit 115
- 5236 W Peoria Ave Unit 212
- 5236 W Peoria Ave Unit 221
- 5236 W Peoria Ave Unit 132
- 5419 W Mercer Ln
- 11001 N 55th Ave
- 5523 W Yucca St
- 5020 W Peoria Ave
- 5030 W Peoria Ave Unit 102
- 4836 W Mercer Ln
- 5215 W Peoria Ave
- 5550 W Garden Dr
- 4818 W Christy Dr
- 5602 W Yucca St
- 5323 W North Ln
- 5558 W Cortez St
- 5302 W Cheryl Dr
