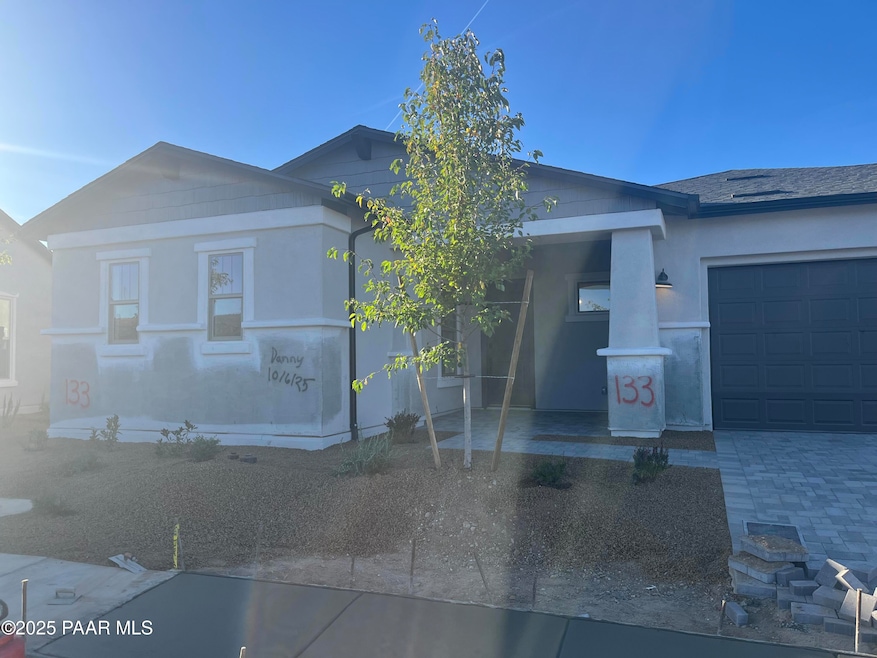PENDING
NEW CONSTRUCTION
5216 Dells Rail Trail Prescott, AZ 86301
Estimated payment $5,109/month
Total Views
25
3
Beds
3.5
Baths
2,636
Sq Ft
$361
Price per Sq Ft
Highlights
- Under Construction
- RV Parking in Community
- Home Energy Rating Service (HERS) Rated Property
- Taylor Hicks School Rated A-
- ENERGY STAR Certified Homes
- Indoor airPLUS
About This Home
This home is located at 5216 Dells Rail Trail, Prescott, AZ 86301 and is currently priced at $952,000, approximately $361 per square foot. This property was built in 2025. 5216 Dells Rail Trail is a home located in Yavapai County with nearby schools including Granite Mountain Middle School, Taylor Hicks School, and Prescott Mile High Middle School.
Home Details
Home Type
- Single Family
Est. Annual Taxes
- $389
Year Built
- Built in 2025 | Under Construction
Lot Details
- 0.32 Acre Lot
- Drip System Landscaping
- Native Plants
- Level Lot
- Property is zoned RE-2 Acre
HOA Fees
- $60 Monthly HOA Fees
Parking
- 4 Car Attached Garage
- Driveway
Home Design
- Slab Foundation
- Composition Roof
- Stucco Exterior
Interior Spaces
- 2,636 Sq Ft Home
- 1-Story Property
- Ceiling Fan
- Gas Fireplace
- Double Pane Windows
- Vinyl Clad Windows
- Window Screens
- Fire and Smoke Detector
- Sink Near Laundry
Kitchen
- Cooktop
- Dishwasher
- Kitchen Island
- Disposal
Flooring
- Carpet
- Tile
Bedrooms and Bathrooms
- 3 Bedrooms
- Split Bedroom Floorplan
- Walk-In Closet
Eco-Friendly Details
- Home Energy Rating Service (HERS) Rated Property
- ENERGY STAR Qualified Appliances
- Energy-Efficient Windows
- Energy-Efficient Construction
- Energy-Efficient HVAC
- Energy-Efficient Insulation
- ENERGY STAR Certified Homes
- Energy-Efficient Thermostat
- Indoor airPLUS
- Air Purifier
Outdoor Features
- Covered Patio or Porch
- Rain Gutters
Utilities
- Forced Air Heating and Cooling System
- Heating System Uses Natural Gas
- Underground Utilities
- 220 Volts
- ENERGY STAR Qualified Water Heater
Community Details
- Association Phone (928) 776-4479
- Built by Woodside Homes
- Granite Dells Estates Subdivision
- RV Parking in Community
Listing and Financial Details
- Assessor Parcel Number 427
- Seller Concessions Not Offered
Map
Create a Home Valuation Report for This Property
The Home Valuation Report is an in-depth analysis detailing your home's value as well as a comparison with similar homes in the area
Home Values in the Area
Average Home Value in this Area
Tax History
| Year | Tax Paid | Tax Assessment Tax Assessment Total Assessment is a certain percentage of the fair market value that is determined by local assessors to be the total taxable value of land and additions on the property. | Land | Improvement |
|---|---|---|---|---|
| 2026 | $377 | -- | -- | -- |
| 2024 | $370 | -- | -- | -- |
| 2023 | $370 | $0 | $0 | $0 |
Source: Public Records
Property History
| Date | Event | Price | List to Sale | Price per Sq Ft |
|---|---|---|---|---|
| 11/10/2025 11/10/25 | Pending | -- | -- | -- |
| 11/09/2025 11/09/25 | For Sale | $952,000 | -- | $361 / Sq Ft |
Source: Prescott Area Association of REALTORS®
Purchase History
| Date | Type | Sale Price | Title Company |
|---|---|---|---|
| Special Warranty Deed | $5,215,600 | Yavapai Title Agency | |
| Special Warranty Deed | $7,952,000 | Yavapai Title Agency |
Source: Public Records
Source: Prescott Area Association of REALTORS®
MLS Number: 1077697
APN: 103-69-427
Nearby Homes
- 5223 Iron Vine Trail
- 5230 Dells Rail Trail
- 5262 Dells Rail Trail
- Oasis Plan at The Dells - Overlook
- Dawn Plan at The Dells - Horizon
- Paradise Plan at The Dells - Overlook
- Twilight Plan at The Dells - Horizon
- Charm Plan at The Dells - Summit
- Vesper Plan at The Dells - Horizon
- Aurora Plan at The Dells - Horizon
- Arcadia Plan at The Dells - Overlook
- Grace Plan at The Dells - Summit
- Style Plan at The Dells - Summit
- Royal Plan at The Dells - Summit
- Eclipse Plan at The Dells - Horizon
- Elegant Plan at The Dells - Summit
- Eden Plan at The Dells - Overlook
- 5218 Meandering Trail
- 5222 Meandering Trail
- 5229 Meandering Trail

