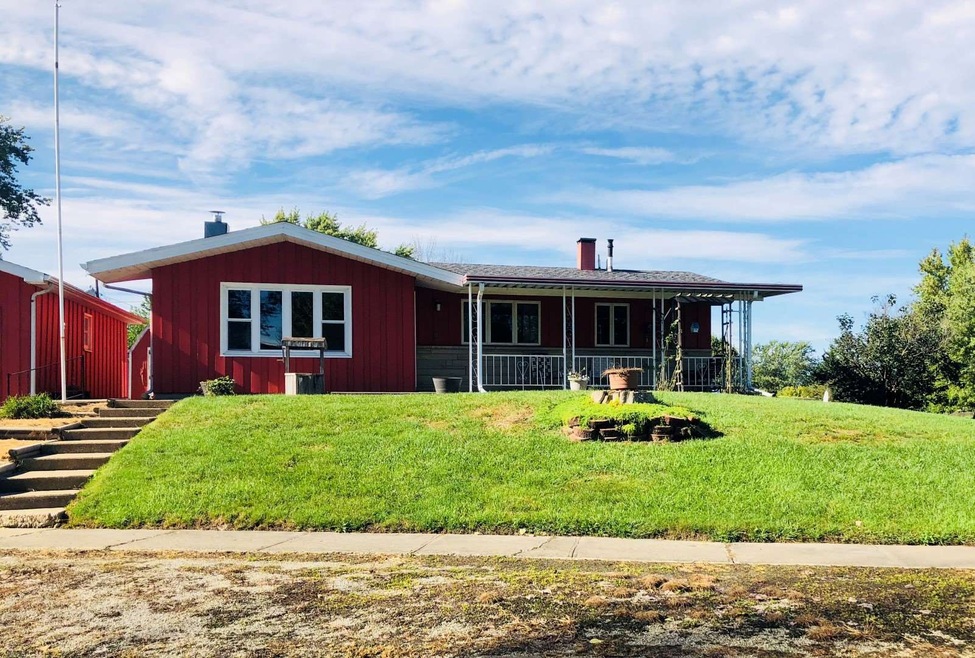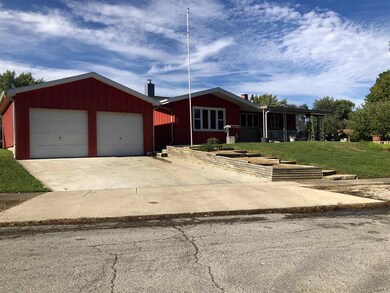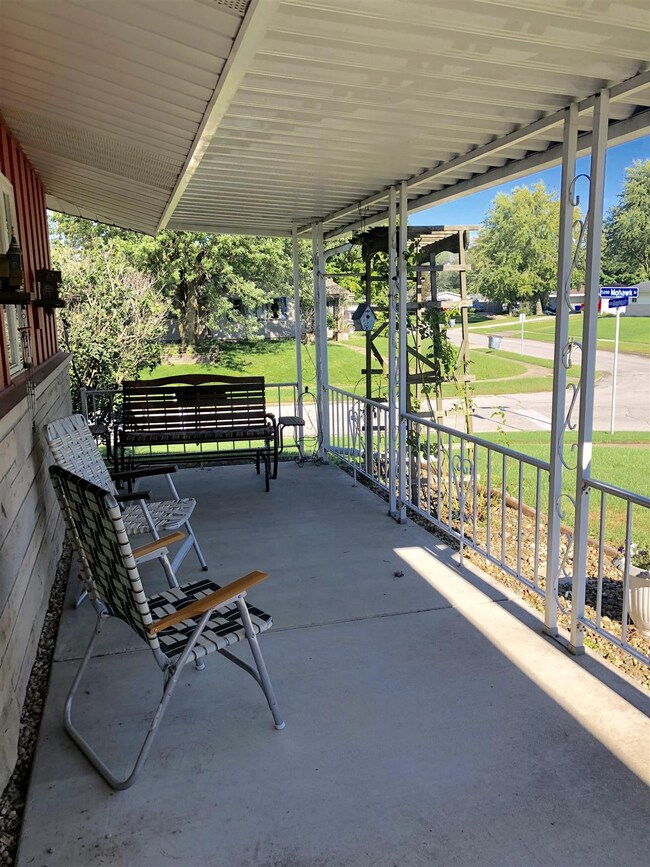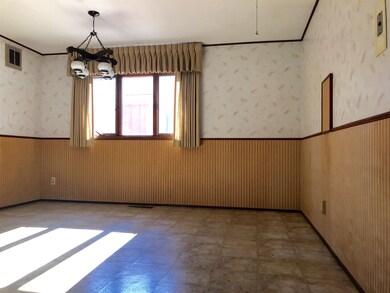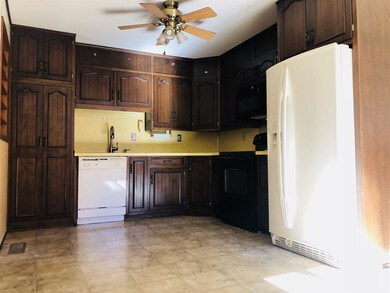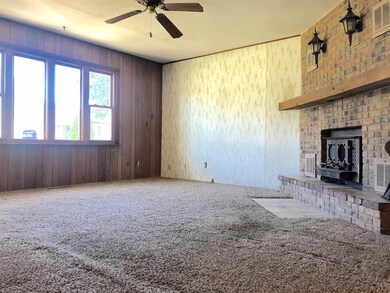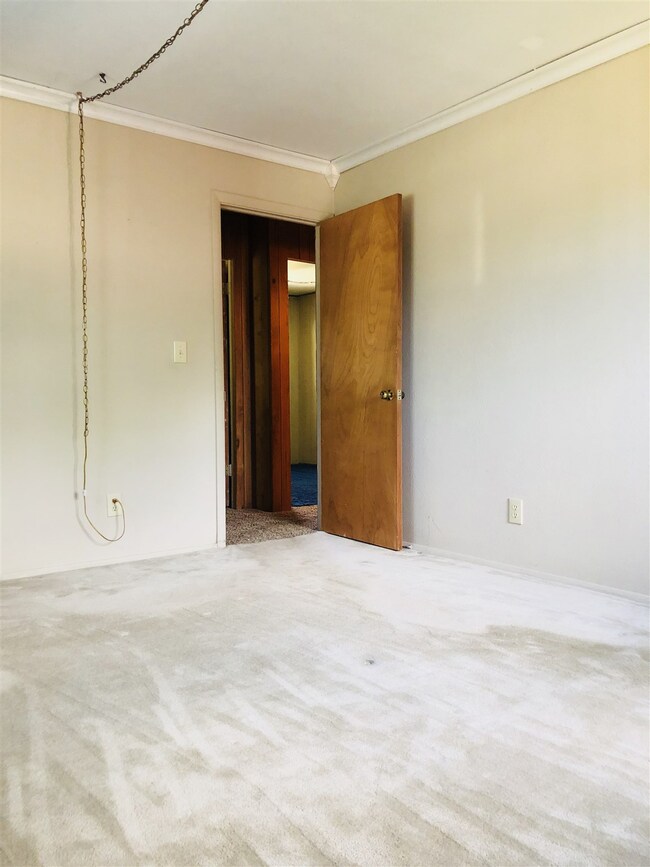5216 Mohawk Dr Kokomo, IN 46902
Indian Heights NeighborhoodEstimated Value: $143,000 - $173,000
3
Beds
2
Baths
1,376
Sq Ft
$118/Sq Ft
Est. Value
Highlights
- Spa
- Great Room
- Porch
- Ranch Style House
- 2 Car Detached Garage
- 2-minute walk to Mohawk Park
About This Home
As of November 2018Wow! Meticulously Maintained describes this home sweet home. This beauty will catch your eye sitting just perfectly on a corner lot with Roughly 1300 sq ft. Three bedrooms, Two Full baths, family room with wood burning fireplace, eat in Kitchen, laundry room with Hot tub, detached two car garage, storage shed. Wonderful features include newer concrete driveway, tankless hot water heater, incasement windows, updated bathroom & storage shed! Don't miss this, it won't last long.
Home Details
Home Type
- Single Family
Est. Annual Taxes
- $418
Year Built
- Built in 1958
Lot Details
- 8,276 Sq Ft Lot
- Lot Dimensions are 80 x 102
- Landscaped
- Irregular Lot
Parking
- 2 Car Detached Garage
- Driveway
Home Design
- Ranch Style House
- Slab Foundation
- Shingle Roof
- Wood Siding
Interior Spaces
- 1,376 Sq Ft Home
- Ceiling Fan
- Wood Burning Fireplace
- Great Room
- Living Room with Fireplace
- Fire and Smoke Detector
Kitchen
- Eat-In Kitchen
- Electric Oven or Range
- Laminate Countertops
- Disposal
Flooring
- Carpet
- Vinyl
Bedrooms and Bathrooms
- 3 Bedrooms
- En-Suite Primary Bedroom
- 2 Full Bathrooms
Laundry
- Laundry on main level
- Washer Hookup
Outdoor Features
- Spa
- Porch
Location
- Suburban Location
Utilities
- Forced Air Heating and Cooling System
- Heating System Uses Gas
- Cable TV Available
Listing and Financial Details
- Assessor Parcel Number 34-10-19-106-052.000-015
Ownership History
Date
Name
Owned For
Owner Type
Purchase Details
Closed on
Nov 19, 2019
Sold by
Boothby Nadine M
Bought by
Boothby Nadine M and Boothby Tamera F
Current Estimated Value
Purchase Details
Listed on
Sep 27, 2018
Closed on
Nov 15, 2018
Sold by
Rutherford Harold S and Rutherford Phillis J
Bought by
Cook Nadine M
List Price
$77,500
Sold Price
$81,000
Premium/Discount to List
$3,500
4.52%
Home Financials for this Owner
Home Financials are based on the most recent Mortgage that was taken out on this home.
Avg. Annual Appreciation
10.32%
Original Mortgage
$79,532
Interest Rate
4.7%
Mortgage Type
FHA
Purchase Details
Listed on
Sep 27, 2018
Closed on
Nov 9, 2018
Sold by
Rutherford Harold S and Rutherford Phillis J
Bought by
Cook Nadine M
List Price
$77,500
Sold Price
$81,000
Premium/Discount to List
$3,500
4.52%
Home Financials for this Owner
Home Financials are based on the most recent Mortgage that was taken out on this home.
Original Mortgage
$79,532
Interest Rate
4.7%
Mortgage Type
FHA
Create a Home Valuation Report for This Property
The Home Valuation Report is an in-depth analysis detailing your home's value as well as a comparison with similar homes in the area
Home Values in the Area
Average Home Value in this Area
Purchase History
| Date | Buyer | Sale Price | Title Company |
|---|---|---|---|
| Boothby Nadine M | -- | Maugans J Conrad | |
| Cook Nadine M | $80,327 | Metropolitan Title | |
| Cook Nadine M | $80,327 | Metropolitan Title Co |
Source: Public Records
Mortgage History
| Date | Status | Borrower | Loan Amount |
|---|---|---|---|
| Previous Owner | Cook Nadine M | $79,532 | |
| Previous Owner | Cook Nadine M | $79,532 |
Source: Public Records
Property History
| Date | Event | Price | List to Sale | Price per Sq Ft |
|---|---|---|---|---|
| 11/09/2018 11/09/18 | Sold | $81,000 | -0.6% | $59 / Sq Ft |
| 10/26/2018 10/26/18 | Price Changed | $81,500 | +5.2% | $59 / Sq Ft |
| 10/18/2018 10/18/18 | For Sale | $77,500 | 0.0% | $56 / Sq Ft |
| 10/04/2018 10/04/18 | Price Changed | $77,500 | +3.3% | $56 / Sq Ft |
| 10/01/2018 10/01/18 | Pending | -- | -- | -- |
| 09/27/2018 09/27/18 | For Sale | $75,000 | -- | $55 / Sq Ft |
Source: Indiana Regional MLS
Tax History Compared to Growth
Tax History
| Year | Tax Paid | Tax Assessment Tax Assessment Total Assessment is a certain percentage of the fair market value that is determined by local assessors to be the total taxable value of land and additions on the property. | Land | Improvement |
|---|---|---|---|---|
| 2024 | $1,067 | $122,000 | $13,900 | $108,100 |
| 2022 | $1,023 | $102,800 | $13,900 | $88,900 |
| 2021 | $673 | $80,700 | $10,900 | $69,800 |
| 2020 | $566 | $72,400 | $10,900 | $61,500 |
| 2019 | $429 | $65,100 | $10,900 | $54,200 |
| 2018 | $392 | $61,300 | $10,900 | $50,400 |
| 2017 | $418 | $54,400 | $12,200 | $42,200 |
| 2016 | $423 | $54,400 | $12,200 | $42,200 |
| 2014 | $372 | $50,200 | $12,200 | $38,000 |
| 2013 | $365 | $52,300 | $12,200 | $40,100 |
Source: Public Records
Map
Source: Indiana Regional MLS
MLS Number: 201843745
APN: 34-10-19-106-052.000-015
Nearby Homes
- 5213 Wea Dr
- 5408 Arrowhead Blvd
- 1105 Peace Pipe Dr
- 813 Tomahawk Blvd
- 1109 Peace Pipe Dr
- 5503 Arrowhead Blvd
- 4908 Council Ring Blvd
- 5234 Council Ring Blvd
- 907 Wingra Ct
- 5808 Mendota Dr
- 5700 Wampum Dr
- 846 Springwater Rd
- 6002 Council Ring Blvd
- 5552 Golden Gate Way
- 833 Lando Creek Dr
- 835 Lando Creek Dr
- 1041 Spring Hill Dr
- 2142 Upland Ridge Way
- 2126 Upland Ridge Way
- 849 Lando Creek Dr
- 5214 Mohawk Dr
- 5314 Algonquin Trail
- 5215 Mohawk Dr
- 5212 Mohawk Dr
- 5312 Algonquin Trail
- 5321 Algonquin Trail
- 5323 Algonquin Trail
- 5319 Algonquin Trail
- 5401 Algonquin Trail
- 5213 Mohawk Dr
- 5215 Ojibway Dr
- 5317 Algonquin Trail
- 5310 Algonquin Trail
- 5403 Algonquin Trail
- 5402 Algonquin Trail
- 5211 Mohawk Dr
- 5213 Ojibway Dr
- 5315 Algonquin Trail
- 5405 Algonquin Trail
- 802 Miami Blvd
