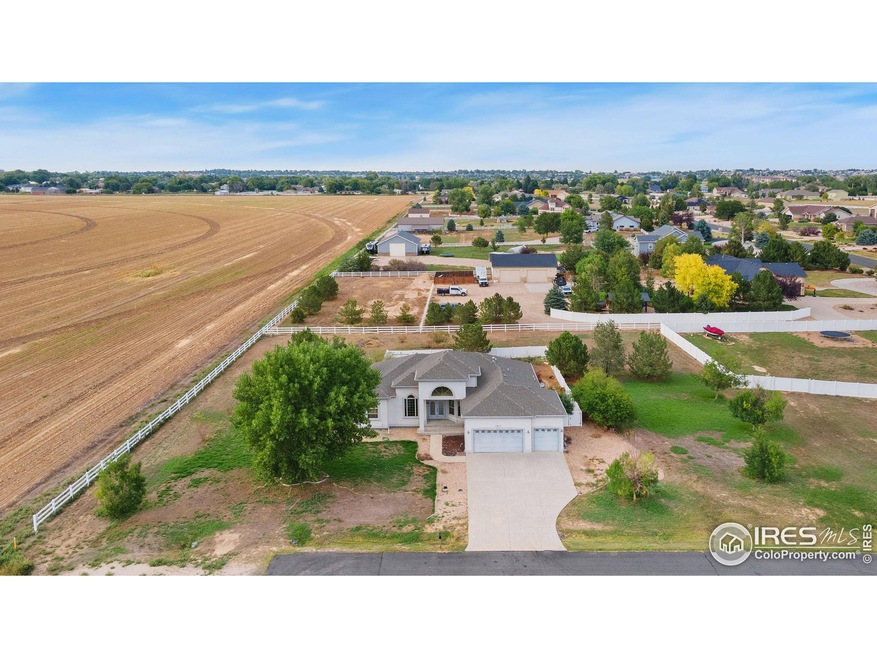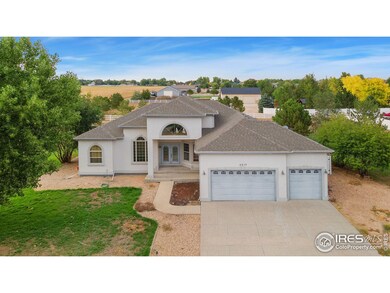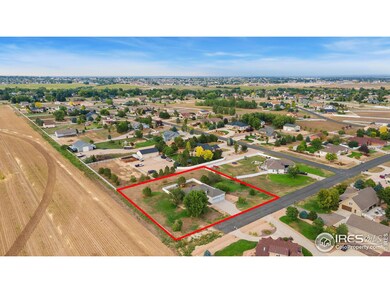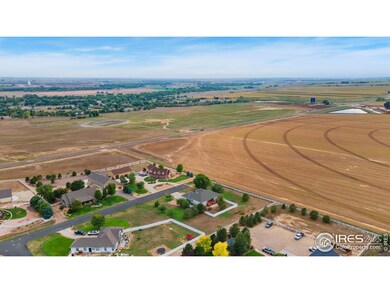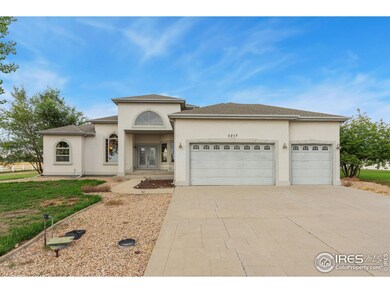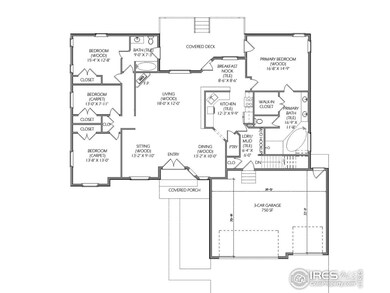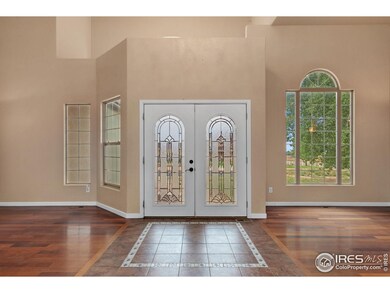
Highlights
- Horses Allowed On Property
- Mountain View
- Contemporary Architecture
- Open Floorplan
- Deck
- Cathedral Ceiling
About This Home
As of December 2024Opportunity abounds! This once luxury ranch-style home is waiting to be restored to it's original splendor. Build equity with some TLC and updating. Two horses allowed on this one-acre parcel with non-potable irrigation water through the HOA/City of Evans. Enjoy the rural location tucked at the end of a quiet street overlooking farmland and mountain views. The grand double-door entry and soaring main floor ceilings welcome you to the open and spacious main living area ideal for entertaining. The split floor plan features a guest bedroom/office wing separate from the primary bedroom suite. The private primary bedroom walks out to back deck and features a walk-in closet and 5 piece bath with large soaking tub. The basement is fully finished with two additional bedrooms, a massive rec room area with bar and a theater room. All new basement flooring.
Last Agent to Sell the Property
RE/MAX Alliance-Wellington Listed on: 09/16/2024

Home Details
Home Type
- Single Family
Est. Annual Taxes
- $5,140
Year Built
- Built in 2006
Lot Details
- 1.01 Acre Lot
- Cul-De-Sac
- South Facing Home
- Vinyl Fence
- Level Lot
HOA Fees
- $42 Monthly HOA Fees
Parking
- 3 Car Attached Garage
Home Design
- Contemporary Architecture
- Wood Frame Construction
- Composition Roof
- Stucco
Interior Spaces
- 4,594 Sq Ft Home
- 1-Story Property
- Open Floorplan
- Cathedral Ceiling
- Ceiling Fan
- Self Contained Fireplace Unit Or Insert
- Window Treatments
- Living Room with Fireplace
- Home Office
- Mountain Views
- Basement Fills Entire Space Under The House
Kitchen
- Eat-In Kitchen
- Electric Oven or Range
- Microwave
- Dishwasher
- Kitchen Island
Flooring
- Wood
- Tile
- Vinyl
Bedrooms and Bathrooms
- 6 Bedrooms
- Split Bedroom Floorplan
- Walk-In Closet
- 3 Full Bathrooms
- Primary bathroom on main floor
- Walk-in Shower
Laundry
- Laundry on main level
- Washer and Dryer Hookup
Schools
- Ann K Heiman Elementary School
- Prairie Heights Middle School
- Greeley West High School
Additional Features
- Deck
- Near Farm
- Horses Allowed On Property
- Forced Air Heating and Cooling System
Community Details
- Association fees include common amenities, trash, snow removal, management
- Nevilles Crossing Sub Am Plat #2 Subdivision
Listing and Financial Details
- Assessor Parcel Number R1125702
Ownership History
Purchase Details
Home Financials for this Owner
Home Financials are based on the most recent Mortgage that was taken out on this home.Purchase Details
Home Financials for this Owner
Home Financials are based on the most recent Mortgage that was taken out on this home.Purchase Details
Home Financials for this Owner
Home Financials are based on the most recent Mortgage that was taken out on this home.Purchase Details
Home Financials for this Owner
Home Financials are based on the most recent Mortgage that was taken out on this home.Similar Homes in the area
Home Values in the Area
Average Home Value in this Area
Purchase History
| Date | Type | Sale Price | Title Company |
|---|---|---|---|
| Warranty Deed | $685,000 | None Listed On Document | |
| Special Warranty Deed | $357,500 | Security Title | |
| Warranty Deed | $570,000 | None Available | |
| Corporate Deed | $93,500 | -- |
Mortgage History
| Date | Status | Loan Amount | Loan Type |
|---|---|---|---|
| Closed | $582,250 | Construction | |
| Previous Owner | $525,000 | New Conventional | |
| Previous Owner | $80,000 | Commercial | |
| Previous Owner | $280,000 | New Conventional | |
| Previous Owner | $286,000 | Unknown | |
| Previous Owner | $456,000 | Balloon | |
| Previous Owner | $27,000 | Credit Line Revolving | |
| Previous Owner | $373,000 | Unknown |
Property History
| Date | Event | Price | Change | Sq Ft Price |
|---|---|---|---|---|
| 07/31/2025 07/31/25 | Price Changed | $875,000 | -0.6% | $190 / Sq Ft |
| 07/24/2025 07/24/25 | Price Changed | $880,000 | -0.6% | $192 / Sq Ft |
| 07/17/2025 07/17/25 | Price Changed | $885,000 | -0.6% | $193 / Sq Ft |
| 07/10/2025 07/10/25 | Price Changed | $890,000 | -0.6% | $194 / Sq Ft |
| 06/11/2025 06/11/25 | For Sale | $895,000 | +30.7% | $195 / Sq Ft |
| 12/12/2024 12/12/24 | Sold | $685,000 | -8.7% | $149 / Sq Ft |
| 09/16/2024 09/16/24 | For Sale | $750,000 | -- | $163 / Sq Ft |
Tax History Compared to Growth
Tax History
| Year | Tax Paid | Tax Assessment Tax Assessment Total Assessment is a certain percentage of the fair market value that is determined by local assessors to be the total taxable value of land and additions on the property. | Land | Improvement |
|---|---|---|---|---|
| 2025 | $4,744 | $53,030 | $14,060 | $38,970 |
| 2024 | $4,744 | $53,030 | $14,060 | $38,970 |
| 2023 | $4,543 | $62,000 | $8,790 | $53,210 |
| 2022 | $4,279 | $51,820 | $6,260 | $45,560 |
| 2021 | $4,442 | $53,320 | $6,440 | $46,880 |
| 2020 | $3,734 | $38,920 | $6,440 | $32,480 |
| 2019 | $3,743 | $38,920 | $6,440 | $32,480 |
| 2018 | $3,754 | $40,980 | $6,480 | $34,500 |
| 2017 | $3,776 | $40,980 | $6,480 | $34,500 |
| 2016 | $2,966 | $35,730 | $4,780 | $30,950 |
| 2015 | $2,956 | $35,730 | $4,780 | $30,950 |
| 2014 | $2,442 | $28,870 | $3,980 | $24,890 |
Agents Affiliated with this Home
-
J
Seller's Agent in 2025
Joshua Dyekman
The Station Real Estate
(970) 219-7096
9 Total Sales
-

Seller's Agent in 2024
Kareen Kinzli Larsen
RE/MAX
(970) 222-4332
224 Total Sales
-

Seller Co-Listing Agent in 2024
Tyler James
RE/MAX
(970) 218-2851
223 Total Sales
Map
Source: IRES MLS
MLS Number: 1018716
APN: R1125702
- 5219 Kanawha Ln
- 4616 Homestead Ct
- 4651 N Shenandoah St
- 4740 Everglade Ct
- 4813 Hot Springs Dr
- 5532 Pawnee Ln
- 4521 Mesa Verde Dr
- 4415 S Shenandoah St
- 4500 Hot Springs Dr
- 4215 N Shenandoah St
- 4238 Grand Teton Rd
- 3215 47th Ave
- 4251 Grand Teton Rd
- 3424 Syrah St
- 3602 Sienna Ave
- 202 Lucca Dr Unit 202
- 4500 Tuscany St Unit A
- 3603 Portofino Ave
- 3824 Pinnacles Ct
- 3330 Laguna St
