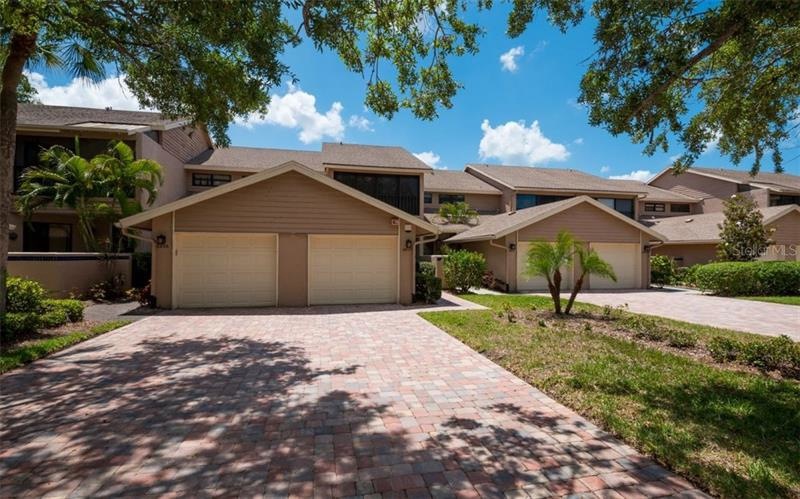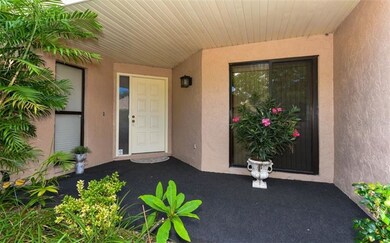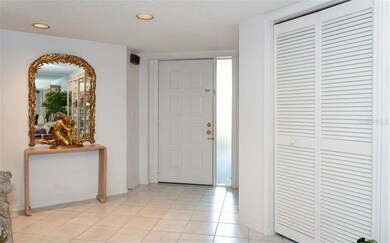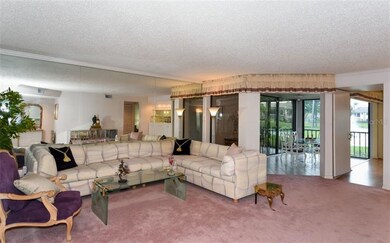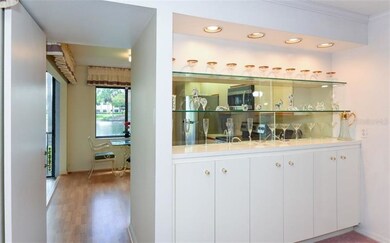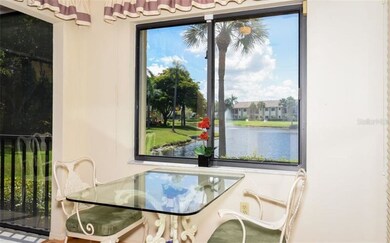
5217 Heron Way Unit 102 Sarasota, FL 34231
The Landings NeighborhoodHighlights
- Fitness Center
- Heated In Ground Pool
- Custom Home
- Phillippi Shores Elementary School Rated A
- Fishing
- Gated Community
About This Home
As of March 2024Beautiful lake and garden views from this 1st floor 2 bedroom- 2 1/2 bath Condo located in the Gated Community The Landings. Spacious living room, eat-in kitchen, glass enclosed lanai gives additional interior space and can be used for dining, family room or other. Newer appliances and crown molding. Master bedroom and bathroom suite have lake & garden views, an outdoor lanai, spacious walk-in closet w/built-ins. Master bathroom has dual sinks, separate tub and shower. 2nd bedroom has en suite bathroom and closet built-ins. Laundry room inside and a one car attached garage. Conveniently located near the Landings Racquet Club which features 8 har-tru tennis courts, heated pool and spa, fitness center, social room, many social & physical activities planned. Nature Trail leading to a pier on the Intracoastal Waterway entrance located very near condo. Mandatory membership to the club is $1,244.00 annually. Convenient to shopping, casual & fine dining, the Arts, downtown Sarasota and the world famous Siesta Key Gulf beaches.
Last Agent to Sell the Property
MICHAEL SAUNDERS & COMPANY License #0657544 Listed on: 05/25/2017

Property Details
Home Type
- Condominium
Est. Annual Taxes
- $1,748
Year Built
- Built in 1985
Lot Details
- West Facing Home
- Mature Landscaping
- Irrigation
- Landscaped with Trees
- Zero Lot Line
- Condo Land Included
HOA Fees
- $89 Monthly HOA Fees
Parking
- 1 Car Attached Garage
- Garage Door Opener
- Guest Parking
- Open Parking
Property Views
- Lake
- Pond
- Garden
Home Design
- Custom Home
- Planned Development
- Slab Foundation
- Shingle Roof
- Block Exterior
- Stucco
Interior Spaces
- 1,444 Sq Ft Home
- 2-Story Property
- Crown Molding
- Ceiling Fan
- Blinds
- Rods
- Family Room
- Breakfast Room
- Inside Utility
Kitchen
- Range
- Microwave
- Dishwasher
- Disposal
Flooring
- Carpet
- Laminate
- Ceramic Tile
Bedrooms and Bathrooms
- 2 Bedrooms
- Primary Bedroom on Main
- Walk-In Closet
Laundry
- Laundry in unit
- Dryer
- Washer
Home Security
Pool
- Heated In Ground Pool
- Gunite Pool
Location
- City Lot
Schools
- Phillippi Shores Elementary School
- Brookside Middle School
- Riverview High School
Utilities
- Central Heating and Cooling System
- Underground Utilities
- Electric Water Heater
- Water Purifier
- Cable TV Available
Listing and Financial Details
- Down Payment Assistance Available
- Homestead Exemption
- Visit Down Payment Resource Website
- Tax Block 2
- Assessor Parcel Number 0084021012
Community Details
Overview
- Association fees include community pool, insurance, maintenance structure, ground maintenance, maintenance repairs, pest control, recreational facilities
- $104 Other Monthly Fees
- Markel Mgmt Co @ 941 444 7093 Association
- Landings South Community
- Landings South I Subdivision
- On-Site Maintenance
- The community has rules related to building or community restrictions, deed restrictions, vehicle restrictions
- Rental Restrictions
Recreation
- Recreation Facilities
- Fitness Center
- Community Pool
- Fishing
Pet Policy
- Pets up to 25 lbs
- 1 Pet Allowed
Security
- Security Service
- Gated Community
- Fire and Smoke Detector
Ownership History
Purchase Details
Home Financials for this Owner
Home Financials are based on the most recent Mortgage that was taken out on this home.Purchase Details
Home Financials for this Owner
Home Financials are based on the most recent Mortgage that was taken out on this home.Purchase Details
Home Financials for this Owner
Home Financials are based on the most recent Mortgage that was taken out on this home.Purchase Details
Home Financials for this Owner
Home Financials are based on the most recent Mortgage that was taken out on this home.Purchase Details
Similar Homes in Sarasota, FL
Home Values in the Area
Average Home Value in this Area
Purchase History
| Date | Type | Sale Price | Title Company |
|---|---|---|---|
| Warranty Deed | $525,000 | None Listed On Document | |
| Warranty Deed | $450,000 | Attorney | |
| Warranty Deed | $310,000 | Attorney | |
| Warranty Deed | $200,000 | Attorney | |
| Interfamily Deed Transfer | -- | None Available |
Mortgage History
| Date | Status | Loan Amount | Loan Type |
|---|---|---|---|
| Previous Owner | $322,500 | Reverse Mortgage Home Equity Conversion Mortgage | |
| Previous Owner | $139,152 | Unknown | |
| Previous Owner | $50,000 | Credit Line Revolving |
Property History
| Date | Event | Price | Change | Sq Ft Price |
|---|---|---|---|---|
| 03/04/2024 03/04/24 | Sold | $525,000 | -1.9% | $336 / Sq Ft |
| 01/30/2024 01/30/24 | Pending | -- | -- | -- |
| 11/29/2023 11/29/23 | Price Changed | $535,000 | -10.8% | $342 / Sq Ft |
| 10/14/2023 10/14/23 | For Sale | $599,900 | 0.0% | $384 / Sq Ft |
| 10/27/2021 10/27/21 | Rented | $5,500 | +10.0% | -- |
| 09/10/2021 09/10/21 | For Rent | $5,000 | 0.0% | -- |
| 08/11/2021 08/11/21 | Sold | $450,000 | 0.0% | $281 / Sq Ft |
| 07/30/2021 07/30/21 | Pending | -- | -- | -- |
| 07/25/2021 07/25/21 | For Sale | $450,000 | 0.0% | $281 / Sq Ft |
| 06/28/2021 06/28/21 | Pending | -- | -- | -- |
| 06/25/2021 06/25/21 | For Sale | $450,000 | +45.2% | $281 / Sq Ft |
| 02/20/2020 02/20/20 | Sold | $310,000 | -3.1% | $194 / Sq Ft |
| 01/25/2020 01/25/20 | Pending | -- | -- | -- |
| 11/11/2019 11/11/19 | For Sale | $319,990 | +60.0% | $200 / Sq Ft |
| 02/23/2018 02/23/18 | Sold | $200,000 | -12.7% | $139 / Sq Ft |
| 02/04/2018 02/04/18 | Pending | -- | -- | -- |
| 11/09/2017 11/09/17 | Price Changed | $229,000 | -8.0% | $159 / Sq Ft |
| 10/05/2017 10/05/17 | Price Changed | $249,000 | -12.6% | $172 / Sq Ft |
| 05/25/2017 05/25/17 | For Sale | $285,000 | -- | $197 / Sq Ft |
Tax History Compared to Growth
Tax History
| Year | Tax Paid | Tax Assessment Tax Assessment Total Assessment is a certain percentage of the fair market value that is determined by local assessors to be the total taxable value of land and additions on the property. | Land | Improvement |
|---|---|---|---|---|
| 2024 | $5,253 | $409,900 | -- | $409,900 |
| 2023 | $5,253 | $415,400 | $0 | $415,400 |
| 2022 | $4,682 | $356,100 | $0 | $356,100 |
| 2021 | $3,269 | $230,800 | $0 | $230,800 |
| 2020 | $3,017 | $219,700 | $0 | $219,700 |
| 2019 | $2,527 | $170,500 | $0 | $170,500 |
| 2018 | $2,598 | $177,800 | $0 | $177,800 |
| 2017 | $1,724 | $141,321 | $0 | $0 |
| 2016 | $1,748 | $165,500 | $0 | $165,500 |
| 2015 | $1,774 | $161,100 | $0 | $161,100 |
| 2014 | $1,766 | $134,346 | $0 | $0 |
Agents Affiliated with this Home
-
Marni Hayden

Seller's Agent in 2024
Marni Hayden
CHROME REALTY LLC
(941) 809-5044
6 in this area
111 Total Sales
-
Bret Lageson
B
Seller Co-Listing Agent in 2024
Bret Lageson
CHROME REALTY LLC
(941) 960-2335
5 in this area
98 Total Sales
-
Sabrina Molano

Buyer's Agent in 2024
Sabrina Molano
MCCONNELL AND ASSOCIATES
(941) 376-2370
3 in this area
19 Total Sales
-
Ian McPherson

Seller's Agent in 2021
Ian McPherson
COLDWELL BANKER REALTY
(941) 320-0999
1 in this area
85 Total Sales
-
Cathleen Mai
C
Seller's Agent in 2020
Cathleen Mai
BERKSHIRE HATHAWAY HOMESERVICE
(941) 462-0648
4 Total Sales
-
Nicole Betz

Buyer's Agent in 2020
Nicole Betz
EXP REALTY LLC
(941) 468-9551
1 in this area
294 Total Sales
Map
Source: Stellar MLS
MLS Number: A4187498
APN: 0084-02-1012
- 5223 Heron Way Unit 104
- 5230 Landings Blvd Unit 101
- 5287 Heron Way Unit 205
- 1612 Starling Dr Unit 101
- 1620 Starling Dr Unit 204
- 5197 Flicker Field Cir
- 1473 Landings Cir Unit 44
- 1347 Landings Dr Unit 6
- 1493 Landings Lake Dr Unit 32
- 1447 Landings Cir Unit 68
- 1444 Landings Cir Unit 72
- 1718 Starling Dr Unit 104
- 1641 Starling Dr Unit 103
- 1654 Starling Dr Unit 201
- 5420 Eagles Point Cir Unit 106
- 1712 Starling Dr Unit 101
- 5430 Eagles Point Cir Unit 202
- 5430 Eagles Point Cir Unit 101
- 1719 Starling Dr Unit 1719
- 1780 Phillippi Shores Dr Unit C3-9
