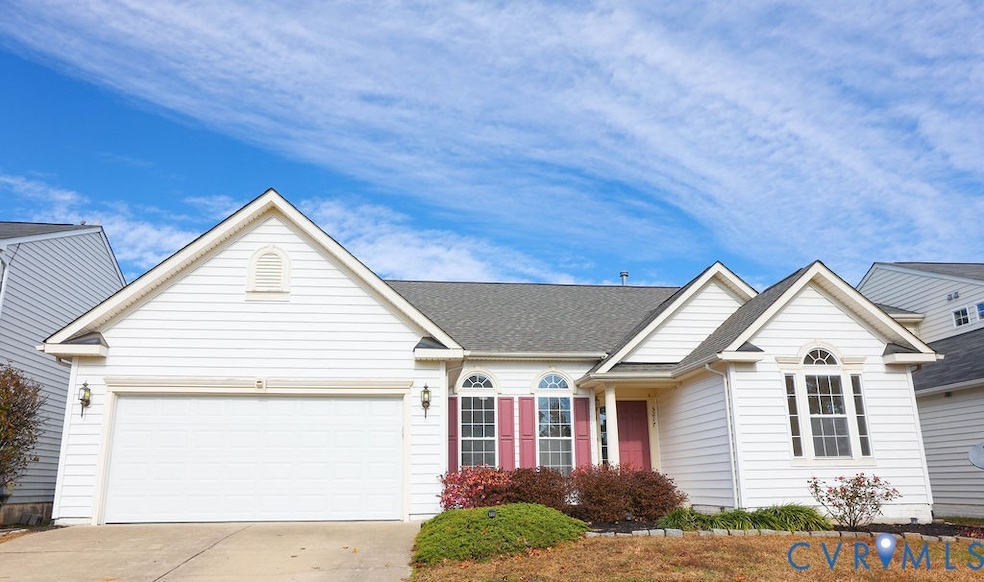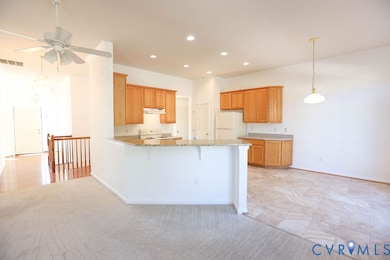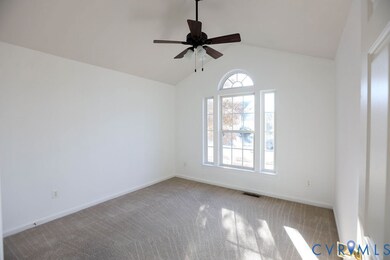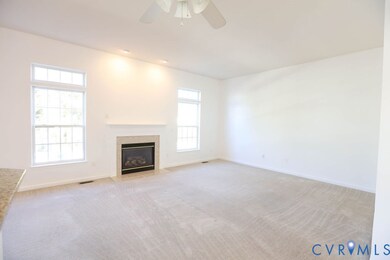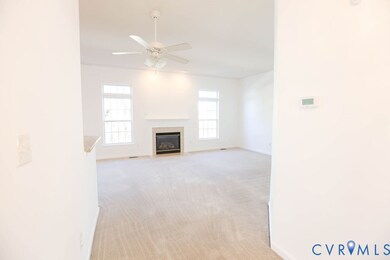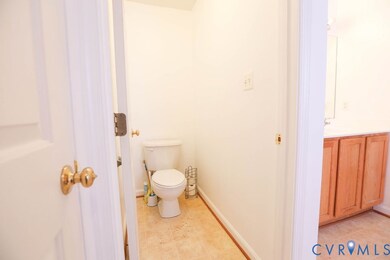5217 Joshua Tree Cir Fredericksburg, VA 22407
Leavells NeighborhoodEstimated payment $3,237/month
Highlights
- Outdoor Pool
- High Ceiling
- Front Porch
- Wood Flooring
- Cottage
- 1 Car Attached Garage
About This Home
Welcome to this beautifully maintained 4-bedroom, 3-bath home in Fredericksburg, offering an ideal blend of comfort, style, and functionality. From the moment you arrive, you'll appreciate the care poured into this property—starting with the brand-new 50-year roof giving you long-term peace of mind. Step inside to find fresh new paint, stunning wood floors and freshly cleaned carpets that make the home feel warm and inviting. The open floor plan allows for easy flow throughout the main level, enhanced by abundant natural light and a cozy fireplace in the living room. The kitchen features beautiful wood cabinetry that perfectly complements the tile flooring, offering both charm and practical storage. The spacious primary bedroom includes a dual vanity, walk-in closet, large shower, and a relaxing garden soaking tub.
One of the standout features of this home is the incredible basement offering both finished and unfinished fully insulated space—perfect for storage, recreation, or expansion. With a separate entrance, this lower level presents a great rental or in-law suite opportunity. Outside, enjoy the large deck overlooking a partially fenced yard, ideal for gatherings, play, or simply unwinding. Additional highlights include an oversized garage, ceiling fans, security system, and access to wonderful community amenities such as a playground, tennis courts, basketball courts, and more!
This home offers comfort, flexibility, and convenience in an excellent location—truly a must-see!
Home Details
Home Type
- Single Family
Est. Annual Taxes
- $2,993
Year Built
- Built in 2005
Lot Details
- 7,828 Sq Ft Lot
- Zoning described as P2
HOA Fees
- $215 Monthly HOA Fees
Parking
- 1 Car Attached Garage
Home Design
- Cottage
- Bungalow
- Frame Construction
- Shingle Roof
- Composition Roof
- Vinyl Siding
Interior Spaces
- 2,529 Sq Ft Home
- 2-Story Property
- High Ceiling
- Fireplace Features Masonry
- Wood Flooring
- Basement Fills Entire Space Under The House
Kitchen
- Oven
- Stove
Bedrooms and Bathrooms
- 3 Bedrooms
- 3 Full Bathrooms
- Soaking Tub
Laundry
- Dryer
- Washer
Outdoor Features
- Outdoor Pool
- Front Porch
Schools
- Parkside Elementary School
- Spotsylvania Middle School
- Courtland High School
Utilities
- Central Air
- Heating Available
- Water Heater
Listing and Financial Details
- Tax Lot 198
- Assessor Parcel Number 35M4-198-
Community Details
Recreation
- Community Pool
Additional Features
- Common Area
Map
Home Values in the Area
Average Home Value in this Area
Tax History
| Year | Tax Paid | Tax Assessment Tax Assessment Total Assessment is a certain percentage of the fair market value that is determined by local assessors to be the total taxable value of land and additions on the property. | Land | Improvement |
|---|---|---|---|---|
| 2025 | $2,993 | $407,600 | $150,000 | $257,600 |
| 2024 | $2,993 | $407,600 | $150,000 | $257,600 |
| 2023 | $2,527 | $327,400 | $110,000 | $217,400 |
| 2022 | $2,415 | $327,400 | $110,000 | $217,400 |
| 2021 | $2,411 | $297,900 | $95,000 | $202,900 |
| 2020 | $2,411 | $297,900 | $95,000 | $202,900 |
| 2019 | $2,405 | $283,800 | $90,000 | $193,800 |
| 2018 | $2,364 | $283,800 | $90,000 | $193,800 |
| 2017 | $2,273 | $267,400 | $80,000 | $187,400 |
| 2016 | $2,273 | $267,400 | $80,000 | $187,400 |
| 2015 | -- | $249,300 | $80,000 | $169,300 |
| 2014 | -- | $249,300 | $80,000 | $169,300 |
Property History
| Date | Event | Price | List to Sale | Price per Sq Ft |
|---|---|---|---|---|
| 11/27/2025 11/27/25 | For Sale | $525,000 | +5.0% | $208 / Sq Ft |
| 11/04/2025 11/04/25 | Off Market | $500,000 | -- | -- |
Purchase History
| Date | Type | Sale Price | Title Company |
|---|---|---|---|
| Warranty Deed | $230,000 | -- | |
| Warranty Deed | $417,735 | -- | |
| Warranty Deed | $248,364 | -- |
Mortgage History
| Date | Status | Loan Amount | Loan Type |
|---|---|---|---|
| Open | $183,977 | New Conventional | |
| Previous Owner | $375,961 | New Conventional |
Source: Central Virginia Regional MLS
MLS Number: 2527016
APN: 35M-4-198
- 5219 Joshua Tree Cir
- 5213 Yellow Birch Dr
- 9402 Laurel Oak Dr
- 5607 Cedar Mountain Ct
- 5112 Commonwealth Dr
- 5114 Commonwealth Dr
- 5503 Balls Bluff Rd
- 5108 Sewells Pointe Dr
- 5033 Sewells Pointe Way
- 5105 Sewells Pointe Dr
- 223 Wyatt Dr
- 5512 W Rich Mountain Way
- 5417 E Rich Mountain Way
- 419 Pleasants Dr
- 9216 Split Oak Dr
- 223 Sagun Dr
- 9649 Patriot Hwy
- 5910 W Carnifex Ferry Rd
- Lot72&76 Patriot Hwy
- 9107 Maple Run Dr
- 413 Pleasants Dr
- 4660 Monroe Way
- 4811 Wildroot Ln
- 9117 Creek Bottom Ln
- 4900 Orchard Ridge Dr
- 9500 Silver Collection Cir
- 9012 Jefferson Davis Hwy
- 10002 Erlwood Ct
- 8717 Forest Glen Cir
- 1907 White Lake Dr
- 6056 Greenspring Rd
- 9300 Sun Bluff Way
- 9910 Box Oak Ct
- 202 Chinaberry Dr
- 4944 Dunhaven Dr
- 9914 Matti Hill Ct
- 4601 Abbotswell Place
- 9419 Cumberland Dr
- 9929 Matti Hill Ct
- 4529 Leighann Ln
