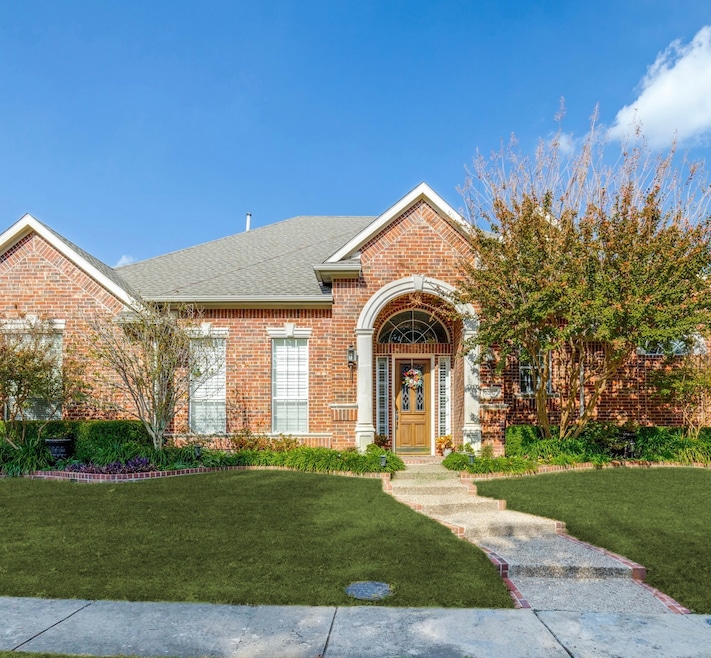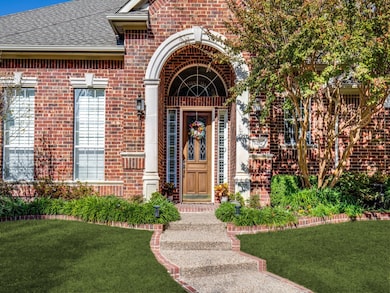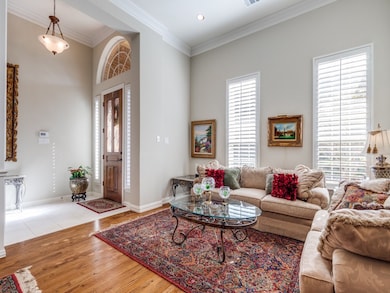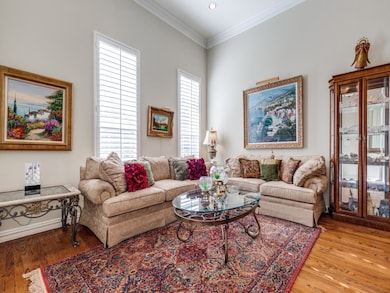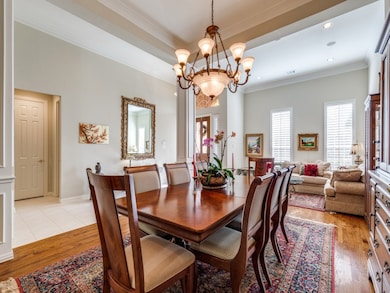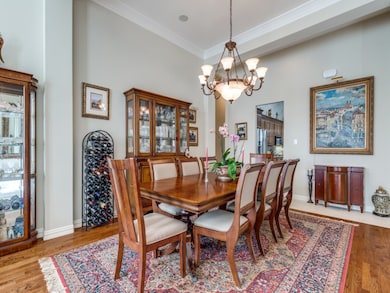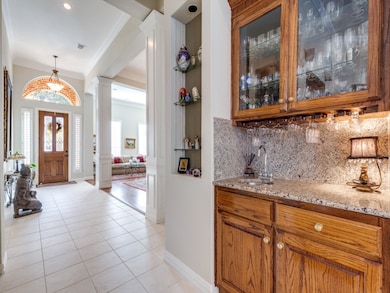5217 Tennington Park Dallas, TX 75287
Far North Dallas NeighborhoodEstimated payment $6,531/month
Highlights
- Outdoor Pool
- Fireplace in Primary Bedroom
- Outdoor Kitchen
- Rose Haggar Elementary School Rated A-
- Adjacent to Greenbelt
- 4-minute walk to Katie Jackson Park
About This Home
Beautiful, original owner, home in the desirable guard-gated Oak Tree enclave in Far North Dallas and one of only 5 homes in the community backing to the greenbelt. The majority of this 4 bedroom, 3 bath, 2 half bath home is on one level offering the convenience of the primary down. Generous entryway opens to combined formal living and dining with soaring 12' ceilings, crown molding and plantation shutters. Large family room affords easy entertaining with wet bar and fireplace, and is surrounded with windows letting in ample natural light with views to the pool and lush landscape beyond. Large eat-in kitchen includes stainless steel appliances with double oven and built in microwave. Utility room off the kitchen includes sink and storage and leads to a three car garage. All 4 bedrooms are down; one secondary with ensuite bath and two secondaries joined by Jack and Jill bath. Split floor plan allows privacy for spacious primary including a fireplace and large ensuite bath and walk-in closet. One bonus room upstairs provides space for more living or game room with additional half bath. Backyard oasis includes a pool, spa and outdoor kitchen with built-in grill and expansive views of the greenbelt.
Listing Agent
Allie Beth Allman & Assoc. Brokerage Phone: 214-543-7075 License #0638680 Listed on: 11/21/2025

Home Details
Home Type
- Single Family
Est. Annual Taxes
- $15,585
Year Built
- Built in 1999
Lot Details
- 8,276 Sq Ft Lot
- Adjacent to Greenbelt
- Wrought Iron Fence
- Privacy Fence
HOA Fees
- $167 Monthly HOA Fees
Parking
- 3 Car Attached Garage
- Rear-Facing Garage
- Garage Door Opener
Interior Spaces
- 3,193 Sq Ft Home
- 2-Story Property
- Wet Bar
- Crown Molding
- Gas Log Fireplace
- Plantation Shutters
- Family Room with Fireplace
- 2 Fireplaces
Kitchen
- Eat-In Kitchen
- Double Oven
- Electric Cooktop
- Microwave
- Dishwasher
- Kitchen Island
- Trash Compactor
Bedrooms and Bathrooms
- 4 Bedrooms
- Fireplace in Primary Bedroom
- Walk-In Closet
- Double Vanity
Outdoor Features
- Outdoor Pool
- Outdoor Kitchen
- Outdoor Grill
Schools
- Haggar Elementary School
Utilities
- Central Heating and Cooling System
Community Details
- Association fees include management
- Cma Association
- Oaktree Ph Five Subdivision
Listing and Financial Details
- Legal Lot and Block 62 / 2
- Assessor Parcel Number R407200206201
Map
Home Values in the Area
Average Home Value in this Area
Tax History
| Year | Tax Paid | Tax Assessment Tax Assessment Total Assessment is a certain percentage of the fair market value that is determined by local assessors to be the total taxable value of land and additions on the property. | Land | Improvement |
|---|---|---|---|---|
| 2025 | $7,125 | $791,531 | $325,000 | $533,207 |
| 2024 | $7,125 | $719,574 | $325,000 | $524,112 |
| 2023 | $7,125 | $654,158 | $260,000 | $519,018 |
| 2022 | $13,316 | $594,689 | $210,000 | $422,093 |
| 2021 | $12,669 | $540,626 | $180,000 | $360,626 |
| 2020 | $13,069 | $551,414 | $180,000 | $371,414 |
| 2019 | $13,305 | $536,993 | $160,000 | $376,993 |
| 2018 | $12,631 | $506,965 | $150,000 | $356,965 |
| 2017 | $12,296 | $493,526 | $130,000 | $363,526 |
| 2016 | $12,169 | $484,618 | $130,000 | $354,618 |
| 2015 | $7,108 | $473,098 | $130,000 | $343,098 |
Property History
| Date | Event | Price | List to Sale | Price per Sq Ft |
|---|---|---|---|---|
| 11/21/2025 11/21/25 | For Sale | $959,000 | -- | $300 / Sq Ft |
Purchase History
| Date | Type | Sale Price | Title Company |
|---|---|---|---|
| Vendors Lien | -- | -- |
Mortgage History
| Date | Status | Loan Amount | Loan Type |
|---|---|---|---|
| Open | $275,000 | No Value Available | |
| Closed | $50,000 | No Value Available |
Source: North Texas Real Estate Information Systems (NTREIS)
MLS Number: 21114076
APN: R-4072-002-0620-1
- 5312 Tennington Park
- 5228 Westshire Ln
- 4015 Stonehollow Way
- 4924 Stony Ford Dr
- 4748 Old Bent Tree Ln Unit 301
- 4748 Old Bent Tree Ln Unit 1601
- 4748 Old Bent Tree Ln Unit 905
- 4748 Old Bent Tree Ln Unit 505
- 4748 Old Bent Tree Ln Unit 207
- 4748 Old Bent Tree Ln Unit 2301
- 4748 Old Bent Tree Ln Unit 501
- 4838 Stony Ford Dr
- 5620 Walnut Springs Ct
- 5730 Buffridge Trail
- 5809 Flintshire Ln
- 5140 Quail Lake Dr
- 5738 Deseret Trail
- 5823 Flintshire Ln
- 18625 Tall Oak Dr
- 18403 Gibbons Dr
- 4849 Frankford Rd
- 4804 Haverwood Ln
- 4909 Haverwood Ln
- 4849 Haverwood Ln
- 4753 Old Bent Tree Ln
- 4607 Timberglen Rd
- 18600 Dallas Pkwy
- 4750 Haverwood Ln
- 4701 Haverwood Ln
- 4748 Old Bent Tree Ln Unit 1601
- 4748 Old Bent Tree Ln Unit 808
- 4748 Old Bent Tree Ln Unit 201
- 4748 Old Bent Tree Ln Unit 1905
- 4748 Old Bent Tree Ln Unit 1404
- 4900 Pear Ridge Dr
- 18470 Dallas Pkwy
- 18725 Dallas Pkwy
- 4755 Gramercy Oaks Dr
- 19002 Dallas Pkwy
- 18959 N Dallas Pkwy
