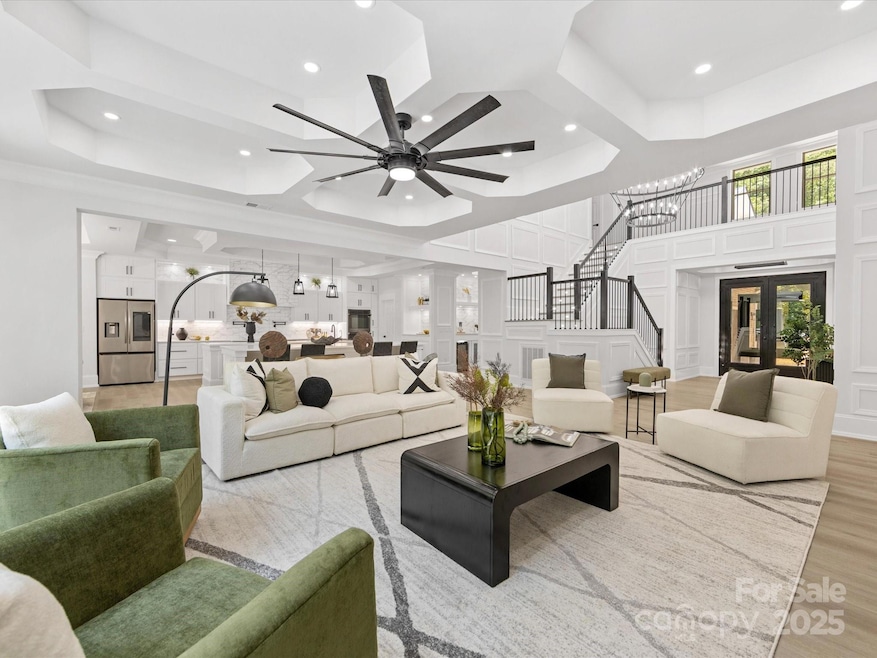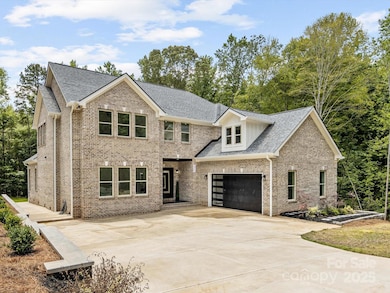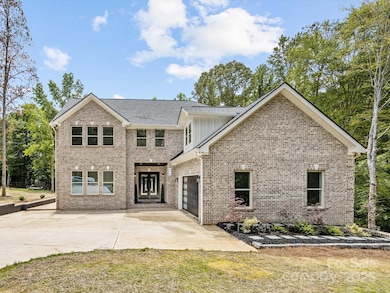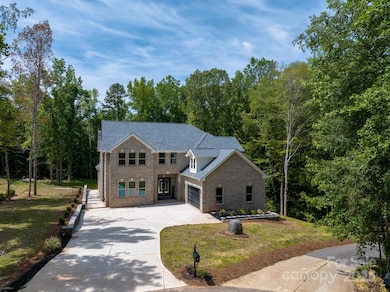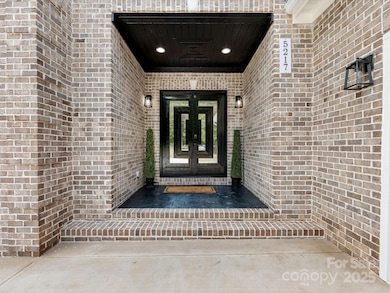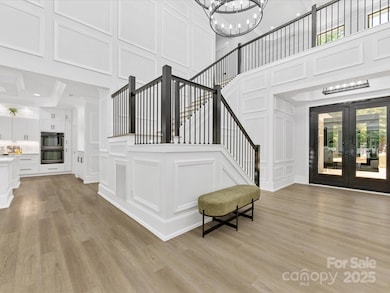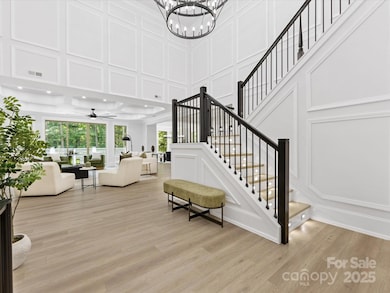5217 Waterfall Ct Gastonia, NC 28056
Estimated payment $5,683/month
Highlights
- New Construction
- Open Floorplan
- Hilly Lot
- Cramerton Middle School Rated A-
- Deck
- Private Lot
About This Home
Seller offering 2% interest rate reduction year one, 1% reduction year 2, with approved offer when using seller's preferred lender. Stunning New Construction with Expansive Floorplan & Designer Finishes! Welcome to this breathtaking new construction home featuring a spacious and flexible layout with 3 bedrooms, 5 full bathrooms, & 2 bonus rooms—perfectly crafted for modern living, entertaining, & everyday comfort. Refined design with exquisite modern details throughout, including sleek fixtures, stylish tilework, and thoughtfully selected finishes. The heart of the home is the chef-inspired kitchen, showcasing two oversized islands, gleaming quartz countertops, stainless steel appliances, & an electric cooktop. The open-concept floorplan offers seamless flow between the kitchen, dining, & living areas. Each of the three generously sized bedrooms includes access to a full bathroom, offering privacy & comfort. The luxurious primary suite features spa-like amenities and an abundance of space. Two flexible bonus rooms can be tailored to your needs—think home office, media room, gym, or guest suite.
Listing Agent
EXP Realty LLC Ballantyne Brokerage Phone: 704-559-9169 License #285764 Listed on: 06/13/2025

Home Details
Home Type
- Single Family
Est. Annual Taxes
- $4,544
Year Built
- Built in 2025 | New Construction
Lot Details
- Front Green Space
- Private Lot
- Hilly Lot
- Wooded Lot
HOA Fees
- $33 Monthly HOA Fees
Parking
- 2 Car Attached Garage
- Basement Garage
- Driveway
- 4 Open Parking Spaces
Home Design
- Four Sided Brick Exterior Elevation
Interior Spaces
- 2-Story Property
- Open Floorplan
- Wet Bar
- Bar Fridge
- Insulated Windows
- Entrance Foyer
- Storage
Kitchen
- Breakfast Bar
- Walk-In Pantry
- Built-In Double Oven
- Electric Cooktop
- Microwave
- Dishwasher
- Kitchen Island
Flooring
- Tile
- Vinyl
Bedrooms and Bathrooms
- Walk-In Closet
- 6 Full Bathrooms
Laundry
- Laundry in Mud Room
- Laundry Room
- Laundry on upper level
- Washer and Electric Dryer Hookup
Basement
- Walk-Out Basement
- Partial Basement
- Dirt Floor
- Crawl Space
- Basement Storage
Outdoor Features
- Access to stream, creek or river
- Deck
- Front Porch
Schools
- W.A. Bess Elementary School
- Cramerton Middle School
- Forestview High School
Utilities
- Central Heating and Cooling System
- Vented Exhaust Fan
- Underground Utilities
- Septic Tank
- Cable TV Available
Listing and Financial Details
- Assessor Parcel Number 194047
Community Details
Overview
- Stone Ridge HOA Inc Association, Phone Number (704) 913-4152
- Built by Supreme Development LLC
- Stone Ridge Subdivision
- Mandatory home owners association
Security
- Card or Code Access
Map
Home Values in the Area
Average Home Value in this Area
Tax History
| Year | Tax Paid | Tax Assessment Tax Assessment Total Assessment is a certain percentage of the fair market value that is determined by local assessors to be the total taxable value of land and additions on the property. | Land | Improvement |
|---|---|---|---|---|
| 2025 | $4,544 | $636,420 | $32,040 | $604,380 |
| 2024 | $300 | $42,040 | $32,040 | $10,000 |
| 2023 | $223 | $32,040 | $32,040 | $0 |
| 2022 | $276 | $30,040 | $30,040 | $0 |
| 2021 | $272 | $30,040 | $30,040 | $0 |
| 2019 | $272 | $30,040 | $30,040 | $0 |
| 2018 | $303 | $32,000 | $32,000 | $0 |
| 2017 | $303 | $32,000 | $32,000 | $0 |
| 2016 | $303 | $32,000 | $0 | $0 |
| 2014 | $506 | $54,000 | $54,000 | $0 |
Property History
| Date | Event | Price | List to Sale | Price per Sq Ft | Prior Sale |
|---|---|---|---|---|---|
| 11/17/2025 11/17/25 | Price Changed | $1,000,000 | -4.8% | $216 / Sq Ft | |
| 08/12/2025 08/12/25 | Price Changed | $1,050,000 | -4.5% | $227 / Sq Ft | |
| 06/30/2025 06/30/25 | Price Changed | $1,100,000 | -7.2% | $237 / Sq Ft | |
| 06/13/2025 06/13/25 | For Sale | $1,185,000 | +5825.0% | $256 / Sq Ft | |
| 06/14/2023 06/14/23 | Sold | $20,000 | -42.9% | -- | View Prior Sale |
| 02/17/2023 02/17/23 | For Sale | $35,000 | -- | -- |
Purchase History
| Date | Type | Sale Price | Title Company |
|---|---|---|---|
| Warranty Deed | $18,000 | None Available | |
| Warranty Deed | $500 | None Available | |
| Special Warranty Deed | $18,000 | None Available | |
| Trustee Deed | $24,500 | None Available | |
| Warranty Deed | $25,000 | -- |
Mortgage History
| Date | Status | Loan Amount | Loan Type |
|---|---|---|---|
| Previous Owner | $271,600 | Construction |
Source: Canopy MLS (Canopy Realtor® Association)
MLS Number: 4268389
APN: 194047
- 1504 Baileys Run
- 5054 Carolina Dr N
- 5049 Carolina Dr N Unit 12
- 5024 Carolina Dr N Unit 26
- The Greenville Plan at Carolina North
- The Roanoke Plan at Carolina North
- The Southport Plan at Carolina North
- The Davidson Plan at Carolina North
- The Hampshire Plan at Carolina North
- 5042 Carolina Dr N
- 5016 Carolina Dr N Unit 28
- 5015 Carolina North Dr Unit 4
- 5007 Carolina North Dr Unit 2
- 182 Meek Rd
- 1033 Brandon Rd
- 1613 Stone Pine Dr
- 310 Clarendon Estates Dr
- 9021 Myrna Dr
- 5600 Bud Wilson Rd
- 7215 Yardley St
- 9025 Remnick Dr
- 134 Lauren Ct
- 113 Sycamore Ln
- 525 San Marco Dr
- 578 Wren Rd
- 2600 Glyncastle Way
- 208 Ferncliff Dr
- 2408 Kinmere Dr
- 2752 Sawbridge Ln
- 3308 Glade Dr Unit Salisbury
- 3308 Glade Dr Unit 3156 -Litchfield
- 3308 Glade Dr Unit Litchfield
- 3308 Glade Dr
- 201 Robinson Rd
- 3500 Hackberry Dr
- 3331 Robinwood Rd
- 3016 Seth Ct
- 4533 Longbriar Dr
- 3864 Wingdale Ct
- 3849 Wingdale Ct
