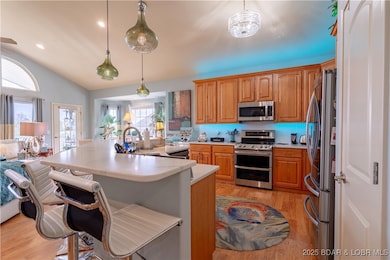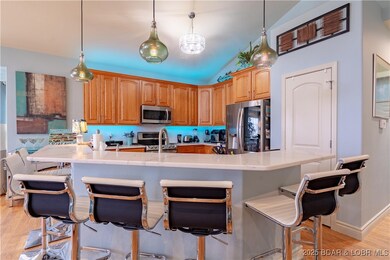5218 Big Ship Osage Beach, MO 65065
Estimated payment $2,299/month
Highlights
- Gated Community
- Lake Privileges
- Deck
- Waterfront
- Clubhouse
- 5-minute walk to Grand Glaize Recreation Area
About This Home
Welcome to effortless luxury in this FULLY UPDATED (INCL. NEW ROOF 5/24) single-level villa, where modern elegance meets resort-style living. This spacious 2BD/2BA home offers the perfect floor plan designed for comfort & style, featuring high-end finishes, designer fixtures, & top-of-the-line appliances throughout. The heart of the home is the sleek, contemporary kitchen—perfect for casual mornings or entertaining guests. Relax in the airy living area or step outside to your private screened patio & soak in peaceful fountain views that bring a tranquil, vacation vibe to everyday life. Both bedrooms offer generous space, w/the primary suite showcasing a spa-inspired bathroom & walk-in closet. The second bath is equally refined, ideal for guests or your own personal retreat. A full-size 2-car garage adds everyday convenience w/plenty of room for storage. Check out the huge walk-in crawlspace underneath the villa as well -MORE STORAGE! Close to all the amenities of Osage Beach from shopping to golfing. Whether you're looking for a full-time residence or a lock-and-leave getaway, this villa delivers the best of low-maintenance luxury w/a breezy, resort casual feel. SELLER MOTIVATED!
Listing Agent
RE/MAX Lake of the Ozarks Brokerage Phone: (573) 302-2300 License #1999032010 Listed on: 04/16/2025
Co-Listing Agent
RE/MAX Lake of the Ozarks Brokerage Phone: (573) 302-2300 License #2000159196
Townhouse Details
Home Type
- Townhome
Est. Annual Taxes
- $1,991
Year Built
- Built in 2016 | Remodeled
Lot Details
- 1,742 Sq Ft Lot
- Waterfront
- Sprinklers on Timer
HOA Fees
- $364 Monthly HOA Fees
Parking
- 2 Car Attached Garage
- Garage Door Opener
- Driveway
Home Design
- Brick or Stone Mason
- Poured Concrete
- Shingle Roof
- Architectural Shingle Roof
- Vinyl Siding
Interior Spaces
- 1,500 Sq Ft Home
- 1-Story Property
- Vaulted Ceiling
- Ceiling Fan
- Skylights
- Electric Fireplace
- Window Treatments
- Tile Flooring
- Unfinished Basement
- Crawl Space
Kitchen
- Stove
- Range
- Microwave
- Dishwasher
- Built-In or Custom Kitchen Cabinets
- Disposal
Bedrooms and Bathrooms
- 2 Bedrooms
- Walk-In Closet
- 2 Full Bathrooms
Laundry
- Dryer
- Washer
Outdoor Features
- Cove
- Lake Privileges
- Deck
- Covered Patio or Porch
- Outdoor Storage
Location
- Property is near a golf course
Utilities
- Forced Air Heating and Cooling System
- Water Softener is Owned
- High Speed Internet
- Internet Available
- Cable TV Available
Listing and Financial Details
- Exclusions: Personal Items, furniture, decor, refrigerator *seller will give $2000 credit for refrigerator*, some furniture pieces could be negotiable
- Assessor Parcel Number 08101100000014073000
Community Details
Overview
- Association fees include cable TV, internet, ground maintenance, reserve fund, road maintenance, trash
- Villas At Grand Glaize Subdivision
Recreation
- Community Pool
Additional Features
- Clubhouse
- Gated Community
Map
Home Values in the Area
Average Home Value in this Area
Tax History
| Year | Tax Paid | Tax Assessment Tax Assessment Total Assessment is a certain percentage of the fair market value that is determined by local assessors to be the total taxable value of land and additions on the property. | Land | Improvement |
|---|---|---|---|---|
| 2024 | $1,991 | $50,280 | $0 | $0 |
| 2023 | $2,128 | $50,280 | $0 | $0 |
| 2022 | $1,532 | $36,800 | $0 | $0 |
| 2021 | $1,532 | $36,800 | $0 | $0 |
| 2020 | $1,545 | $36,800 | $0 | $0 |
| 2019 | $1,544 | $36,800 | $0 | $0 |
| 2018 | $1,544 | $36,800 | $0 | $0 |
| 2017 | $1,476 | $36,800 | $0 | $0 |
| 2016 | $1,439 | $36,800 | $0 | $0 |
| 2015 | $1,438 | $36,800 | $0 | $0 |
| 2014 | $1,437 | $36,800 | $0 | $0 |
| 2013 | -- | $36,800 | $0 | $0 |
Property History
| Date | Event | Price | Change | Sq Ft Price |
|---|---|---|---|---|
| 09/03/2025 09/03/25 | For Sale | $335,000 | 0.0% | $223 / Sq Ft |
| 09/01/2025 09/01/25 | Off Market | -- | -- | -- |
| 08/11/2025 08/11/25 | Price Changed | $335,000 | -4.3% | $223 / Sq Ft |
| 06/11/2025 06/11/25 | Price Changed | $350,000 | -6.7% | $233 / Sq Ft |
| 04/16/2025 04/16/25 | For Sale | $375,000 | +214185.7% | $250 / Sq Ft |
| 09/22/2017 09/22/17 | Sold | -- | -- | -- |
| 08/23/2017 08/23/17 | Pending | -- | -- | -- |
| 08/10/2017 08/10/17 | For Sale | $175 | -- | $0 / Sq Ft |
Purchase History
| Date | Type | Sale Price | Title Company |
|---|---|---|---|
| Quit Claim Deed | -- | None Listed On Document | |
| Deed | -- | -- |
Source: Bagnell Dam Association of REALTORS®
MLS Number: 3576626
APN: 08-1.0-11.0-000.0-014-073.000
- 5210 Big Ship
- 5183 Vicus Castri
- 5112 Osage Beach Pkwy Unit 111 & 121
- 5112 Osage Beach Pkwy Unit 321
- 5112 Osage Beach Pkwy Unit 222
- 5109 Aqua Dr
- 5213 Conway Ln
- 889 Malibu Rd Unit 63
- 803 Winn Rd Unit 7E
- 806 Malibu Rd
- 783 Winn Rd Unit 5 F
- 783 Winn Rd Unit 5B
- TBD U S 54
- 821 Winn Rd Unit 10-D
- 821 Winn Rd Unit 10L
- 821 Winn Rd Unit 10-H
- 758 Malibu Rd Unit 12
- 5485 Harper Ln Unit Lot 2
- 5481 Harper Ln Unit Lot 1
- 5513 Harper Ln Unit Lot 9
- 5214 Big Ship
- 1442 Nichols Rd Unit Heron Bay B-206
- 1145 Nichols Rd
- 4725 Inlet Ln
- 204 Park Place Dr
- 1086 Mace Rd
- 1068 Mace Rd
- 248 E Palisades Condo Dr
- 128 Hawk Cir
- 526 Wilmore Rd
- 150 Sws Dr Unit 159-4C
- 4 Wren Dr Unit 6 Wren Drive
- 12 Lakeview Dr
- 732 Bonaire Rd
- 732 Bonaire Rd
- 1311 Duncan Dr
- 23238 Righteous Ln
- 110 Sierra Cir
- 1809-A U S Rte 66 Unit 4
- 3309 Cassidy Rd Unit B







