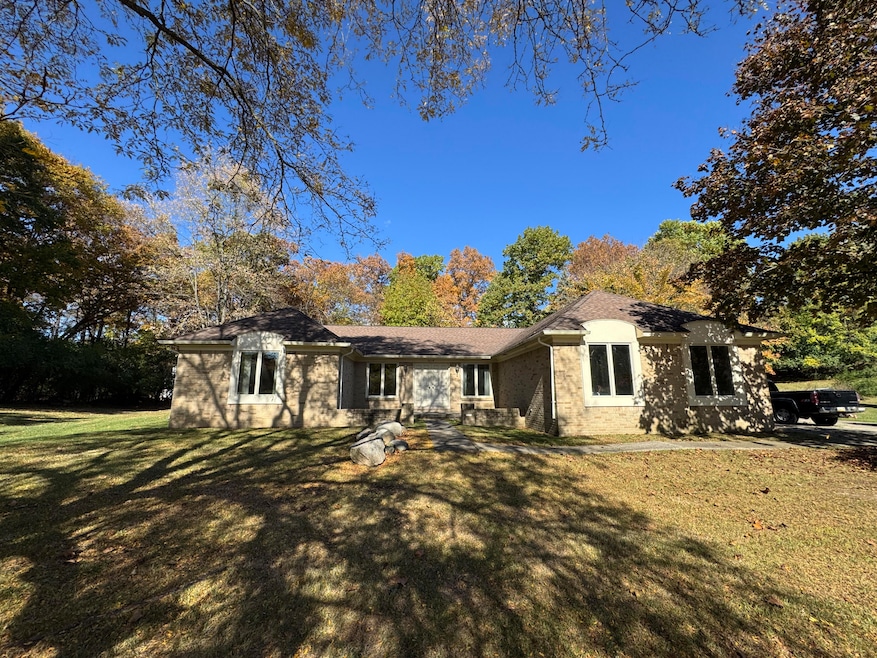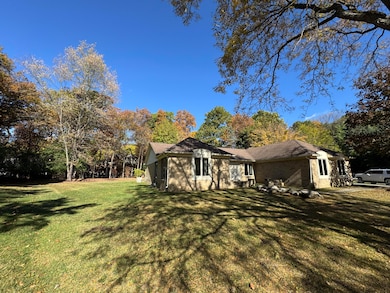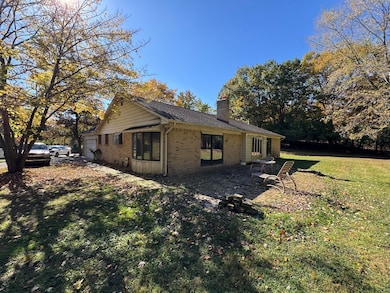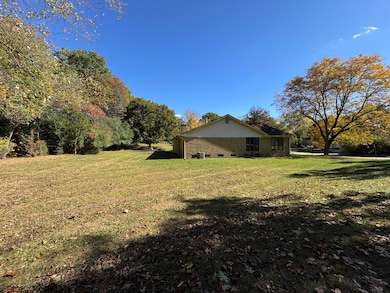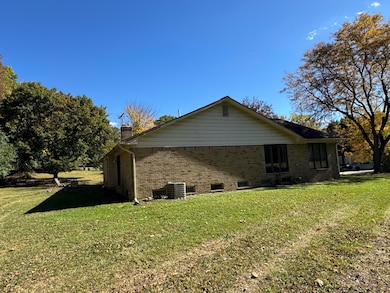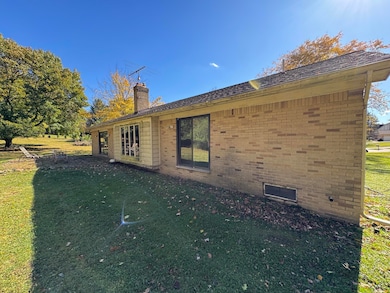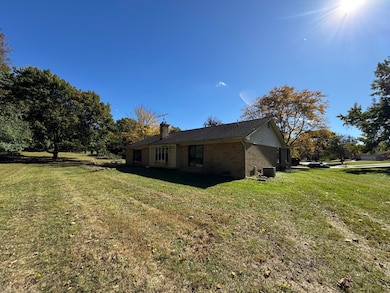Estimated payment $2,007/month
Total Views
1,405
3
Beds
5
Baths
2,427
Sq Ft
$132
Price per Sq Ft
Highlights
- Hot Property
- Family Room with Fireplace
- No HOA
- Hamilton Elementary School Rated A+
- Mud Room
- Breakfast Area or Nook
About This Home
This 3-bedroom, 4-bathroom, 2,427 sq. ft. single-family ranch home built in 1978 is truly a gem in the rough. It is situated on a generous .52 acre lot in the quiet cul-de-sac of Troy's highly sought after Chelsea Village neighborhood. The high quality Troy School system adds to the long-term value equation for this fixer-upper (flipper's/ Builders') dream project. Will be sold as is. Call for offers by 11.21.25 at 5pm. Seller is a licensed Realtor as well as the personal representative for the estate.
Home Details
Home Type
- Single Family
Year Built
- Built in 1978
Lot Details
- 0.52 Acre Lot
- Lot Dimensions are 72x185x309x228
- Cul-De-Sac
- Sprinkler System
Parking
- 2 Car Garage
- Side Facing Garage
- Garage Door Opener
Home Design
- Brick Exterior Construction
- Asphalt Roof
Interior Spaces
- 1-Story Property
- Built-In Desk
- Wood Burning Fireplace
- Mud Room
- Family Room with Fireplace
- 2 Fireplaces
- Living Room with Fireplace
- Natural lighting in basement
- Home Security System
Kitchen
- Breakfast Area or Nook
- Eat-In Kitchen
- Range
Bedrooms and Bathrooms
- 3 Main Level Bedrooms
Laundry
- Laundry Room
- Laundry on main level
- Sink Near Laundry
- Washer Hookup
Outdoor Features
- Patio
Utilities
- Forced Air Heating and Cooling System
- Heating System Uses Natural Gas
- Electric Water Heater
- High Speed Internet
- Phone Connected
- Cable TV Available
Community Details
- No Home Owners Association
- Chealsea Village Subdivision
Map
Create a Home Valuation Report for This Property
The Home Valuation Report is an in-depth analysis detailing your home's value as well as a comparison with similar homes in the area
Home Values in the Area
Average Home Value in this Area
Tax History
| Year | Tax Paid | Tax Assessment Tax Assessment Total Assessment is a certain percentage of the fair market value that is determined by local assessors to be the total taxable value of land and additions on the property. | Land | Improvement |
|---|---|---|---|---|
| 2022 | $7,798 | $201,480 | $0 | $0 |
| 2015 | $5,176 | $172,020 | $0 | $0 |
| 2014 | -- | $158,740 | $0 | $0 |
| 2011 | -- | $123,680 | $0 | $0 |
Source: Public Records
Property History
| Date | Event | Price | List to Sale | Price per Sq Ft |
|---|---|---|---|---|
| 11/17/2025 11/17/25 | For Sale | $320,000 | 0.0% | $132 / Sq Ft |
| 11/13/2025 11/13/25 | Off Market | $320,000 | -- | -- |
Source: MichRIC
Source: MichRIC
MLS Number: 25057830
APN: 20-07-451-007
Nearby Homes
- 2576 Homewood Dr
- 2333 Tall Oaks Dr
- 5275 Cheltenham Dr
- 2928 Vineyards Dr
- 5470 Cheltenham Dr
- 2953 Squire Ct
- 5152 Bayside Dr
- 4619 Riverchase Dr
- 2611 Tarragona Way
- 5377 Breeze Hill Place Unit 10
- 1756 Brentwood Dr
- 1658 Brentwood Dr
- 1812 Brentwood Dr Unit Suite 100
- 1048 Satterlee Rd
- 1618 Fleetwood Dr
- 952 Dursley Rd
- 5743 Northfield Pkwy Unit 643
- 5717 Whitfield Dr
- 4310 Birch Run Dr
- 4144 Rouge Circle Dr
- 1751 Brentwood Dr
- 1658 Brentwood Dr
- 5082 Buckingham
- 5082 Buckingham Pl Dr
- 1887 Fleetwood Dr
- 1500 Brentwood Dr Unit 203
- 851 Helston Rd
- 6473 Red Oak Dr
- 3730 Eastbourne Dr
- 2377 Williamstown Ct
- 3715 Ledge Dr
- 3729 Boulder Dr
- 2839 Lanergan Dr
- 2551 Ginger Ct
- 3965-3981 Westcreek Dr
- 719 Upper Scotsborough Way
- 466 Ivy Ln
- 4154 3 Oaks Dr
- 575 Troyvally St
- 1829 Stonycroft Ln
