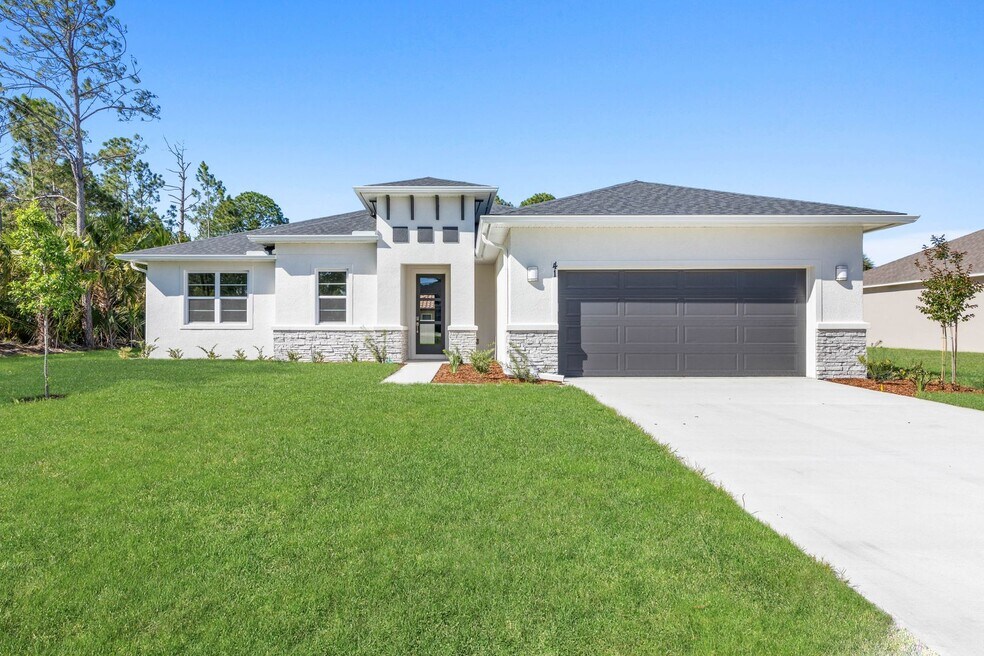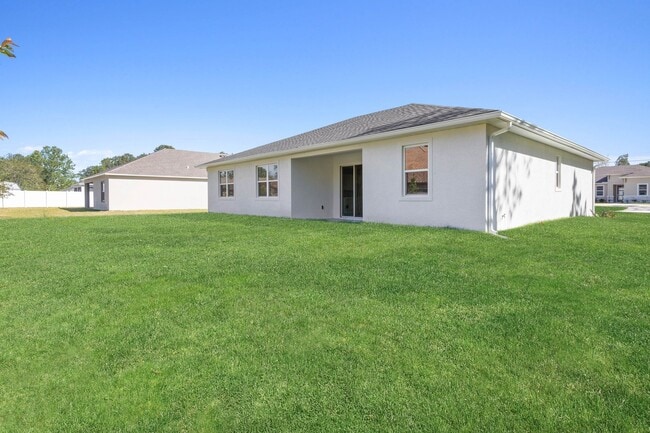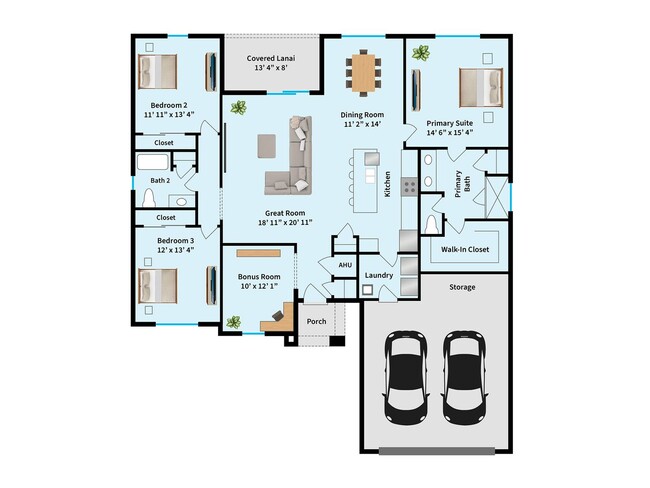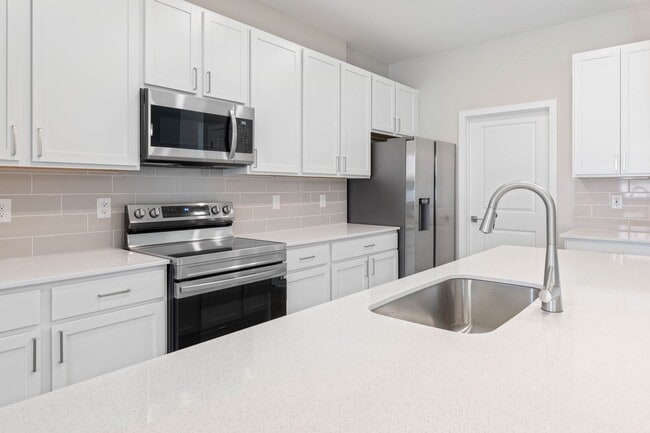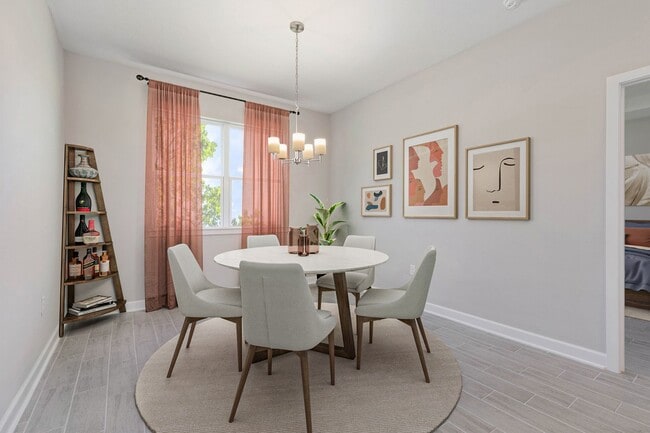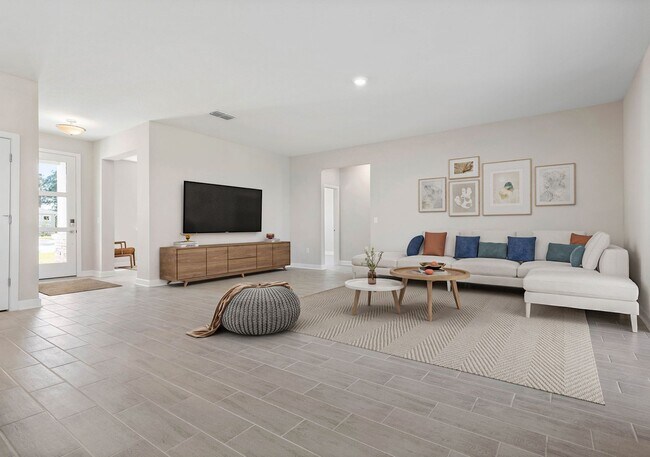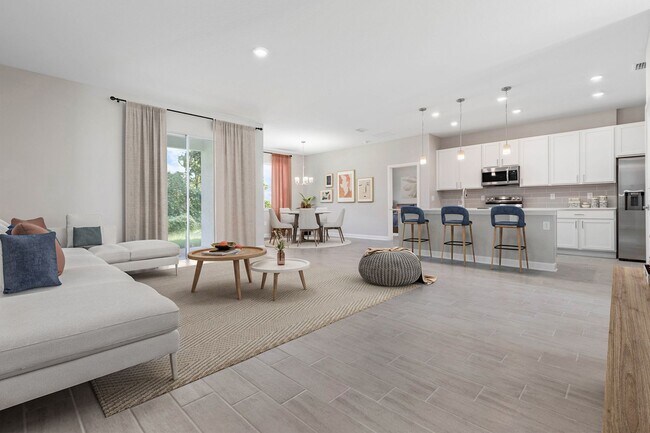5218 Duma Way North Port, FL 34286
About This Home
For a limited time, enjoy half off your first month’s rent on our move-in ready homes, subject to application approval and other conditions.
Discover the perfect blend of style, comfort, and convenience in this brand-new 3-bedroom, 2-bath home ideally located just moments from Toledo Blade Blvd with quick, easy access to I-75. Designed for modern living, this spacious floorplan features an inviting bonus/flex room—ideal for a home office, playroom, or guest space—along with an open-concept living area filled with natural light. Enjoy seamless indoor-outdoor living on your covered lanai, perfect for relaxing evenings or weekend gatherings. With quality craftsmanship and a prime location close to shopping, dining, and commuter routes, this home delivers everything today’s renter is looking for.
Exterior photos are for marketing purposes only; actual elevation and homesite may vary. To experience the home in person and view current construction details, schedule a tour today.

Map
Property History
| Date | Event | Price | List to Sale | Price per Sq Ft |
|---|---|---|---|---|
| 02/24/2026 02/24/26 | Price Changed | $2,350 | -2.1% | $1 / Sq Ft |
| 01/20/2026 01/20/26 | Price Changed | $2,400 | -4.0% | $1 / Sq Ft |
| 11/14/2025 11/14/25 | For Rent | $2,500 | -- | -- |
- 3084 Shawnee Terrace
- 5180 Duma Way
- 3014 Shawnee Terrace
- 3031 Bellefonte Ave
- 3000 Narcissus Terrace
- 0 Shawnee Terrace Unit MFRA4580076
- 0 Sultan Ct Unit MFRC7513593
- 0 Dennis St Unit MFRA4662531
- 0 Dennis St Unit A11913237
- 0 Trojan St Unit MFRA4679875
- 0 Shrimp Ln Unit MFRC7511561
- 0 Shrimp Ln Unit 11523358
- 0 Ploves Rd Unit MFRA4642702
- 0 Ploves Rd Unit MFRC7517110
- 3355 Moncrief Ave
- Lot 8 Sultan Ave
- 0 Bartigon Ave Unit O6030035
- 3328 Dennis St
- 0 Moncrief Ave Unit MFRC7514999
- 1135 Moncrief Blk 50 Ave
- 3616 Bellefonte Ave
- 2894 Maximo Rd Unit ID1385613P
- 2844 Wells Ave
- 3342 Henderson Ln
- 2789 Coolidge Ave
- 4173 Pincushion St
- 3620 Candia Ave
- 3665 N Cranberry Blvd
- 4744 Badali Rd
- 1840 Greenley Rd
- 4467 Eldron Ave
- 6960 Malton St
- 3932 Everglades Terrace
- 2307 Homestead Cir
- 2810 Beloit Terrace
- 3958 N Chamberlain Blvd
- 3858 N Chamberlain Blvd
- 3989 Cincinnati St
- 1470 Nestor Ct
- 2166 Boca Chica Ave
Ask me questions while you tour the home.
