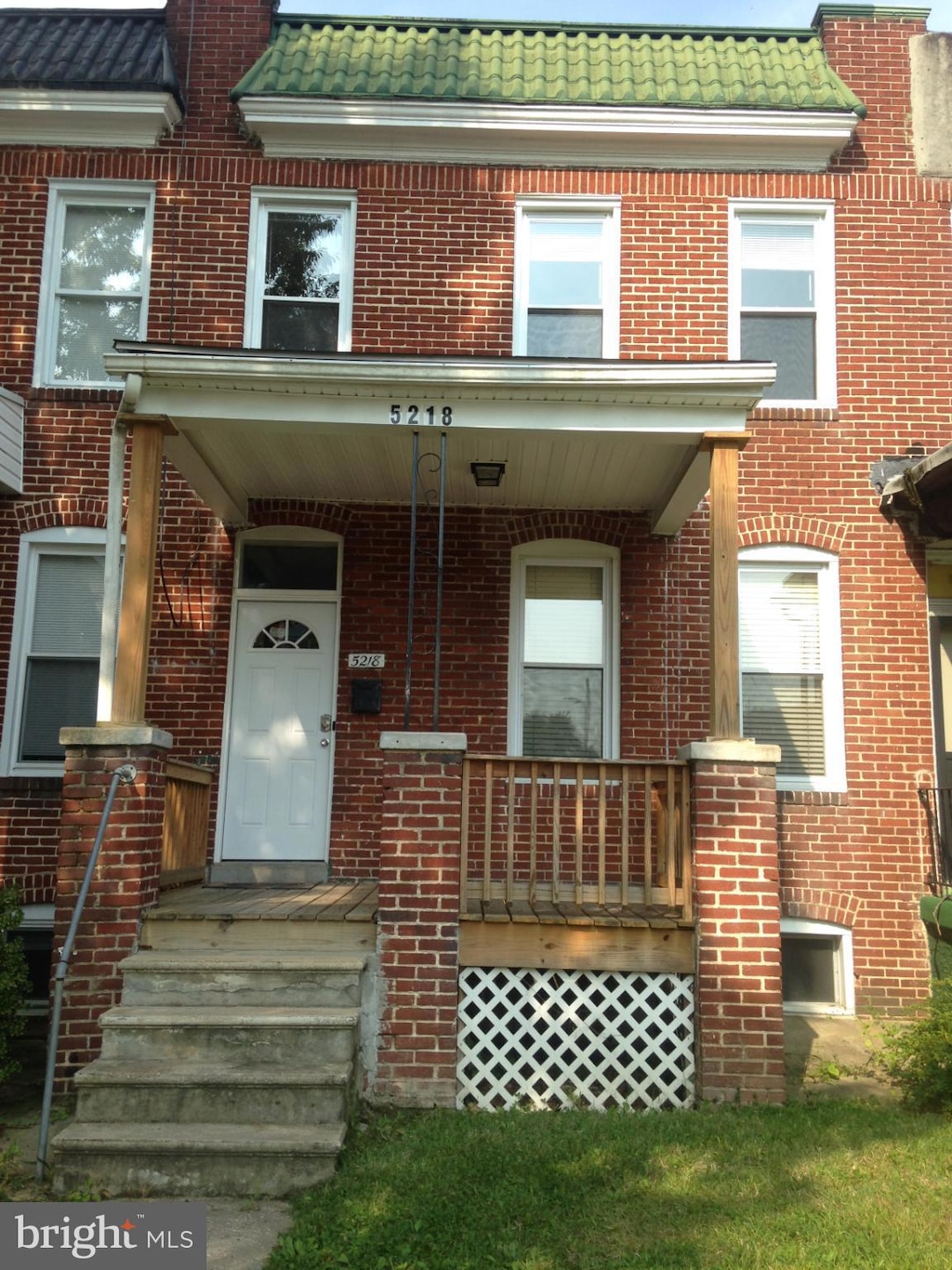5218 Ivanhoe Ave Baltimore, MD 21212
Woodbourne-McCabe NeighborhoodHighlights
- Federal Architecture
- No HOA
- Porch
- Wood Flooring
- Balcony
- 1-minute walk to Alhambra Park
About This Home
Freshly painted, refinished hardwood floors, updated kitchen, recessed lighting in living room, ceiling fans in living room and bedrooms, 2 full baths, unfinished basement walks out to fenced rear yard, balcony entrance from kitchen overlooking nearby park and open grassy commons.
Listing Agent
(410) 419-9436 lorideveau@yahoo.com Deveau and Co. LLC Brokerage Phone: 4104199436 Listed on: 11/15/2025
Townhouse Details
Home Type
- Townhome
Year Built
- Built in 1924
Lot Details
- 800 Sq Ft Lot
- Backs To Open Common Area
- Chain Link Fence
- Property is in very good condition
Parking
- On-Street Parking
Home Design
- Federal Architecture
- Flat Roof Shape
- Brick Exterior Construction
- Block Foundation
- Plaster Walls
- Rubber Roof
Interior Spaces
- Property has 2 Levels
- Ceiling Fan
- Recessed Lighting
- Replacement Windows
- Insulated Windows
- Double Hung Windows
- Window Screens
- ENERGY STAR Qualified Doors
- Six Panel Doors
- Living Room
- Dining Room
- Flood Lights
- Washer and Dryer Hookup
Kitchen
- Electric Oven or Range
- Range Hood
Flooring
- Wood
- Vinyl
Bedrooms and Bathrooms
- 3 Bedrooms
Basement
- Walk-Out Basement
- Basement Fills Entire Space Under The House
- Connecting Stairway
- Rear Basement Entry
- Sump Pump
- Laundry in Basement
Eco-Friendly Details
- Energy-Efficient Windows
Outdoor Features
- Balcony
- Porch
Utilities
- Radiator
- Heating System Uses Natural Gas
- Hot Water Heating System
- Natural Gas Water Heater
Listing and Financial Details
- Residential Lease
- Security Deposit $1,500
- Requires 1 Month of Rent Paid Up Front
- Tenant pays for cable TV, cooking fuel, electricity, exterior maintenance, frozen waterpipe damage, gas, heat, hot water, internet, lawn/tree/shrub care, light bulbs/filters/fuses/alarm care, minor interior maintenance, pest control, sewer, snow removal, trash removal, all utilities, water, windows/screens
- No Smoking Allowed
- 24-Month Lease Term
- Available 12/1/25
- $50 Application Fee
- $250 Repair Deductible
- Assessor Parcel Number 0327495165D037
Community Details
Overview
- No Home Owners Association
- Govans Subdivision
Pet Policy
- Pets Allowed
- Pet Size Limit
Map
Property History
| Date | Event | Price | List to Sale | Price per Sq Ft |
|---|---|---|---|---|
| 01/21/2026 01/21/26 | Price Changed | $2,200 | +18.9% | $2 / Sq Ft |
| 11/18/2025 11/18/25 | Price Changed | $1,850 | +23.3% | $2 / Sq Ft |
| 11/15/2025 11/15/25 | For Rent | $1,500 | -15.5% | -- |
| 02/19/2022 02/19/22 | Rented | $1,775 | 0.0% | -- |
| 02/15/2022 02/15/22 | For Rent | $1,775 | +31.5% | -- |
| 02/20/2020 02/20/20 | Rented | $1,350 | 0.0% | -- |
| 02/20/2020 02/20/20 | For Rent | $1,350 | -10.0% | -- |
| 07/09/2018 07/09/18 | Rented | $1,500 | +1.7% | -- |
| 07/09/2018 07/09/18 | Under Contract | -- | -- | -- |
| 03/29/2018 03/29/18 | For Rent | $1,475 | -- | -- |
Source: Bright MLS
MLS Number: MDBA2190444
APN: 5165D-037
- 5204 Ivanhoe Ave
- 812 Mccabe Ave
- 505 Mccabe Ave
- 601 Woodbourne Ave
- 5107 Midwood Ave
- 5108 Saint Georges Ave
- 530 Winston Ave
- 517 Chateau Ave
- 523 Sheridan Ave
- 530 Sheridan Ave
- 526 Sheridan Ave
- 518 Sheridan Ave
- 5020 Ready Ave
- 500 Sheridan Ave
- 523 Rossiter Ave
- 1101 Woodbourne Ave
- 608 Radnor Ave
- 5320 The Alameda
- 556 Radnor Ave
- 608 Harwood Ave
- 5324 Ready Ave
- 505 Mccabe Ave
- 5504 Midwood Ave Unit 2
- 532 Winston Ave Unit 2
- 5307 York Rd
- 5237 Crowson Ave Unit 7
- 5001 Midwood Ave
- 1008 Tunbridge Rd
- 804 Radnor Ave
- 341 Homeland Southway Unit 2A
- 5626 Midwood Ave
- 820 Bradhurst Rd
- 1086 Tunbridge Rd
- 5636 Midwood Ave Unit 1
- 4754 Alhambra Ave
- 1275 Kitmore Rd
- 5602 Northwood Dr
- 411 Lyman Ave Unit 2
- 339 Homeland Southway Unit 1A
- 321 Homeland Southway Unit 1B







