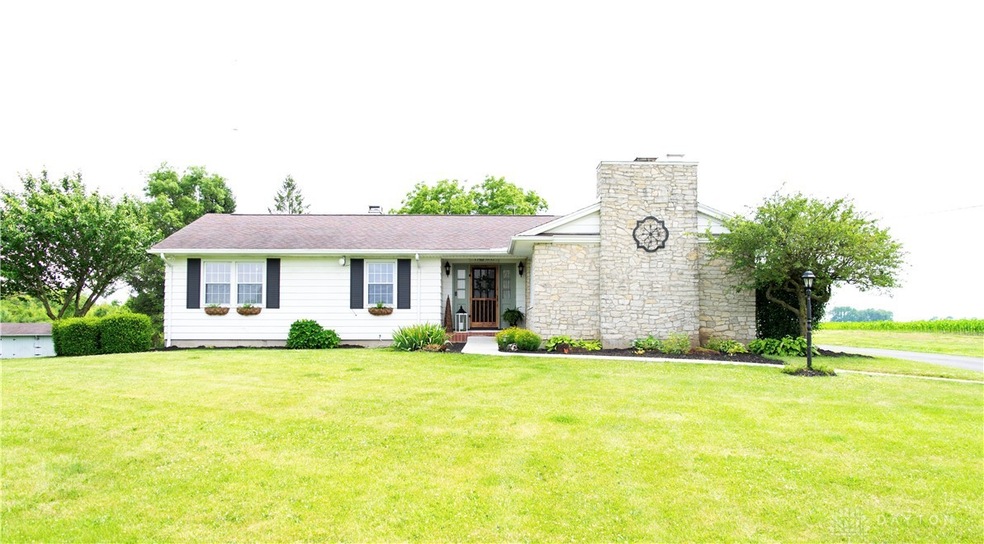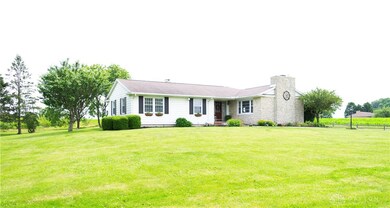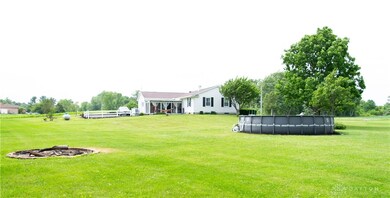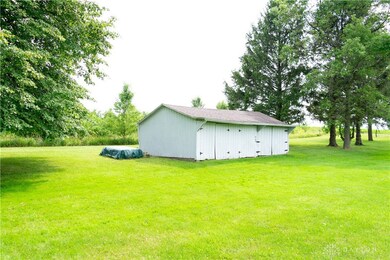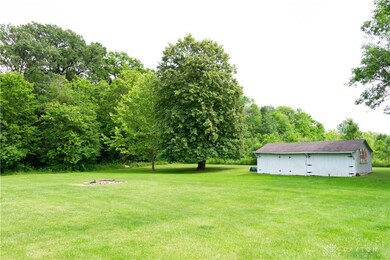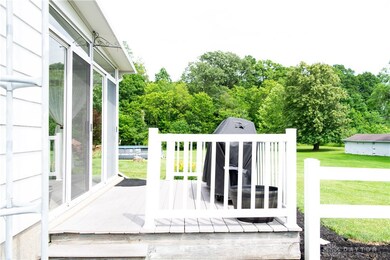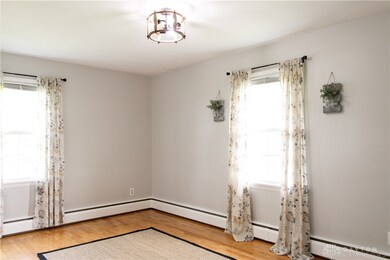
5218 N Montgomery County Line Rd Englewood, OH 45322
Highlights
- Above Ground Pool
- Deck
- No HOA
- 2 Acre Lot
- Granite Countertops
- Porch
About This Home
As of July 2024Sitting on 2 acres of pristine land is your perfect home at 5218 N. Montgomery County Line Rd. with three bedrooms, one of which is carpeted and 1.5 bathrooms. The home is beautifully designed with a combination of stone and vinyl with double windows and white trim that matches the two-car garage door. Besides the heating and air conditioning system it has a whole house Generic backup generator. Beautifully landscaped with shrubbery and blooming trees, your next home has over 1700 square feet, most of which have hardwood floors. Enjoy one wood-burning fireplace and one propane fireplace. The appliances that are new in February include a stove, dishwasher, double door refrigerator that has a water and ice dispenser. Also, washer and dryer will convey. This home is superbly lit with wide windows. Because this gorgeous home has an open concept for the living room and kitchen, there is plenty of relaxation area. In the kitchen is a granite countertop and wide sliding doors to the outside patio. Discover an abundance of cabinets and counter space. Be prepared for a gorgeous Florida room and composite deck in the back overlooking a gorgeous parklike setting with a storage barn. The basement greets you with a massive recreation room with a pool table and a workshop. Crowning your next home is a newer roof which means that the house has been upgraded. This house presents a magnificent setting perfect for what you seek.
Last Agent to Sell the Property
Evanir Realty Brokerage Phone: (937) 684-8945 License #2022001651 Listed on: 06/06/2024
Home Details
Home Type
- Single Family
Est. Annual Taxes
- $4,483
Year Built
- 1962
Lot Details
- 2 Acre Lot
- Lot Dimensions are 265x309
Parking
- 2 Car Attached Garage
- Parking Storage or Cabinetry
Home Design
- Frame Construction
Interior Spaces
- 1,737 Sq Ft Home
- 1-Story Property
- Wood Burning Fireplace
- Gas Fireplace
- Finished Basement
- Basement Fills Entire Space Under The House
- Fire and Smoke Detector
Kitchen
- Range
- Dishwasher
- Granite Countertops
Bedrooms and Bathrooms
- 3 Bedrooms
- Bathroom on Main Level
Laundry
- Dryer
- Washer
Outdoor Features
- Above Ground Pool
- Deck
- Shed
- Porch
Utilities
- Whole House Fan
- Central Air
- Heating System Uses Propane
- Heating System Uses Steam
- Power Generator
- Well
- Septic Tank
- High Speed Internet
Community Details
- No Home Owners Association
Listing and Financial Details
- Assessor Parcel Number M60-03004-0028
Ownership History
Purchase Details
Home Financials for this Owner
Home Financials are based on the most recent Mortgage that was taken out on this home.Purchase Details
Home Financials for this Owner
Home Financials are based on the most recent Mortgage that was taken out on this home.Purchase Details
Home Financials for this Owner
Home Financials are based on the most recent Mortgage that was taken out on this home.Similar Homes in the area
Home Values in the Area
Average Home Value in this Area
Purchase History
| Date | Type | Sale Price | Title Company |
|---|---|---|---|
| Warranty Deed | $330,000 | Fidelity Lawyers Title | |
| Warranty Deed | $98,000 | -- | |
| Executors Deed | $240,000 | Chicago Title |
Mortgage History
| Date | Status | Loan Amount | Loan Type |
|---|---|---|---|
| Previous Owner | $219,780 | FHA |
Property History
| Date | Event | Price | Change | Sq Ft Price |
|---|---|---|---|---|
| 07/10/2024 07/10/24 | Sold | $330,000 | -2.4% | $190 / Sq Ft |
| 06/07/2024 06/07/24 | Pending | -- | -- | -- |
| 06/06/2024 06/06/24 | For Sale | $338,000 | +40.8% | $195 / Sq Ft |
| 12/05/2022 12/05/22 | Sold | $240,000 | -2.0% | $138 / Sq Ft |
| 11/04/2022 11/04/22 | Pending | -- | -- | -- |
| 11/02/2022 11/02/22 | For Sale | $245,000 | -- | $141 / Sq Ft |
Tax History Compared to Growth
Tax History
| Year | Tax Paid | Tax Assessment Tax Assessment Total Assessment is a certain percentage of the fair market value that is determined by local assessors to be the total taxable value of land and additions on the property. | Land | Improvement |
|---|---|---|---|---|
| 2024 | $4,483 | $77,440 | $21,870 | $55,570 |
| 2023 | $4,483 | $77,440 | $21,870 | $55,570 |
| 2022 | $4,062 | $62,450 | $17,640 | $44,810 |
| 2021 | $4,073 | $62,450 | $17,640 | $44,810 |
| 2020 | $4,071 | $62,450 | $17,640 | $44,810 |
| 2019 | $4,080 | $57,240 | $14,700 | $42,540 |
| 2018 | $4,091 | $57,240 | $14,700 | $42,540 |
| 2017 | $4,064 | $57,240 | $14,700 | $42,540 |
| 2016 | $3,745 | $52,460 | $14,700 | $37,760 |
| 2015 | $3,440 | $52,460 | $14,700 | $37,760 |
| 2014 | $3,440 | $52,460 | $14,700 | $37,760 |
| 2012 | -- | $57,690 | $14,700 | $42,990 |
Agents Affiliated with this Home
-
Jonathan Bradfield

Seller's Agent in 2024
Jonathan Bradfield
Evanir Realty
(937) 558-6933
3 in this area
17 Total Sales
-
Mark Davison

Buyer's Agent in 2024
Mark Davison
Sibcy Cline
(937) 750-7653
3 in this area
124 Total Sales
-
Jon Murray

Seller's Agent in 2022
Jon Murray
Howard Hanna Real Estate Serv
(937) 654-7355
23 in this area
661 Total Sales
-
Tanza Everding

Buyer's Agent in 2022
Tanza Everding
Howard Hanna Real Estate Serv
(937) 902-7778
1 in this area
81 Total Sales
Map
Source: Dayton REALTORS®
MLS Number: 912677
APN: M60-03004-0028
- 11629 Putnam Rd
- 11511 Putnam Rd
- 4832 Phillipsburg Union Rd
- 4774 Phillipsburg Union Rd
- 11531 Rinehart Rd
- 112 Summitt Dr
- 6755 S Jay Rd
- 139 Westrock Farm Dr
- 11400 Pansing Rd
- 11296 Pansing Rd
- 154 Irongate Dr
- 0 Phillipsburg Union Rd Unit 1027008
- 0 Phillipsburg Union Rd Unit 891267
- 105 Westrock Farm Dr
- 101 Westrock Farm Dr
- 219 Riesling Dr
- 0 Riesling Dr Unit 927065
- 826 W Martindale Rd
- 0 W Frederick Garland Rd
- 6884 S Shiloh Rd
