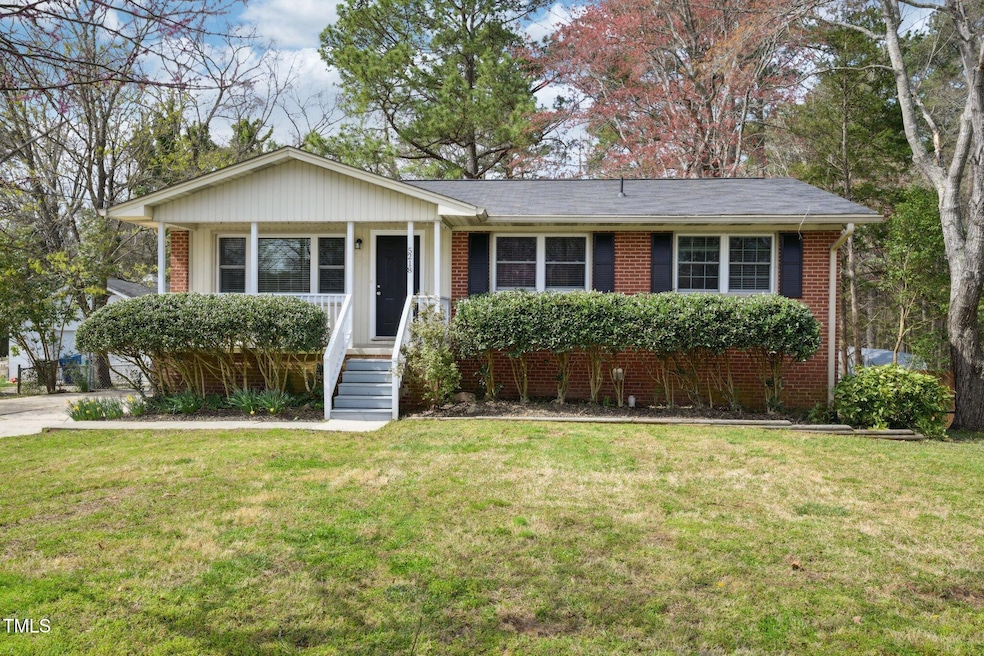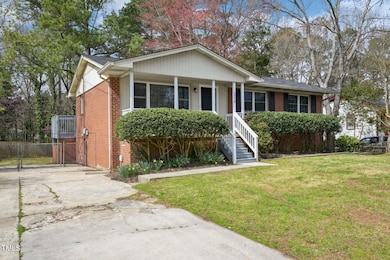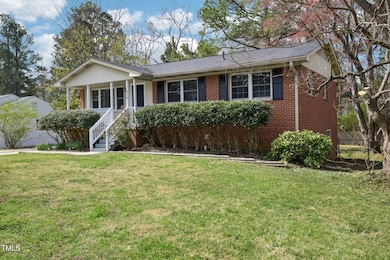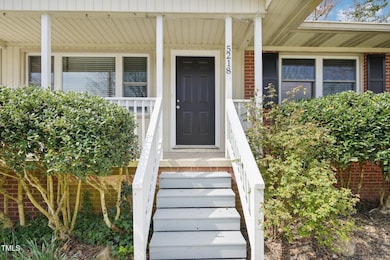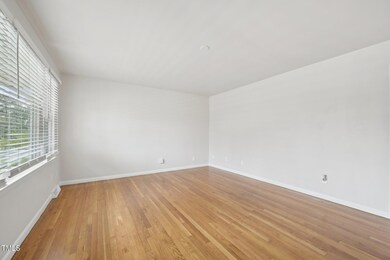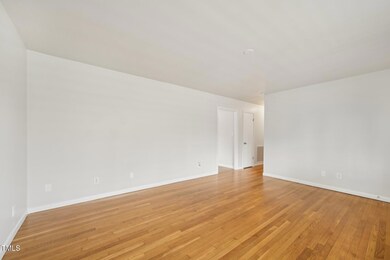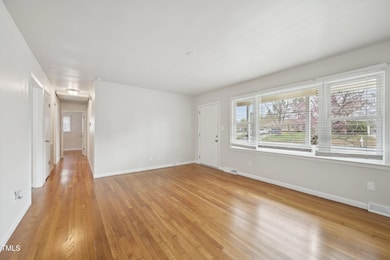
5218 Revere Rd Durham, NC 27713
Highlights
- Traditional Architecture
- Main Floor Primary Bedroom
- Central Heating and Cooling System
- Wood Flooring
About This Home
As of July 2025Welcome to this inviting and versatile single-family residence nestled in a sought-after neighborhood in Durham, NC. This spacious 4-bedroom, 2.5-bathroom home offers an abundance of living space!
The home features stainless steel appliances and solid surface countertops in the kitchen. The main floor is perfect for your daily needs, but the finished walk-out basement completes the package! Downstairs you will find a bedroom, a flex room that can be used as a hobby area, a full bathroom, and a large recreational space with doors to the backyard.
Enjoy your coffee on the porch or entertain on the back deck with friends and family. The large yard gives you options galore for gardening, relaxing, and making memories. Make a showing appointment today!
Home Details
Home Type
- Single Family
Est. Annual Taxes
- $2,781
Year Built
- Built in 1964
HOA Fees
- $22 Monthly HOA Fees
Home Design
- Traditional Architecture
- Permanent Foundation
- Frame Construction
- Shingle Roof
Interior Spaces
- 2-Story Property
- Finished Basement
- Partial Basement
Flooring
- Wood
- Vinyl
Bedrooms and Bathrooms
- 4 Bedrooms
- Primary Bedroom on Main
Schools
- Parkwood Elementary School
- Lowes Grove Middle School
- Charles B Aycock High School
Additional Features
- 0.28 Acre Lot
- Central Heating and Cooling System
Community Details
- Association fees include unknown
- Parkwood Association, Phone Number (919) 848-4911
- Parkwood Subdivision
Listing and Financial Details
- Assessor Parcel Number 153409
Ownership History
Purchase Details
Home Financials for this Owner
Home Financials are based on the most recent Mortgage that was taken out on this home.Purchase Details
Home Financials for this Owner
Home Financials are based on the most recent Mortgage that was taken out on this home.Purchase Details
Purchase Details
Purchase Details
Purchase Details
Purchase Details
Purchase Details
Home Financials for this Owner
Home Financials are based on the most recent Mortgage that was taken out on this home.Purchase Details
Home Financials for this Owner
Home Financials are based on the most recent Mortgage that was taken out on this home.Similar Homes in Durham, NC
Home Values in the Area
Average Home Value in this Area
Purchase History
| Date | Type | Sale Price | Title Company |
|---|---|---|---|
| Warranty Deed | $410,000 | None Listed On Document | |
| Special Warranty Deed | $407,500 | None Listed On Document | |
| Special Warranty Deed | -- | Bchh Inc | |
| Trustee Deed | $87,150 | Attorney | |
| Trustee Deed | $2,500 | Attorney | |
| Warranty Deed | -- | None Available | |
| Warranty Deed | -- | None Available | |
| Warranty Deed | $160,000 | None Available | |
| Interfamily Deed Transfer | -- | -- |
Mortgage History
| Date | Status | Loan Amount | Loan Type |
|---|---|---|---|
| Open | $402,573 | FHA | |
| Previous Owner | $801,500 | Commercial | |
| Previous Owner | $129,600 | Purchase Money Mortgage | |
| Previous Owner | $107,500 | No Value Available | |
| Previous Owner | $100,800 | Unknown |
Property History
| Date | Event | Price | Change | Sq Ft Price |
|---|---|---|---|---|
| 07/02/2025 07/02/25 | Sold | $410,000 | -2.4% | $195 / Sq Ft |
| 05/28/2025 05/28/25 | Pending | -- | -- | -- |
| 05/16/2025 05/16/25 | Price Changed | $419,900 | -2.3% | $200 / Sq Ft |
| 04/10/2025 04/10/25 | For Sale | $429,900 | -- | $205 / Sq Ft |
Tax History Compared to Growth
Tax History
| Year | Tax Paid | Tax Assessment Tax Assessment Total Assessment is a certain percentage of the fair market value that is determined by local assessors to be the total taxable value of land and additions on the property. | Land | Improvement |
|---|---|---|---|---|
| 2024 | $2,781 | $199,369 | $38,460 | $160,909 |
| 2023 | $2,612 | $199,369 | $38,460 | $160,909 |
| 2022 | $2,552 | $199,369 | $38,460 | $160,909 |
| 2021 | $2,540 | $199,369 | $38,460 | $160,909 |
| 2020 | $2,480 | $199,369 | $38,460 | $160,909 |
| 2019 | $2,480 | $199,369 | $38,460 | $160,909 |
| 2018 | $2,208 | $162,765 | $28,845 | $133,920 |
| 2017 | $2,192 | $162,765 | $28,845 | $133,920 |
| 2016 | $2,308 | $160,244 | $28,845 | $131,399 |
| 2015 | $1,810 | $130,732 | $25,154 | $105,578 |
| 2014 | $1,810 | $130,732 | $25,154 | $105,578 |
Agents Affiliated with this Home
-
Steven Swanger

Seller's Agent in 2025
Steven Swanger
EXP Realty LLC
(209) 818-1561
117 Total Sales
-
Elisa Swanger
E
Seller Co-Listing Agent in 2025
Elisa Swanger
EXP Realty LLC
(209) 603-0864
21 Total Sales
-
Sharmain Collier

Buyer's Agent in 2025
Sharmain Collier
DASH Carolina
(919) 995-8823
9 Total Sales
Map
Source: Doorify MLS
MLS Number: 10088400
APN: 153409
- 1621 Clermont Rd
- 5313 Revere Rd
- 1304 Seaton Rd Unit 1
- 1304 Seaton Rd Unit 24
- 1227 Seaton Rd Unit 54
- 5504 Pelham Rd
- 124 Poppy Trail
- 9 Sandhill Ln
- 5416 Whisperwood Dr
- 139 Hollyhock Ct
- 6353 Grandale Dr
- 1317 Elmset Ln
- 5 Huckleberry Ct
- 8 Colton Ct
- 5508 Sutteridge Ct
- 2 Donnelly Ct
- 5007 Wineberry Dr
- 5928 Rustic Wood Ln
- 1909 Piperwood Ct
- 9 Monteith Ct
