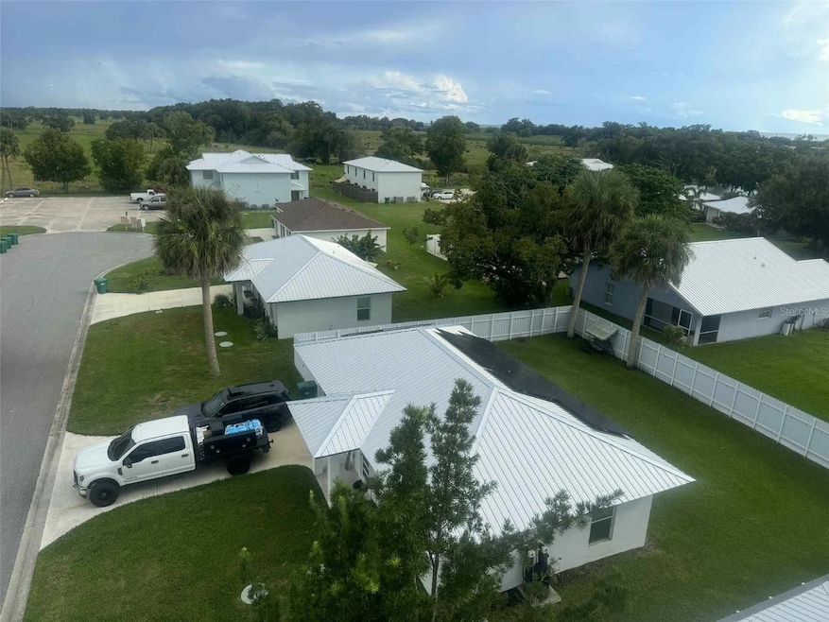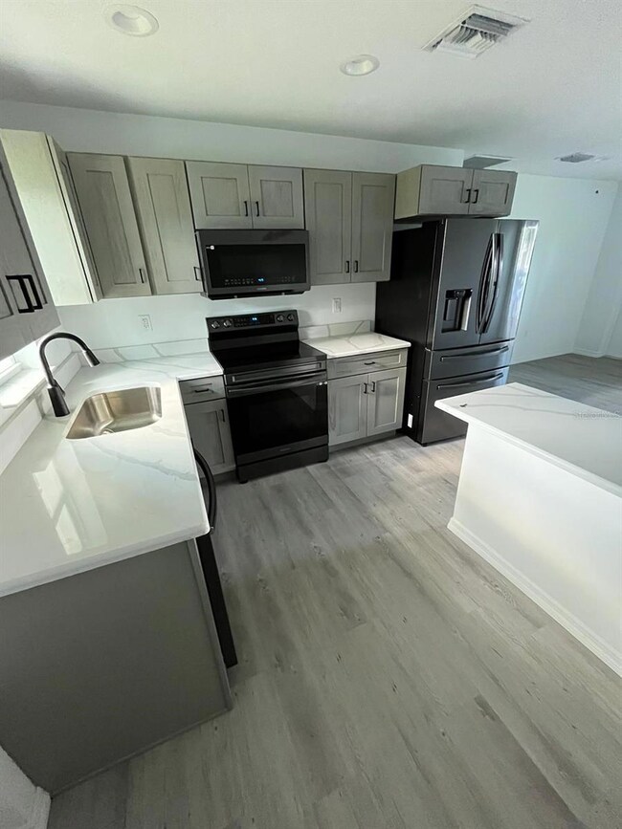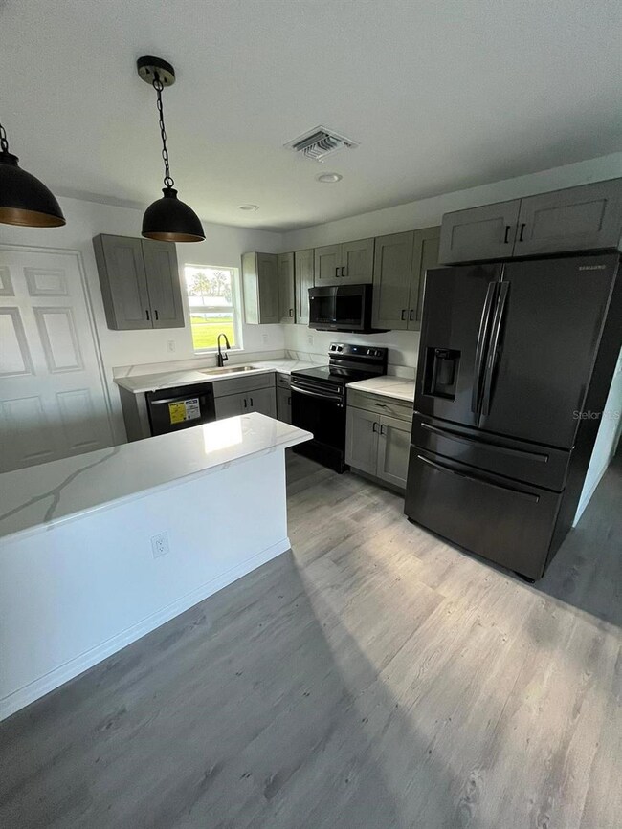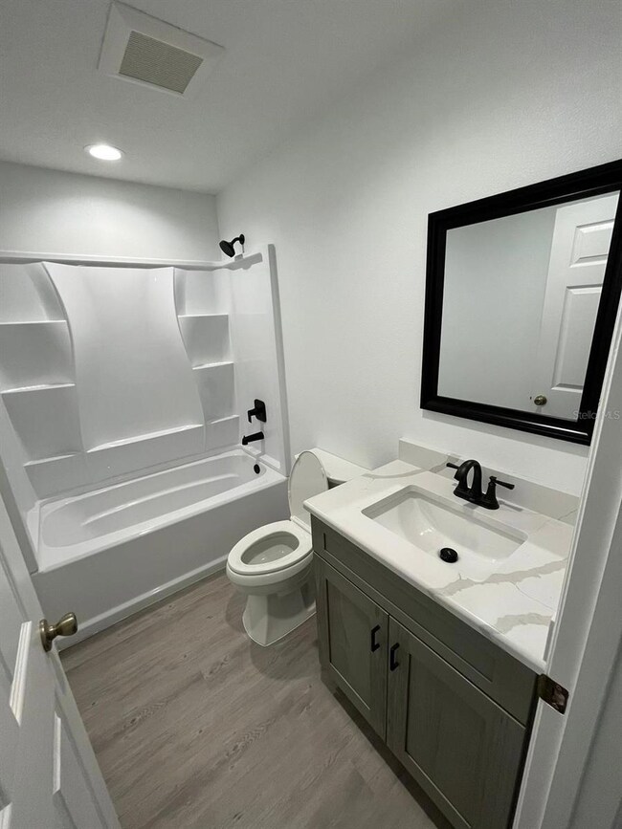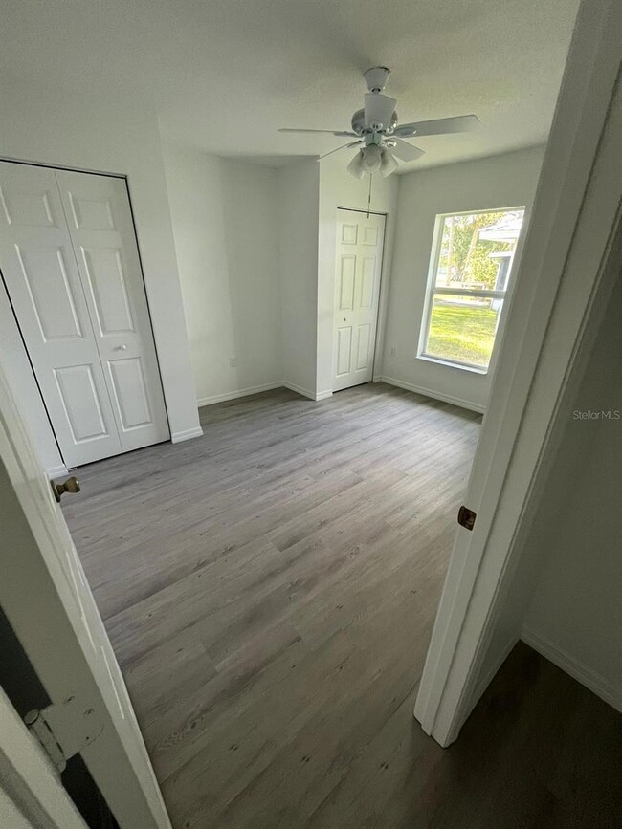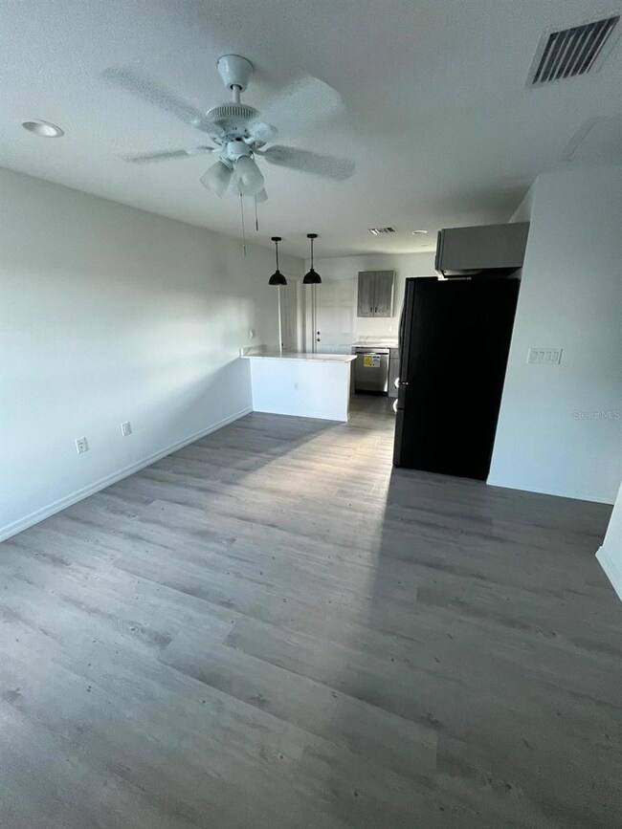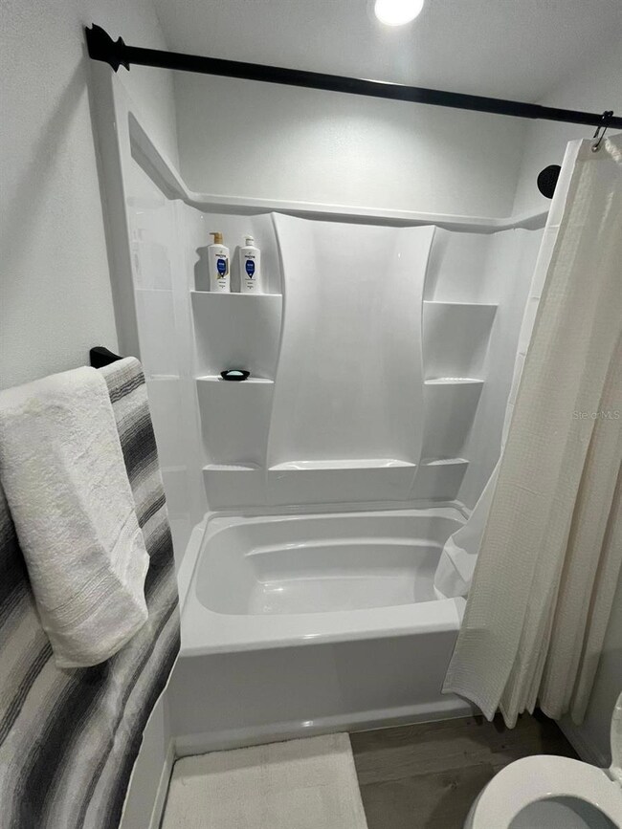5218 SE 43rd St Okeechobee, FL 34974
Estimated payment $1,850/month
Highlights
- Above Ground Pool
- Open Floorplan
- Main Floor Primary Bedroom
- Solar Power System
- Clubhouse
- Tennis Courts
About This Home
Practically Brand-new Construction! This beautiful 2 bedrooms ,2 bathrooms home feels like new and features exceptional upgrades throughout. Enjoy a spacious open floor plan, a modern kitchen with quartz countertops, stainless steel appliances, and elegant tile flooring. Peace of mind with a NEW metal roof, New solar panels, NEW impact windows and doors, a Water Filtration System for the City Water. A brand NEW fence surrounds the entire property for added privacy and security. Located in the desirable Kings Bay Community, residents enjoy access to a community pool, clubhouse, tennis courts,and front yard lawn maintenance ( HOA $80/month). The sellers will require a short post-occupancy request . Move-in ready and easy to show! THIS PROPERTY IS ALSO FOR RENT!!
Listing Agent
CANVAS REAL ESTATE Brokerage Phone: 954-332-7121 License #3430626 Listed on: 11/07/2025

Home Details
Home Type
- Single Family
Est. Annual Taxes
- $3,185
Year Built
- Built in 2022
Lot Details
- 6,446 Sq Ft Lot
- West Facing Home
- Fenced
- Garden
HOA Fees
- $80 Monthly HOA Fees
Parking
- 1 Car Attached Garage
Home Design
- Entry on the 1st floor
- Pillar, Post or Pier Foundation
- Slab Foundation
- Metal Roof
- Block Exterior
- Concrete Perimeter Foundation
Interior Spaces
- 725 Sq Ft Home
- Open Floorplan
- Ceiling Fan
- Combination Dining and Living Room
- Ceramic Tile Flooring
- Hurricane or Storm Shutters
Kitchen
- Microwave
- Ice Maker
- Dishwasher
- Disposal
Bedrooms and Bathrooms
- 2 Bedrooms
- Primary Bedroom on Main
- 2 Full Bathrooms
Laundry
- Laundry in Garage
- Dryer
- Washer
Eco-Friendly Details
- Smoke Free Home
- Solar Power System
Outdoor Features
- Above Ground Pool
- Porch
Schools
- Everglades Elementary School
- Osceola Middle School
- Okeechobee High School
Utilities
- Central Heating and Cooling System
- Electric Water Heater
Listing and Financial Details
- Visit Down Payment Resource Website
- Legal Lot and Block 6 / 4C
- Assessor Parcel Number R1-31-37-36-0021-0004C-0060
Community Details
Overview
- Association fees include pool
- HOA Management Association, Phone Number (863) 763-3878
- Kings Bay Subdivision
Amenities
- Clubhouse
Recreation
- Tennis Courts
- Community Pool
Map
Home Values in the Area
Average Home Value in this Area
Tax History
| Year | Tax Paid | Tax Assessment Tax Assessment Total Assessment is a certain percentage of the fair market value that is determined by local assessors to be the total taxable value of land and additions on the property. | Land | Improvement |
|---|---|---|---|---|
| 2025 | $3,186 | $179,880 | $17,600 | $162,280 |
| 2024 | $3,185 | $181,609 | $17,600 | $164,009 |
| 2023 | $3,288 | $189,737 | $9,900 | $179,837 |
| 2022 | $222 | $6,875 | $6,875 | $0 |
| 2021 | $205 | $5,720 | $5,720 | $0 |
| 2020 | $216 | $7,150 | $7,150 | $0 |
| 2019 | $202 | $6,380 | $6,380 | $0 |
| 2018 | $192 | $5,225 | $5,225 | $0 |
| 2017 | $189 | $5,225 | $0 | $0 |
| 2016 | $140 | $5,225 | $0 | $0 |
| 2015 | $141 | $5,500 | $0 | $0 |
| 2014 | -- | $3,850 | $0 | $0 |
Property History
| Date | Event | Price | List to Sale | Price per Sq Ft | Prior Sale |
|---|---|---|---|---|---|
| 10/20/2025 10/20/25 | For Sale | $285,000 | +19.6% | -- | |
| 11/08/2022 11/08/22 | Sold | $238,340 | -4.3% | $265 / Sq Ft | View Prior Sale |
| 07/15/2022 07/15/22 | Pending | -- | -- | -- | |
| 07/14/2022 07/14/22 | For Sale | $249,000 | +2888.1% | $277 / Sq Ft | |
| 08/23/2021 08/23/21 | Sold | $8,333 | -16.7% | -- | View Prior Sale |
| 06/29/2021 06/29/21 | Pending | -- | -- | -- | |
| 06/21/2021 06/21/21 | Price Changed | $9,999 | -60.0% | -- | |
| 06/09/2021 06/09/21 | For Sale | $25,000 | -- | -- |
Purchase History
| Date | Type | Sale Price | Title Company |
|---|---|---|---|
| Warranty Deed | $238,400 | Titlelogic Llc | |
| Quit Claim Deed | -- | Attorney | |
| Quit Claim Deed | -- | Attorney | |
| Deed | $100 | -- | |
| Interfamily Deed Transfer | -- | Attorney |
Mortgage History
| Date | Status | Loan Amount | Loan Type |
|---|---|---|---|
| Open | $231,190 | New Conventional |
Source: Stellar MLS
MLS Number: TB8445800
APN: R1-31-37-36-0021-0004C-0060
- 5105 SE 43rd Trace
- 5248 SE 43rd Trace
- 5103 SE 43rd Trace
- 5101 SE 43rd Trace
- 5264 SE 42nd Trace
- 5101 SE 44th St
- 5108 SE 42nd St
- 5204 SE 44th St
- 4880 SE 44th St
- 4917 SE 42nd St
- 5390 U S 441
- 5806 US Highway 441 SE
- 4420 US Highway 441 SE
- 6265 SE 30th Pkwy
- 4224 SE 29th Ct
- 4143 SE 29th Ct
- 4501 SE 27th St
- 4034 SE 29th Ct
- 4113 SE 29th Ct
- 5389 SE 64th Ave
- 5218 E Se 43 St
- 4965 SE 42nd St
- 4937 SE 42nd St
- 6501 SE 55th St Unit Remodeled Mobile Home
- 3124 U S 441 Unit 1
- 3124 Us Highway 441 SE
- 3124 Us Hwy 441 SE
- 3124 Us Hwy 441 SE
- 3124 Us Hwy 441 SE
- 3203 SE 29th Ln Unit 4
- 2044 SE 34th Ln
- 1118 Us Highway 441 SE
- 685 Hwy 441 SE Unit D3
- 685 Hwy 441 SE Unit D3
- 480 U S 441 Unit 6
- 4334 US Highway 441 SE Unit 6
- 1799 S Parrott Ave
- 1000 SW 44th Blvd
- 1179 SW 3rd St
- 3442 NW 36th Ave
