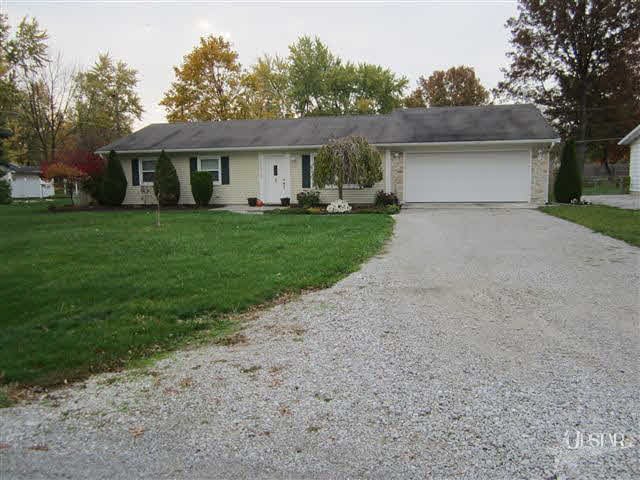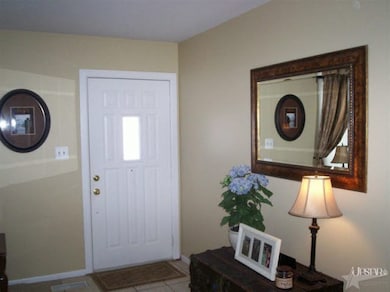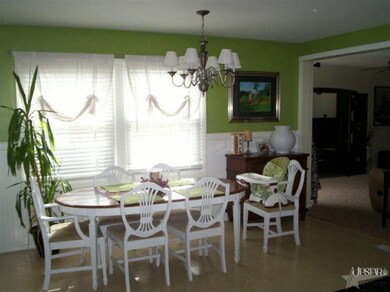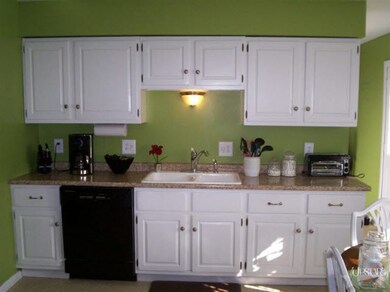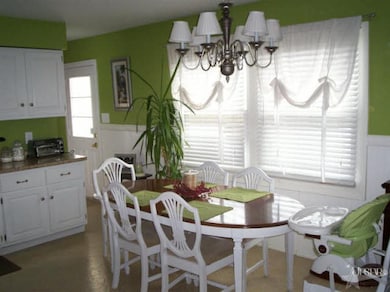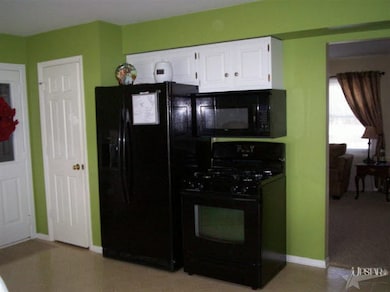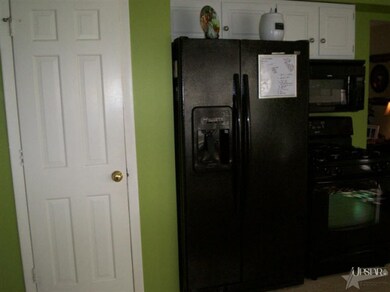
5218 Willowhurst Dr Fort Wayne, IN 46835
Royal Oaks NeighborhoodHighlights
- Ranch Style House
- Patio
- Forced Air Heating and Cooling System
- 2 Car Attached Garage
- ADA Inside
- 3-minute walk to Praise Park
About This Home
As of June 2021*THIS FABULOUS NE RANCH has OVER 1500 SQFT/ MANY UPDATES, *FURNACE NEW/2009, A/C 2011, PRIVACY FENCE/2010, NEW KITCHEN COUNTERTOP, SINK, FAUCET & PAINT IN 2010. *WINDOWS REPLACED. *CARPET in LR & FR & LAMINATE ALL NEWER. *Replaced INTERIOR White 6 PANEL DOORS *NEW Exterior DOOR. *OPEN Floor plan. *GREAT LOCATION IN THE BACK OF ROYAL OAKS, VERY LITTLE TRAFFIC. *LARGE EAT-IN KITCHEN-OPEN to the FAMILYROOM w/Patio Door to the rear yard. SEE ALL 30 PICS! *17X10 Patio, built in gas grill stays. *BIG LOT 100X136. YOU MUST SEE THIS HOME ASAP! Large Livingroom 17x13 plus FR & 3 BEDROOMS all with BIG DOUBLE CLOSETS & the MASTER BEDROOM HAS 2-double closets! Lots of room for ALL of your clothes! *OWNER OCCUPIED FOR OVER 3 YEARS! WELL MAINTAINED HOME and it is TURN KEY CONDITION. Beautiful modern decor, very tasteful & looks great. Spanish Lace ceiling in Family room. Some New light fixtures. Landscaping was updated. LOW TAXE$ only $748. per year. BONUS..long driveway, Park 6 cars or MORE.
Last Agent to Sell the Property
Coldwell Banker Real Estate Group Listed on: 02/07/2012

Home Details
Home Type
- Single Family
Est. Annual Taxes
- $749
Year Built
- Built in 1970
Lot Details
- Lot Dimensions are 100x136
- Level Lot
HOA Fees
- $3 Monthly HOA Fees
Parking
- 2 Car Attached Garage
- Garage Door Opener
Home Design
- Ranch Style House
- Slab Foundation
- Vinyl Construction Material
Interior Spaces
- 1,520 Sq Ft Home
- Ceiling Fan
- Gas Dryer Hookup
Kitchen
- Gas Oven or Range
- Disposal
Bedrooms and Bathrooms
- 3 Bedrooms
Utilities
- Forced Air Heating and Cooling System
- Heating System Uses Gas
Additional Features
- ADA Inside
- Patio
- Suburban Location
Listing and Financial Details
- Assessor Parcel Number 020821182007000072
Ownership History
Purchase Details
Home Financials for this Owner
Home Financials are based on the most recent Mortgage that was taken out on this home.Purchase Details
Home Financials for this Owner
Home Financials are based on the most recent Mortgage that was taken out on this home.Purchase Details
Home Financials for this Owner
Home Financials are based on the most recent Mortgage that was taken out on this home.Purchase Details
Home Financials for this Owner
Home Financials are based on the most recent Mortgage that was taken out on this home.Similar Homes in Fort Wayne, IN
Home Values in the Area
Average Home Value in this Area
Purchase History
| Date | Type | Sale Price | Title Company |
|---|---|---|---|
| Warranty Deed | $165,000 | Titan Title Services Llc | |
| Warranty Deed | -- | Lawyers Title | |
| Interfamily Deed Transfer | -- | None Available | |
| Warranty Deed | -- | Meridian Title |
Mortgage History
| Date | Status | Loan Amount | Loan Type |
|---|---|---|---|
| Open | $139,500 | New Conventional | |
| Previous Owner | $96,000 | New Conventional | |
| Previous Owner | $87,718 | FHA | |
| Previous Owner | $69,500 | New Conventional | |
| Previous Owner | $67,750 | FHA |
Property History
| Date | Event | Price | Change | Sq Ft Price |
|---|---|---|---|---|
| 06/11/2021 06/11/21 | Sold | $165,000 | +7.2% | $110 / Sq Ft |
| 05/08/2021 05/08/21 | Pending | -- | -- | -- |
| 05/07/2021 05/07/21 | For Sale | $153,900 | +71.0% | $103 / Sq Ft |
| 04/19/2012 04/19/12 | Sold | $90,000 | -4.2% | $59 / Sq Ft |
| 03/29/2012 03/29/12 | Pending | -- | -- | -- |
| 02/07/2012 02/07/12 | For Sale | $93,900 | -- | $62 / Sq Ft |
Tax History Compared to Growth
Tax History
| Year | Tax Paid | Tax Assessment Tax Assessment Total Assessment is a certain percentage of the fair market value that is determined by local assessors to be the total taxable value of land and additions on the property. | Land | Improvement |
|---|---|---|---|---|
| 2024 | $1,630 | $165,600 | $26,400 | $139,200 |
| 2022 | $1,653 | $150,000 | $26,400 | $123,600 |
| 2021 | $1,329 | $125,100 | $19,200 | $105,900 |
| 2020 | $1,268 | $117,000 | $19,200 | $97,800 |
| 2019 | $1,168 | $108,500 | $19,200 | $89,300 |
| 2018 | $1,050 | $100,000 | $19,200 | $80,800 |
| 2017 | $935 | $92,600 | $19,200 | $73,400 |
| 2016 | $887 | $89,900 | $19,200 | $70,700 |
| 2014 | $830 | $87,600 | $19,200 | $68,400 |
| 2013 | $728 | $83,000 | $19,200 | $63,800 |
Agents Affiliated with this Home
-
Tim Haber

Seller's Agent in 2021
Tim Haber
CENTURY 21 Bradley Realty, Inc
(260) 403-1940
1 in this area
299 Total Sales
-
Edmond Jemison

Buyer's Agent in 2021
Edmond Jemison
CENTURY 21 Bradley Realty, Inc
(260) 515-3438
1 in this area
102 Total Sales
-
Terrie Grabner

Seller's Agent in 2012
Terrie Grabner
Coldwell Banker Real Estate Group
(260) 705-7569
25 Total Sales
-
Paul Martin

Buyer's Agent in 2012
Paul Martin
Keller Williams Realty Group
(260) 433-1898
3 Total Sales
Map
Source: Indiana Regional MLS
MLS Number: 201201464
APN: 02-08-21-182-007.000-072
- 5145 Woodlea Ave
- 4978 Woodway Dr
- 5214 Eicher Dr
- 4979 Mamie Dr
- 4893 Woodway Dr
- 4837 Dwight Dr
- 4904 Haffner Dr
- 5229 Wyndemere Ct
- 4654 Schmucker Dr
- 5510 Pine Oak Ct
- 6025 Ranger Trail
- 4903 Forest Grove Dr
- 6010 Midwood Dr
- 6021 Red Oak Dr
- 6027 Midwood Dr
- 5729 Saint Joe Center Rd
- 5124 Pheasant Run
- 4617 Innsbruck Dr
- 6124 Midwood Dr
- 4408 Tamarack Dr
