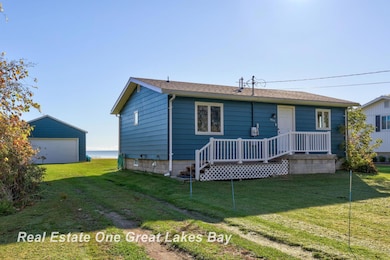
$105,000 Pending
- 4 Beds
- 1 Bath
- 1,848 Sq Ft
- 709 S Van Buren St
- Bay City, MI
Charming Traditional Home features a relaxing screened-in porch and a spacious fenced backyard for pets to enjoy. Inside you will find four generous sized bedrooms with plenty of closet space. Two conveniently located on the main floor. The large eat-in kitchen offers an impressive pantry, perfect for storage. Upstairs boasts two additional bedrooms, newer carpet and fresh paint throughout. Take
Dawn Williams Real Estate One Great Lakes Bay






