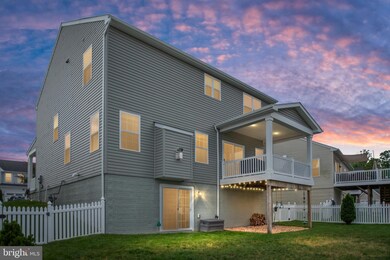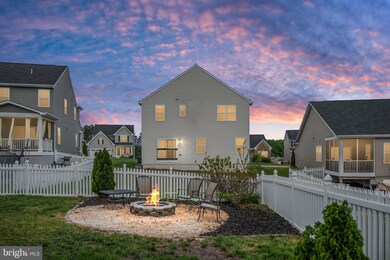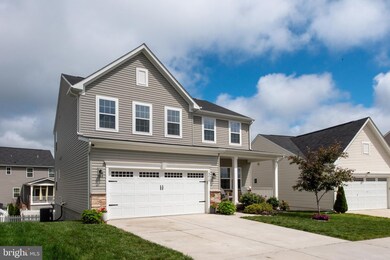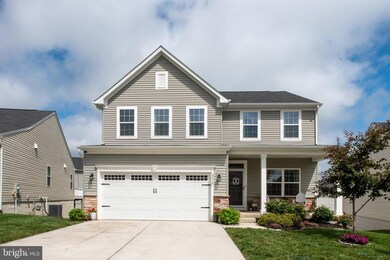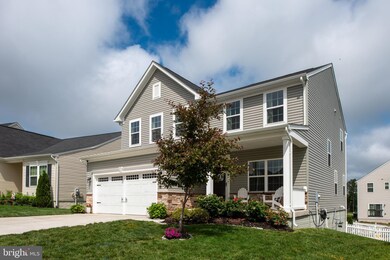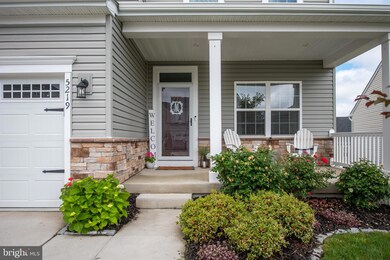
5219 Elk Creek Cir Fredericksburg, VA 22407
Leavells NeighborhoodHighlights
- Fitness Center
- Open Floorplan
- Deck
- Gourmet Kitchen
- Clubhouse
- Recreation Room
About This Home
As of June 2025Welcome to this beautifully maintained 4-bedroom, 3.5-bathroom home offering over three finished levels of thoughtfully designed living space in the highly sought-after Lee’s Parke community. As you step inside, you're greeted by a bright home office with elegant French doors and a large window, providing natural light and a pleasant view of the neighborhood — ideal for a separate working space. Down the hall, the home opens into an expansive open-concept living area where the family room, gourmet kitchen, and dining space seamlessly connect. The family room features a cozy gas fireplace, perfect for relaxing evenings. The kitchen is a chef’s dream with an upgraded cabinet package, upgraded quartz countertops, stainless steel appliances, a large island, and ample cabinet and pantry space. Off of the dining area, sliding glass doors lead to a cozy covered Trex deck, extending your living space outdoors and making it the perfect setup for entertaining. Upstairs, you will find a luxurious primary suite with an oversized walk-in closet equipped with a custom closet system. The primary bathroom includes dual vanities, a private water closet, and a spacious walk-in shower. Three additional generously sized bedrooms and a full bath complete the upper level. The finished basement offers even more space allowing for a second living area or rec room set up, a third full bath, and plenty of usable storage. Walk out to the fully fenced backyard, perfect for entertaining or enjoying quiet evenings around the fire pit. Enjoy all that Lee’s Parke has to offer with its community amenities and a welcoming neighborhood feel. Perfectly situated just minutes from Cosner’s Corner, Spotsylvania Regional Medical Center, a commuter lot, I-95, the new VA Clinic, and the Spotsylvania VRE station, this home offers exceptional convenience for both work and daily living. Enjoy easy access to shopping, dining, and healthcare, all within a short drive. For entertainment, you’re just 20 minutes from the charm of historic downtown Fredericksburg in one direction and the excitement of the upcoming Kalahari Resort in the other—putting the best of the region right at your fingertips. Don’t miss this incredible opportunity to live in one of the area’s most coveted communities—schedule your private showing today!
Home Details
Home Type
- Single Family
Est. Annual Taxes
- $3,724
Year Built
- Built in 2020
Lot Details
- 6,033 Sq Ft Lot
- Back Yard Fenced
- Property is in excellent condition
HOA Fees
- $97 Monthly HOA Fees
Parking
- 2 Car Direct Access Garage
- 2 Driveway Spaces
- Front Facing Garage
- Garage Door Opener
- On-Street Parking
Home Design
- Traditional Architecture
- Shingle Roof
- Stone Siding
- Vinyl Siding
- Concrete Perimeter Foundation
Interior Spaces
- Property has 3 Levels
- Open Floorplan
- Ceiling height of 9 feet or more
- Ceiling Fan
- Recessed Lighting
- Gas Fireplace
- Window Treatments
- French Doors
- Sliding Doors
- Entrance Foyer
- Family Room Off Kitchen
- Dining Room
- Den
- Recreation Room
- Storage Room
Kitchen
- Gourmet Kitchen
- Gas Oven or Range
- Built-In Microwave
- Ice Maker
- Dishwasher
- Stainless Steel Appliances
- Kitchen Island
- Upgraded Countertops
- Disposal
Flooring
- Carpet
- Ceramic Tile
- Luxury Vinyl Plank Tile
Bedrooms and Bathrooms
- 4 Bedrooms
- En-Suite Primary Bedroom
- En-Suite Bathroom
- Walk-In Closet
- Bathtub with Shower
- Walk-in Shower
Laundry
- Laundry Room
- Laundry on upper level
- Dryer
- Washer
Partially Finished Basement
- Walk-Out Basement
- Connecting Stairway
- Interior and Exterior Basement Entry
- Sump Pump
Home Security
- Exterior Cameras
- Storm Doors
Outdoor Features
- Deck
- Porch
Schools
- Parkside Elementary School
- Spotsylvania Middle School
- Courtland High School
Utilities
- Forced Air Heating and Cooling System
- Vented Exhaust Fan
- Natural Gas Water Heater
Listing and Financial Details
- Tax Lot 59
- Assessor Parcel Number 35M40-59-
Community Details
Overview
- Association fees include common area maintenance, insurance, management, pool(s), reserve funds, trash
- Lee's Parke HOA
- Lee's Parke Subdivision
- Property Manager
Amenities
- Common Area
- Clubhouse
Recreation
- Tennis Courts
- Community Basketball Court
- Community Playground
- Fitness Center
- Community Pool
- Jogging Path
Ownership History
Purchase Details
Home Financials for this Owner
Home Financials are based on the most recent Mortgage that was taken out on this home.Purchase Details
Home Financials for this Owner
Home Financials are based on the most recent Mortgage that was taken out on this home.Purchase Details
Similar Homes in Fredericksburg, VA
Home Values in the Area
Average Home Value in this Area
Purchase History
| Date | Type | Sale Price | Title Company |
|---|---|---|---|
| Warranty Deed | $570,000 | Cardinal Title Group | |
| Special Warranty Deed | $412,540 | Stewart Title Guaranty Co | |
| Special Warranty Deed | $112,698 | Nvr Settlement Services Inc |
Mortgage History
| Date | Status | Loan Amount | Loan Type |
|---|---|---|---|
| Open | $520,000 | New Conventional | |
| Previous Owner | $405,067 | FHA |
Property History
| Date | Event | Price | Change | Sq Ft Price |
|---|---|---|---|---|
| 06/18/2025 06/18/25 | Sold | $570,000 | 0.0% | $186 / Sq Ft |
| 05/16/2025 05/16/25 | Pending | -- | -- | -- |
| 05/15/2025 05/15/25 | For Sale | $569,900 | -- | $186 / Sq Ft |
Tax History Compared to Growth
Tax History
| Year | Tax Paid | Tax Assessment Tax Assessment Total Assessment is a certain percentage of the fair market value that is determined by local assessors to be the total taxable value of land and additions on the property. | Land | Improvement |
|---|---|---|---|---|
| 2025 | $3,724 | $507,200 | $150,000 | $357,200 |
| 2024 | $3,724 | $507,200 | $150,000 | $357,200 |
| 2023 | $3,328 | $431,200 | $115,000 | $316,200 |
| 2022 | $3,181 | $431,200 | $115,000 | $316,200 |
| 2021 | $2,895 | $357,700 | $100,000 | $257,700 |
| 2020 | $809 | $100,000 | $100,000 | $0 |
Agents Affiliated with this Home
-
Megan Sullins

Seller's Agent in 2025
Megan Sullins
Century 21 New Millennium
(540) 421-9308
6 in this area
42 Total Sales
-
Robin Butler

Seller Co-Listing Agent in 2025
Robin Butler
Century 21 New Millennium
(540) 379-5661
11 in this area
87 Total Sales
-
Megan Boisvert

Buyer's Agent in 2025
Megan Boisvert
Samson Properties
(703) 244-8301
2 in this area
43 Total Sales
-
Candyce Astroth

Buyer Co-Listing Agent in 2025
Candyce Astroth
Samson Properties
(703) 853-7458
2 in this area
274 Total Sales
Map
Source: Bright MLS
MLS Number: VASP2032882
APN: 35M-40-59
- 5360 Holley Oak Ln
- 5624 Ivy Hill Dr
- 5506 Spring Bluff Ct
- 9220 Split Oak Dr
- 9103 Wood Creek Cir
- 5700 Spruce Valley Dr
- 9523 Fall Haven Rd
- 9105 Wild Spruce Dr
- 9426 Wood Creek Cir
- 9311 Laurel Oak Dr
- 5018 Birch Leaf Cir
- 8903 Maple Run Dr
- 9323 Wood Creek Cir
- 5008 Birch Leaf Cir
- 9330 Birch Cliff Dr
- 9404 Dunedin Ct
- 5820 S Mills Manor Ct
- 9601 Hazelbrook Ct
- 5810 New Berne Rd
- 6109 Black Oak Ct

