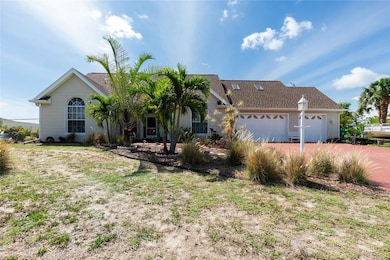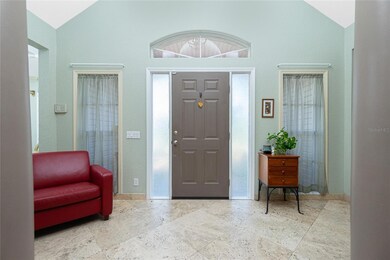5219 Guava Terrace Port Charlotte, FL 33981
Gulf Cove NeighborhoodEstimated payment $3,338/month
Highlights
- Heated Pool
- Open Floorplan
- Attic
- 0.69 Acre Lot
- Cathedral Ceiling
- Solid Surface Countertops
About This Home
Discover your dream home in the picturesque riverfront community of Gulf Cove! Experience the best of
Florida living in this exceptional pool home. Situated on a triple lot, this property offers endless possibilities!
The home itself has been extensively updated, so you can move right in and enjoy. Recent improvements
include a 2021 roof, a 2021 HVAC system, a newer pool heater, 2025 propane generator for Florida weather,
Alcoa vinyl siding on the block structure and hot water heater. Step through the front door to the foyer of this
home and find vaulted ceilings, a combination of travertine and tile flooring making maintenance a breeze. A
centrally designed kitchen overlooks the great room, with vaulted ceiling, working fireplace and wired for
surround sound. The great room has access out to your caged pool area. The exterior features
an inground gunite pool built in 2016 with sun-cindishelf and with a heater. The home also offers a split floor
plan, beautiful tall tray-ceilings, a private well for irragation, and a 3-car garage. You will be able to enjoy and
entertain guest, in this quiet neighborhood. Gulf Cove residents can join the voluntary HOA for access to a
private park with playgrounds, pavilions, riverfront seating, and a boat ramp that leads to Charlotte Harbor and
the Gulf of Mexico
Listing Agent
ROBERT SLACK LLC Brokerage Phone: 352-229-1187 License #3482480 Listed on: 06/06/2025

Home Details
Home Type
- Single Family
Est. Annual Taxes
- $3,367
Year Built
- Built in 1999
Lot Details
- 0.69 Acre Lot
- East Facing Home
- Dog Run
- Chain Link Fence
- Mature Landscaping
- Well Sprinkler System
- Property is zoned RSF3.5
Parking
- 3 Car Attached Garage
- Garage Door Opener
- Driveway
Home Design
- Slab Foundation
- Shingle Roof
- Block Exterior
- Vinyl Siding
Interior Spaces
- 1,999 Sq Ft Home
- 1-Story Property
- Open Floorplan
- Crown Molding
- Tray Ceiling
- Cathedral Ceiling
- Ceiling Fan
- Skylights
- Wood Burning Fireplace
- Window Treatments
- Family Room with Fireplace
- Living Room
- Formal Dining Room
- Inside Utility
- Attic
Kitchen
- Eat-In Kitchen
- Convection Oven
- Range with Range Hood
- Microwave
- Ice Maker
- Dishwasher
- Solid Surface Countertops
- Solid Wood Cabinet
- Trash Compactor
- Disposal
Flooring
- Tile
- Terrazzo
Bedrooms and Bathrooms
- 3 Bedrooms
- Split Bedroom Floorplan
- Walk-In Closet
- 2 Full Bathrooms
Outdoor Features
- Heated Pool
- Exterior Lighting
- Shed
- Rain Gutters
Utilities
- Central Air
- Heat Pump System
- Thermostat
- 1 Water Well
- Electric Water Heater
- Septic Tank
- Cable TV Available
Listing and Financial Details
- Visit Down Payment Resource Website
- Legal Lot and Block 7 / 1761
- Assessor Parcel Number 402132158012
Community Details
Overview
- Property has a Home Owners Association
- Gulf Cove Community
- Port Charlotte Sec 052 Subdivision
Amenities
- Laundry Facilities
Map
Home Values in the Area
Average Home Value in this Area
Tax History
| Year | Tax Paid | Tax Assessment Tax Assessment Total Assessment is a certain percentage of the fair market value that is determined by local assessors to be the total taxable value of land and additions on the property. | Land | Improvement |
|---|---|---|---|---|
| 2024 | $3,301 | $191,299 | -- | -- |
| 2023 | $3,301 | $185,718 | $0 | $0 |
| 2022 | $3,123 | $180,426 | $0 | $0 |
| 2021 | $3,483 | $183,685 | $0 | $0 |
| 2020 | $3,456 | $181,149 | $0 | $0 |
| 2019 | $3,345 | $177,076 | $0 | $0 |
| 2018 | $3,113 | $173,774 | $0 | $0 |
| 2017 | $3,077 | $170,200 | $0 | $0 |
| 2016 | $2,534 | $141,313 | $0 | $0 |
| 2015 | $2,528 | $140,331 | $0 | $0 |
| 2014 | $2,482 | $139,217 | $0 | $0 |
Property History
| Date | Event | Price | List to Sale | Price per Sq Ft |
|---|---|---|---|---|
| 09/27/2025 09/27/25 | Price Changed | $576,000 | -3.4% | $288 / Sq Ft |
| 06/06/2025 06/06/25 | For Sale | $596,000 | -- | $298 / Sq Ft |
Purchase History
| Date | Type | Sale Price | Title Company |
|---|---|---|---|
| Quit Claim Deed | $100 | -- | |
| Warranty Deed | $335,000 | Msc Title Inc | |
| Deed | $2,000 | -- |
Mortgage History
| Date | Status | Loan Amount | Loan Type |
|---|---|---|---|
| Previous Owner | $140,000 | Purchase Money Mortgage |
Source: Stellar MLS
MLS Number: C7510534
APN: 402132158012
- 5147 Guava Terrace
- 5174 Gulfport Terrace
- 5258 Grassland Terrace
- 5184 Brunswick Terrace
- 5237 Chaney Terrace
- 5229 Chaney Terrace
- 5221 Chaney Terrace
- 5357 Kempson Ln
- 5286 Kempson Ln
- 5384 Gillot Blvd
- 5204 Anderson Rd
- 6058 David Blvd
- 5320 Gillot Blvd
- 5208 Churchill Rd
- 5432 Gillot Blvd
- 5153 Marriott St
- 5401 Gillot Blvd
- 6075 David Blvd
- 5327 Venus Terrace
- 5388 Montego Ln
- 5498 Montego Ln
- 5266 Crestline Terrace
- 5521 Gillot Blvd
- 12586 Proctor Ave
- 4731 Gillot Blvd
- 5436 Stokes St
- 12411 Evelyn Ave
- 13339 Flaherty Ave
- 13033 Xavier Ave
- 13195 Drysdale Ave
- 6161 Coliseum Blvd
- 12726 Buffing Rd
- 6144 Allied Ct
- 5281 Boyle Terrace
- 6166 Allied Ct
- 5193 Boyle Terrace
- 12715 Buffing Rd
- 4245 Spire St
- 13349 Buckett Cir
- 12168 Dubarry Ave






