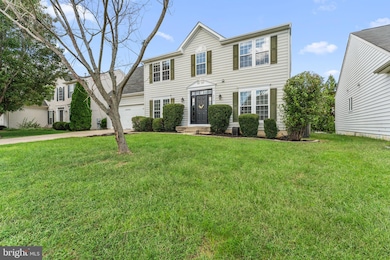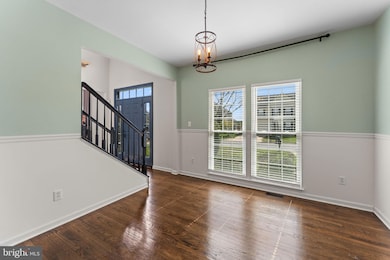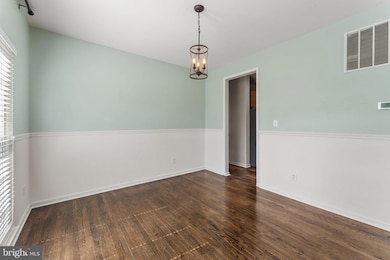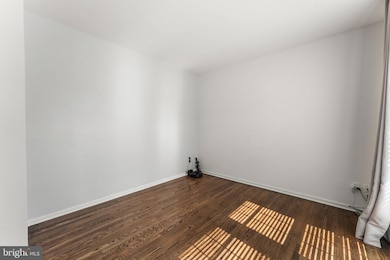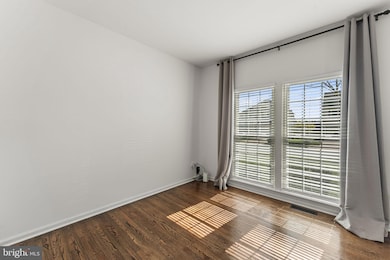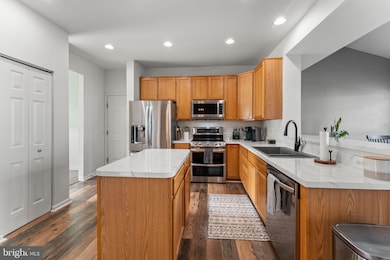5219 Joshua Tree Cir Fredericksburg, VA 22407
Leavells NeighborhoodEstimated payment $3,257/month
Highlights
- Open Floorplan
- Wood Flooring
- Community Pool
- Colonial Architecture
- Attic
- Den
About This Home
Welcome to this beautiful 5-bedroom colonial showcasing an open floor plan designed for modern living. The spacious kitchen features a breakfast bar and bright breakfast room, perfect for casual dining, while the formal dining room offers an elegant space for entertaining. Enjoy cozy evenings by the fireplace or relax in the large family room/recreation room located in the finished basement—ideal for gatherings, hobbies, or movie nights. The luxurious primary suite includes a spacious bedroom and a well-appointed bath for your own private retreat. Outside, a fenced yard and inviting patio provide the perfect setting for outdoor enjoyment. This home combines style, comfort, and functionality in every detail. Recent Updates: HVAC 2023, Water Heater 2024, Main floor windows replaced 2025, Fence 2021, Rear sliding glass door 2020, Front door enclosure 2020.
Listing Agent
(540) 840-7902 ruthcampbellrealtor@gmail.com 1st Choice Better Homes & Land, LC Listed on: 10/09/2025
Home Details
Home Type
- Single Family
Est. Annual Taxes
- $3,189
Year Built
- Built in 2005
Lot Details
- 7,827 Sq Ft Lot
- Wood Fence
- Back Yard Fenced and Front Yard
- Property is in very good condition
- Property is zoned P2
HOA Fees
- $97 Monthly HOA Fees
Parking
- 2 Car Direct Access Garage
- 4 Driveway Spaces
- Front Facing Garage
- Garage Door Opener
Home Design
- Colonial Architecture
- Slab Foundation
- Shingle Roof
- Composition Roof
- Vinyl Siding
Interior Spaces
- Property has 3 Levels
- Open Floorplan
- Ceiling Fan
- Recessed Lighting
- Fireplace Mantel
- Gas Fireplace
- Family Room Off Kitchen
- Living Room
- Breakfast Room
- Formal Dining Room
- Den
- Attic
Kitchen
- Electric Oven or Range
- Stove
- Built-In Microwave
- Extra Refrigerator or Freezer
- Dishwasher
- Stainless Steel Appliances
- Kitchen Island
- Disposal
Flooring
- Wood
- Carpet
- Laminate
- Tile or Brick
Bedrooms and Bathrooms
- En-Suite Bathroom
- Walk-In Closet
- Soaking Tub
- Bathtub with Shower
- Walk-in Shower
Laundry
- Laundry Room
- Dryer
- Washer
Finished Basement
- Interior Basement Entry
- Laundry in Basement
Outdoor Features
- Patio
Utilities
- Forced Air Heating System
- Heat Pump System
- Natural Gas Water Heater
Listing and Financial Details
- Tax Lot 199
- Assessor Parcel Number 35M4-199-
Community Details
Overview
- Association fees include pool(s)
- First Choice Residential HOA
- Lee's Parke Subdivision
Recreation
- Community Pool
Map
Home Values in the Area
Average Home Value in this Area
Tax History
| Year | Tax Paid | Tax Assessment Tax Assessment Total Assessment is a certain percentage of the fair market value that is determined by local assessors to be the total taxable value of land and additions on the property. | Land | Improvement |
|---|---|---|---|---|
| 2025 | $3,189 | $434,300 | $150,000 | $284,300 |
| 2024 | $3,189 | $434,300 | $150,000 | $284,300 |
| 2023 | $2,697 | $349,500 | $110,000 | $239,500 |
| 2022 | $2,578 | $349,500 | $110,000 | $239,500 |
| 2021 | $2,577 | $318,400 | $95,000 | $223,400 |
| 2020 | $2,577 | $318,400 | $95,000 | $223,400 |
| 2019 | $2,588 | $305,400 | $90,000 | $215,400 |
| 2018 | $2,544 | $305,400 | $90,000 | $215,400 |
| 2017 | $2,448 | $288,000 | $80,000 | $208,000 |
| 2016 | $2,448 | $288,000 | $80,000 | $208,000 |
| 2015 | -- | $267,000 | $80,000 | $187,000 |
| 2014 | -- | $267,000 | $80,000 | $187,000 |
Property History
| Date | Event | Price | List to Sale | Price per Sq Ft |
|---|---|---|---|---|
| 11/10/2025 11/10/25 | Price Changed | $550,000 | -0.9% | $166 / Sq Ft |
| 10/22/2025 10/22/25 | Price Changed | $555,000 | -0.9% | $167 / Sq Ft |
| 10/09/2025 10/09/25 | For Sale | $560,000 | 0.0% | $169 / Sq Ft |
| 01/13/2015 01/13/15 | Rented | $1,700 | -10.3% | -- |
| 01/09/2015 01/09/15 | Under Contract | -- | -- | -- |
| 07/08/2014 07/08/14 | For Rent | $1,895 | +5.3% | -- |
| 01/23/2013 01/23/13 | Rented | $1,800 | -2.7% | -- |
| 01/17/2013 01/17/13 | Under Contract | -- | -- | -- |
| 11/18/2012 11/18/12 | For Rent | $1,850 | -- | -- |
Purchase History
| Date | Type | Sale Price | Title Company |
|---|---|---|---|
| Warranty Deed | $325,000 | Martin Title & Stlmnt Svcs | |
| Warranty Deed | $426,000 | -- | |
| Warranty Deed | $350,840 | -- |
Mortgage History
| Date | Status | Loan Amount | Loan Type |
|---|---|---|---|
| Open | $325,000 | VA | |
| Previous Owner | $315,000 | New Conventional | |
| Previous Owner | $280,650 | New Conventional |
Source: Bright MLS
MLS Number: VASP2036762
APN: 35M-4-199
- 5217 Joshua Tree Cir
- 5213 Yellow Birch Dr
- 9402 Laurel Oak Dr
- 9613 Laurel Oak Dr
- 5112 Commonwealth Dr
- 5114 Commonwealth Dr
- 5108 Sewells Pointe Dr
- 5105 Sewells Pointe Dr
- 5512 W Rich Mountain Way
- 5417 E Rich Mountain Way
- 419 Pleasants Dr
- 9216 Split Oak Dr
- 223 Sagun Dr
- 9649 Patriot Hwy
- 5910 W Carnifex Ferry Rd
- Lot72&76 Patriot Hwy
- 10201 Iverson Ave
- 9404 Dunedin Ct
- 9314 Birch Cliff Dr
- 111 Galaxie Dr
- 4660 Monroe Way
- 4811 Wildroot Ln
- 9117 Creek Bottom Ln
- 4900 Orchard Ridge Dr
- 9012 Jefferson Davis Hwy
- 9500 Silver Collection Cir
- 10002 Erlwood Ct
- 8717 Forest Glen Cir
- 6056 Greenspring Rd
- 1907 White Lake Dr
- 9300 Sun Bluff Way
- 202 Chinaberry Dr
- 9419 Cumberland Dr
- 4529 Leighann Ln
- 5200 Sweet Gum Terrace
- 2111 Mill Garden Dr
- 10122 Kensal Way
- 4218 Falkirk Place
- 4204 Falkirk Place
- 8905 Blackthorne Place

