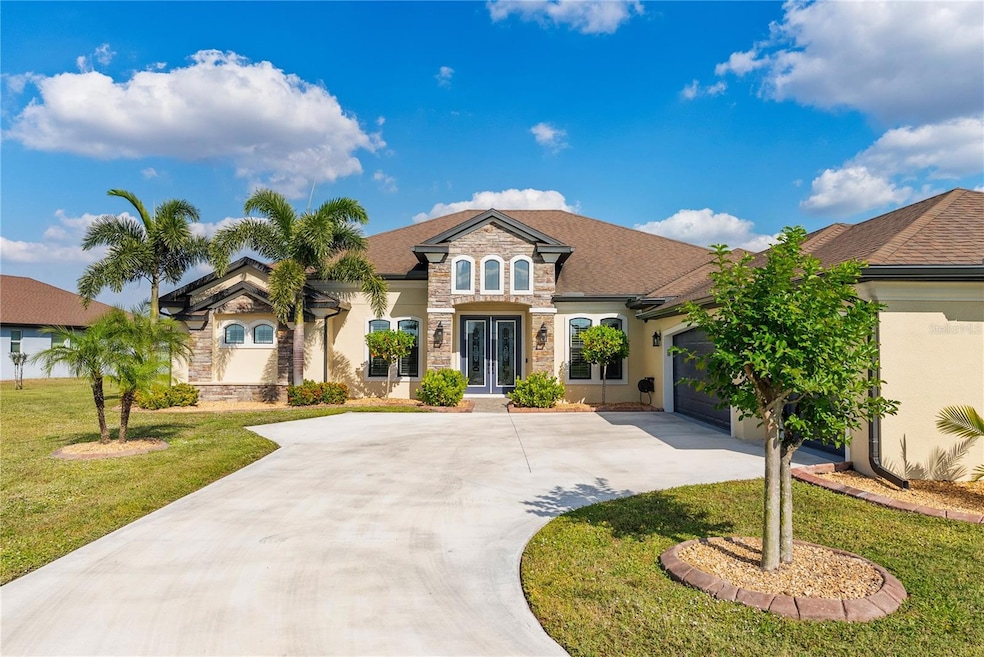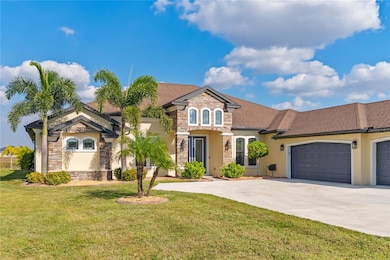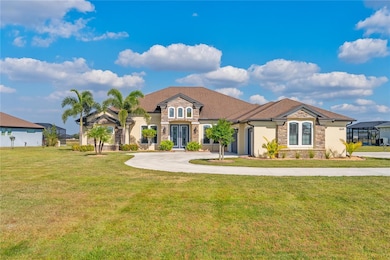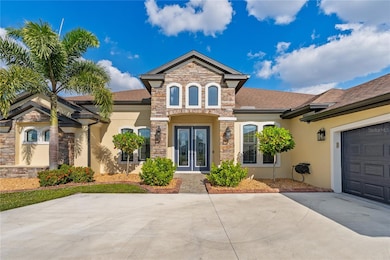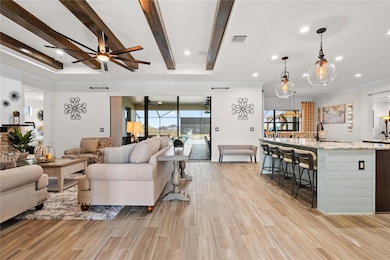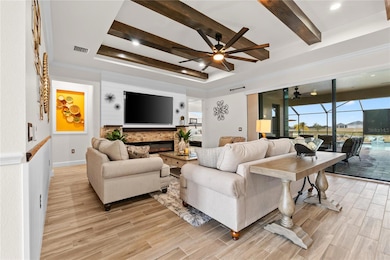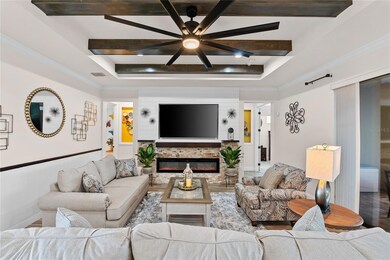
5219 Lake Venice Dr Wimauma, FL 33598
Estimated payment $5,992/month
Highlights
- 40 Feet of Lake Waterfront
- Fitness Center
- Heated In Ground Pool
- Mountain View Elementary School Rated A-
- Media Room
- Gated Community
About This Home
A world apart yet remarkably close to everything, Lake Toscana is a Tuscan-inspired, gated conservation community where only 127 fortunate families will ever call home. Offering unmatched privacy, exclusivity, and breathtaking natural surroundings, residents enjoy half-acre to one-acre homesites, each showcasing inspiring views of serene lakes or protected conservation areas. Perfectly positioned on .87 acres of direct lakefront, this exceptional residence embodies timeless elegance and modern sophistication. From the moment you arrive, the circular driveway, custom architectural columns, and fresh exterior paint create a striking first impression of luxury and refinement. Inside, elevated finishes include ceramic tile flooring, updated designer light fixtures, enhanced trim, plantation shutters, and elegant tray ceilings that add depth and character throughout. The thoughtful layout includes a dedicated home office, formal dining room, and a beautifully appointed living area centered around a custom shiplap and stone fireplace. The gourmet kitchen is a showpiece with a double island, stainless steel appliances, custom cabinetry, and a newly updated 2025 backsplash. The primary suite offers a peaceful retreat with tray ceilings, a custom-designed closet system, and private access to the lanai—perfect for enjoying tranquil evening views over the water. Outdoor living is equally impressive with an extended lanai and a brand-new heated pool (2025) surrounded by professionally sealed pavers. This private lakefront oasis is ideal for morning coffee, sunset relaxation, and weekend entertaining. Additional enhancements include a tankless water heater, whole-home reverse osmosis system, concrete septic tank, surround sound, upgraded lighting and trim, and a rare drive-through garage offering enhanced functionality and convenience. Residents of Lake Toscana also enjoy an exceptional amenities package including a covered pavilion with picnic area and playground, an activities field, scenic walking trails, and opportunities for canoeing, kayaking, paddle boating, and fishing in the lake or on the bordering Little Manatee River. With no CDD fees and low monthly HOA, the community blends luxury living with exceptional value. Combining community exclusivity, modern upgrades, and serene waterfront living, this remarkable home offers a truly elevated lifestyle—an opportunity not to be missed.
Listing Agent
SUPERIOR REALTY GROUP, LLC. Brokerage Phone: 305-984-9904 License #3157407 Listed on: 11/24/2025
Home Details
Home Type
- Single Family
Est. Annual Taxes
- $7,844
Year Built
- Built in 2020
Lot Details
- 0.87 Acre Lot
- 40 Feet of Lake Waterfront
- Lake Front
- South Facing Home
- Native Plants
- Cleared Lot
- Landscaped with Trees
- Property is zoned AR
HOA Fees
- $189 Monthly HOA Fees
Parking
- 3 Car Attached Garage
- Side Facing Garage
- Garage Door Opener
- Driveway
Home Design
- Contemporary Architecture
- Traditional Architecture
- Entry on the 1st floor
- Slab Foundation
- Shingle Roof
- Stucco
Interior Spaces
- 3,158 Sq Ft Home
- 1-Story Property
- Open Floorplan
- Chair Railings
- Crown Molding
- Tray Ceiling
- High Ceiling
- Ceiling Fan
- Electric Fireplace
- Plantation Shutters
- Blinds
- French Doors
- Sliding Doors
- Great Room
- Living Room with Fireplace
- Formal Dining Room
- Media Room
- Den
- Lake Views
- Attic
Kitchen
- Eat-In Kitchen
- Built-In Oven
- Cooktop with Range Hood
- Microwave
- Dishwasher
- Granite Countertops
- Disposal
Flooring
- Carpet
- Ceramic Tile
Bedrooms and Bathrooms
- 4 Bedrooms
- Split Bedroom Floorplan
- Walk-In Closet
Laundry
- Laundry Room
- Washer and Electric Dryer Hookup
Home Security
- Home Security System
- Security Lights
- Fire and Smoke Detector
Eco-Friendly Details
- Smoke Free Home
- HVAC Cartridge or Media Filter
- Irrigation System Uses Drip or Micro Heads
Pool
- Heated In Ground Pool
- In Ground Spa
Outdoor Features
- Access To Lake
- Screened Patio
- Gazebo
- Rain Gutters
- Private Mailbox
Schools
- Wimauma Elementary School
- Shields Middle School
- Lennard High School
Utilities
- Central Air
- Heating Available
- Well
- Tankless Water Heater
- Septic Tank
Listing and Financial Details
- Visit Down Payment Resource Website
- Tax Lot 50A
- Assessor Parcel Number U-32-32-20-9SN-000000-0050A.0
Community Details
Overview
- Lake Toscana HOA
- Riverranch Preserve Ph 3 Subdivision
- The community has rules related to allowable golf cart usage in the community
Amenities
- Clubhouse
Recreation
- Community Playground
- Fitness Center
- Community Pool
Security
- Card or Code Access
- Gated Community
Map
Home Values in the Area
Average Home Value in this Area
Tax History
| Year | Tax Paid | Tax Assessment Tax Assessment Total Assessment is a certain percentage of the fair market value that is determined by local assessors to be the total taxable value of land and additions on the property. | Land | Improvement |
|---|---|---|---|---|
| 2024 | $7,844 | $464,493 | -- | -- |
| 2023 | $7,591 | $450,964 | $0 | $0 |
| 2022 | $7,316 | $437,829 | $0 | $0 |
| 2021 | $8,083 | $450,434 | $99,595 | $350,839 |
| 2020 | $667 | $58,136 | $58,136 | $0 |
| 2019 | $440 | $40,153 | $40,153 | $0 |
| 2018 | $523 | $36,949 | $0 | $0 |
| 2017 | $473 | $32,142 | $0 | $0 |
| 2016 | $404 | $19,505 | $0 | $0 |
| 2015 | $391 | $17,732 | $0 | $0 |
| 2014 | $316 | $16,120 | $0 | $0 |
| 2013 | -- | $16,120 | $0 | $0 |
Property History
| Date | Event | Price | List to Sale | Price per Sq Ft | Prior Sale |
|---|---|---|---|---|---|
| 11/24/2025 11/24/25 | For Sale | $975,000 | +73.8% | $309 / Sq Ft | |
| 08/05/2020 08/05/20 | Sold | $560,848 | +15.2% | $178 / Sq Ft | View Prior Sale |
| 02/10/2020 02/10/20 | Pending | -- | -- | -- | |
| 02/05/2020 02/05/20 | For Sale | $487,039 | -- | $154 / Sq Ft |
Purchase History
| Date | Type | Sale Price | Title Company |
|---|---|---|---|
| Warranty Deed | $560,848 | Community First Title |
Mortgage History
| Date | Status | Loan Amount | Loan Type |
|---|---|---|---|
| Open | $504,763 | New Conventional |
About the Listing Agent

Danya Wilson is the owner and principal broker of Superior Realty Group. She was born and raised in Florida and has been a top producing Realtor® for 19 years. Danya has been passionately selling residential real estate since 2006, successfully assisting clients in the ever changing, unique and exciting real estate market. Danya is a graduate of Florida State University where she earned a bachelors degree in Psychology. She has always had an enthusiasm and desire for working with people which
Danya's Other Listings
Source: Stellar MLS
MLS Number: O6363032
APN: U-32-32-20-9SN-000000-0050A.0
- 5211 Lake Venice Dr
- 5218 Lake Venice Dr
- 5214 Lake Venice Dr
- 5209 Lake Siena Dr
- 5317 Lake Venice Dr
- The Montalto Plan at Lake Toscana
- The Bahia Breeze Plan at Lake Toscana
- The Cortona Plan at Lake Toscana
- The Chiana Plan at Lake Toscana
- The Burano Plan at Lake Toscana
- 5325 San Remo Cir
- 14201 Saffold Rd
- 5054 Lake Toscana Dr
- 5207 Salt Marsh Rd
- 5208 Salt Marsh Rd
- 5206 Berry Bay Ave
- 5210 Berry Bay Ave
- 5214 Berry Bay Ave
- 5216 Berry Bay Ave
- 5220 Berry Bay Ave
- 5288 Salt Marsh Rd
- 5572 Blue Azure Dr
- 3288 Silver Date Dr
- 5524 Blue Azure Dr
- 3139 Silver Date Dr
- 5430 Blue Azure Dr
- 2881 Silver Scallop Loop
- 13670 Highland Rd
- 17558 Holly Wl Ave
- 17224 Loop
- 17212 Auburn Arch Loop Unit Biscayne
- 17212 Auburn Arch Loop Unit Estero
- 17212 Auburn Arch Loop Unit San Carlos
- 1012 Regal Manor Way
- 17071 Oval Rum Dr
- 909 Regal Manor Way
- 2116 Acadia Greens Dr Unit 64
- 17014 Oval Rum Dr
- 17020 Oval Rum Dr
- 2312 Brookfield Greens Cir Unit 61
