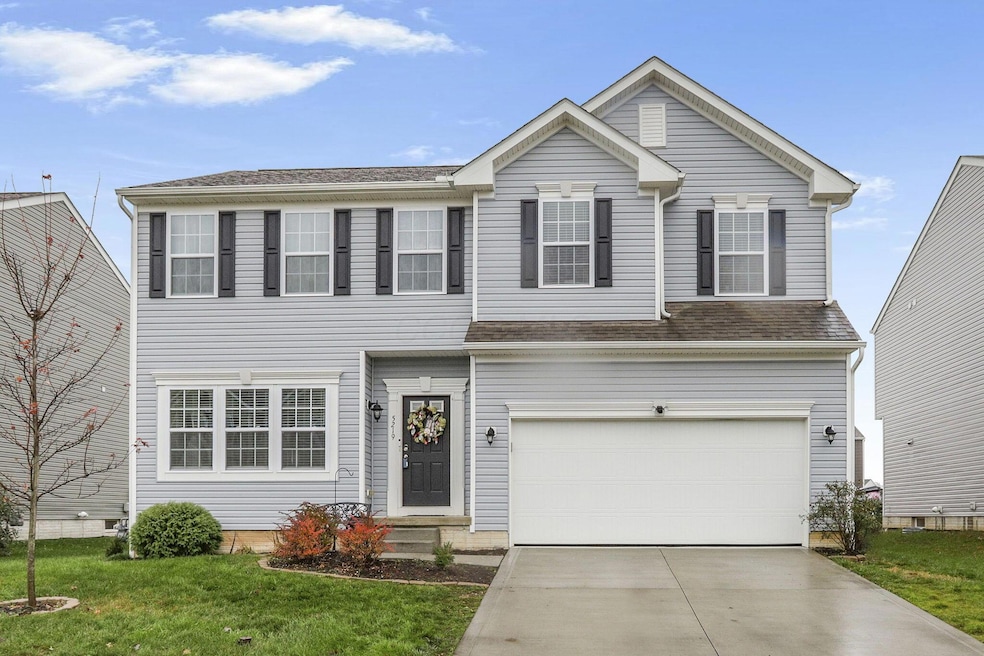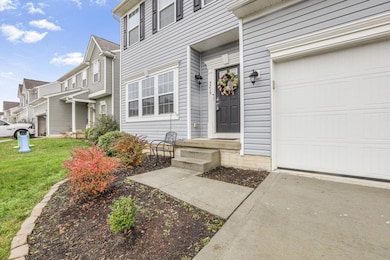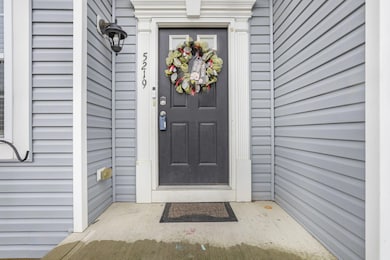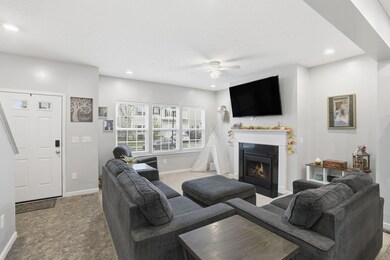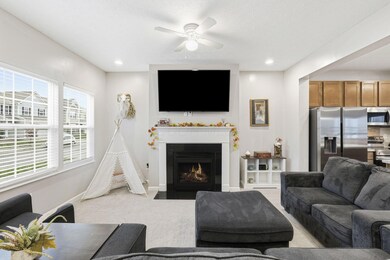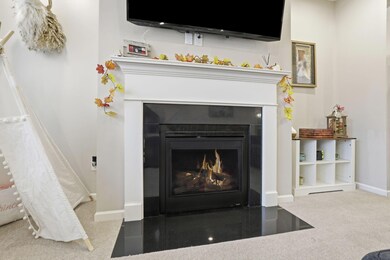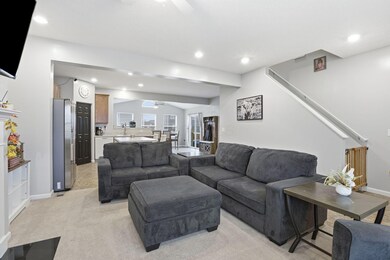5219 Linton St South Bloomfield, OH 43103
Estimated payment $2,279/month
Highlights
- Contemporary Architecture
- Fenced Yard
- Patio
- Vaulted Ceiling
- 2 Car Attached Garage
- Park
About This Home
Welcome home to this inviting 2020-built property with open-concept living throughout the main level. The spacious living room features a cozy gas fireplace, recessed lighting, a ceiling fan, and new carpet (2023). The bright kitchen offers an eat-in island, pantry, recessed lighting, vinyl flooring, and new appliances added in 2025. A vaulted dining area filled with natural light sits just off the kitchen, along with a convenient half bath and a flexible office or playroom. Upstairs, the generous primary suite includes a ceiling fan, double-sink vanity, bathtub, and stall shower. Three additional bedrooms all feature overhead lighting, with second-floor laundry complete with washer & dryer and another full bath. New carpet was added throughout the upper level in 2023. The large full basement with a rough-in for a half bath is ready for your finishing touches and includes a new water heater (2024). Outside, enjoy brand-new wooden steps, a 12x12 concrete pad, and a large fenced backyard. Don't miss the open house on Saturday 11/22 1-3PM!
Home Details
Home Type
- Single Family
Est. Annual Taxes
- $4,041
Year Built
- Built in 2020
Lot Details
- 6,534 Sq Ft Lot
- Fenced Yard
HOA Fees
- $15 Monthly HOA Fees
Parking
- 2 Car Attached Garage
- Garage Door Opener
Home Design
- Contemporary Architecture
- Traditional Architecture
- Block Foundation
- Poured Concrete
- Vinyl Siding
Interior Spaces
- 2,026 Sq Ft Home
- 2-Story Property
- Vaulted Ceiling
- Recessed Lighting
- Gas Log Fireplace
- Insulated Windows
- Basement Fills Entire Space Under The House
- Laundry on upper level
Kitchen
- Electric Range
- Microwave
- Dishwasher
Flooring
- Carpet
- Vinyl
Bedrooms and Bathrooms
- 4 Bedrooms
Outdoor Features
- Patio
Utilities
- Forced Air Heating and Cooling System
- Heating System Uses Gas
- Electric Water Heater
Listing and Financial Details
- Assessor Parcel Number D14-0-006-01-115-00
Community Details
Overview
- Association Phone (614) 766-6500
- Real Prop Mgt HOA
Recreation
- Park
Map
Home Values in the Area
Average Home Value in this Area
Tax History
| Year | Tax Paid | Tax Assessment Tax Assessment Total Assessment is a certain percentage of the fair market value that is determined by local assessors to be the total taxable value of land and additions on the property. | Land | Improvement |
|---|---|---|---|---|
| 2024 | -- | $105,620 | $19,020 | $86,600 |
| 2023 | $4,152 | $105,620 | $19,020 | $86,600 |
| 2022 | $3,396 | $79,670 | $17,290 | $62,380 |
| 2021 | $3,224 | $4,520 | $4,520 | $0 |
| 2020 | $183 | $4,520 | $4,520 | $0 |
Property History
| Date | Event | Price | List to Sale | Price per Sq Ft | Prior Sale |
|---|---|---|---|---|---|
| 11/22/2025 11/22/25 | For Sale | $364,900 | +7.6% | $180 / Sq Ft | |
| 09/23/2023 09/23/23 | Sold | $339,000 | -0.3% | $153 / Sq Ft | View Prior Sale |
| 08/01/2023 08/01/23 | For Sale | $339,900 | -- | $153 / Sq Ft |
Purchase History
| Date | Type | Sale Price | Title Company |
|---|---|---|---|
| Warranty Deed | $339,000 | None Listed On Document | |
| Warranty Deed | $339,000 | None Listed On Document | |
| Warranty Deed | $248,600 | Penn Bridge Land Abstract |
Mortgage History
| Date | Status | Loan Amount | Loan Type |
|---|---|---|---|
| Open | $304,232 | FHA | |
| Closed | $304,232 | FHA | |
| Previous Owner | $244,017 | New Conventional |
Source: Columbus and Central Ohio Regional MLS
MLS Number: 225043145
APN: D14-0-006-01-115-00
- 54 Henderson Ln
- The Daffodil Plan at Riverbend at Scioto Landing
- The Daisy Plan at Riverbend at Scioto Landing
- The Avalon Plan at Riverbend at Scioto Landing
- The Aster Plan at Riverbend at Scioto Landing
- 51 Henderson Ln
- 127 Boutot St
- Longwood Plan at Walker Pointe
- Birmingham Plan at Walker Pointe
- Sanibel Plan at Walker Pointe
- Carlisle Plan at Walker Pointe
- Somerset Plan at Walker Pointe
- Chattanooga Plan at Walker Pointe
- Rockford Plan at Walker Pointe
- Hoover Plan at Walker Pointe
- Sedona Plan at Walker Pointe
- Truman Plan at Walker Pointe
- Miramar Plan at Walker Pointe
- 5332 Karst Cir
- 5004 Yenko Ct
- 337 Karst Cir
- 42 River Ct
- 5000 Hutchison St
- 82 Richard Ave
- 5029 Lee Rd
- 1812 Bourbon St
- 99 Long St
- 33 South St E
- 800 Long St
- 305 Station St E
- 10694 State Rte 762
- 19511 Florence Chapel Pike
- 10610 State Rte 762
- 115 Grove Run Rd
- 34 Waterman Ave
- 5347 Dietrich Ave
- 5505 Dietrich Ave
- 211 Cherrytree Ln
- 210 Cherry Tree Ln
- 179 Cottonwood Place
