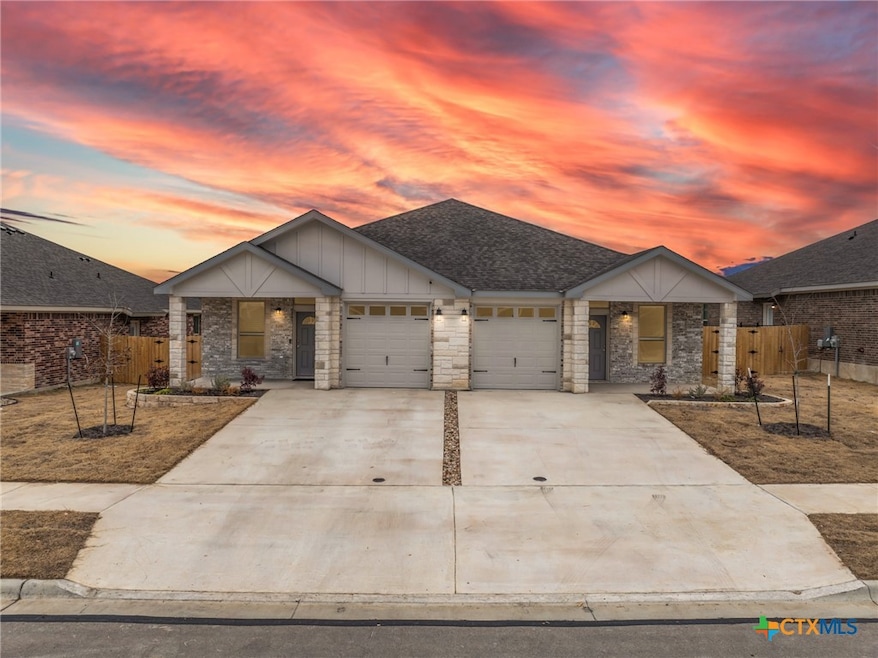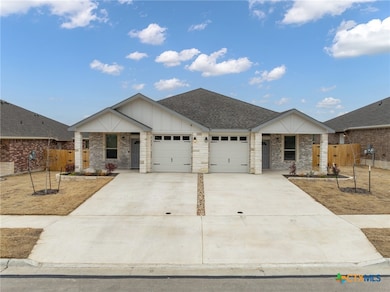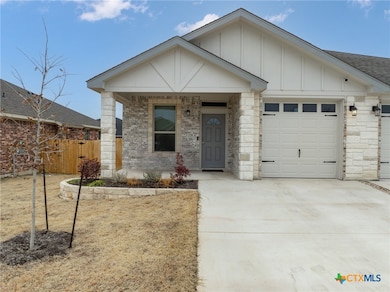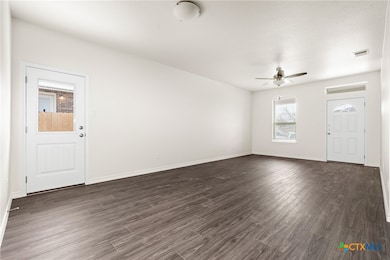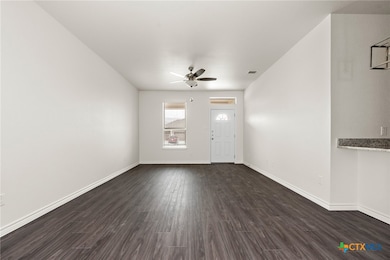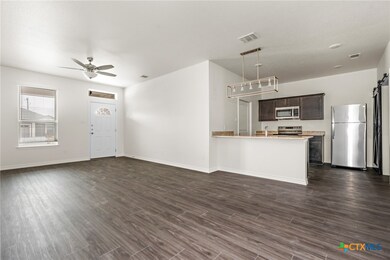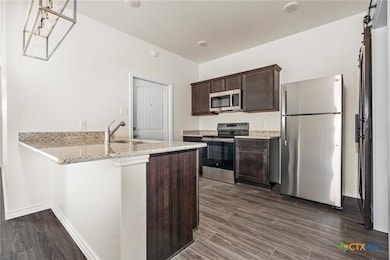5219 Rose Garden Loop Killeen, TX 76541
Highlights
- Gated Community
- Breakfast Area or Nook
- Recessed Lighting
- Granite Countertops
- Walk-In Closet
- Central Heating and Cooling System
About This Home
Elevate your lifestyle with a newly constructed townhome designed by B.A. Emmons. This contemporary home offers a well designed layout with stand out features to include lux vinyl wood flooring, granite countertops, stainless steel appliances, canopy lighting, stylish fixtures and more. This modern townhome is located in the affluent Rosewood Springs, an upscale community filled with walking trails, friendly dog park, community center and more.
Listing Agent
Prolific Realty Brokerage Phone: (254) 226-3152 License #0626994 Listed on: 11/12/2025
Townhouse Details
Home Type
- Townhome
Year Built
- Built in 2024
Lot Details
- 3,851 Sq Ft Lot
- Privacy Fence
- Wood Fence
Parking
- 1 Car Garage
Home Design
- Brick Exterior Construction
- Slab Foundation
- Masonry
Interior Spaces
- 1,279 Sq Ft Home
- Property has 1 Level
- Ceiling Fan
- Recessed Lighting
- Combination Kitchen and Dining Room
- Vinyl Flooring
- Electric Dryer Hookup
Kitchen
- Breakfast Area or Nook
- Built-In Oven
- Electric Range
- Dishwasher
- Granite Countertops
- Disposal
Bedrooms and Bathrooms
- 3 Bedrooms
- Walk-In Closet
- 2 Full Bathrooms
- Shower Only
- Walk-in Shower
Schools
- Timber Ridge Elementary School
- Liberty Hill Middle School
- Ellison High School
Additional Features
- City Lot
- Central Heating and Cooling System
Listing and Financial Details
- Property Available on 1/30/25
- 12 Month Lease Term
- Legal Lot and Block 0022 / 005
- Assessor Parcel Number 506901
Community Details
Overview
- Property has a Home Owners Association
- Rosewood Spgs Ph 1 Subdivision
Recreation
- Dog Park
Pet Policy
- Pet Deposit $350
Security
- Gated Community
Map
Property History
| Date | Event | Price | List to Sale | Price per Sq Ft |
|---|---|---|---|---|
| 11/12/2025 11/12/25 | For Rent | $1,750 | -- | -- |
Source: Central Texas MLS (CTXMLS)
MLS Number: 597784
APN: 506901
- 5222 Rose Garden Loop
- 5005 Rose Garden Loop
- 5100 Rose Petal Ct
- 5102 Rose Petal Ct
- 6101 Charlotte Ln
- 6300 Emilie Ln
- 5516 Birmingham Cir
- 233 Memory Ln
- 5111 White Rose Dr
- 4510 Rose Garden Loop Unit 4810
- 224 Lottie Ln
- 6200 Suellen Ln
- 5606 Birmingham Cir
- 4181 Rosewood Dr
- 5105 Birmingham Cir
- 5101 Birmingham Cir
- 2209 Memory Ln
- 203 S Roy Reynolds Dr
- 2122 Modoc Dr
- 4810 Castlewood Dr
- 5403 Rose Gdn Lp Unit B
- 5407 Rose Garden Loop
- 5204 Rose Garden Loop
- 5110 Rose Garden Loop
- 5104 Rose Garden Loop
- 5308 Rose Garden Loop
- 5106 Rose Petal Ct
- 5108 Rose Petal Ct
- 5110 Rose Petal Ct
- 5111 Rose Petal Ct
- 5115 Rose Petal Ct
- 5119 Rose Petal Ct
- 5202 White Rose Dr
- 226 Lottie Ln
- 5602 Birmingham Cir
- 3701 Rosewood Dr
- 200 Memory Ln
- 3043 Rain Dance Loop
- 106 Snake Dance Dr
- 4809 Bramblewood Dr
