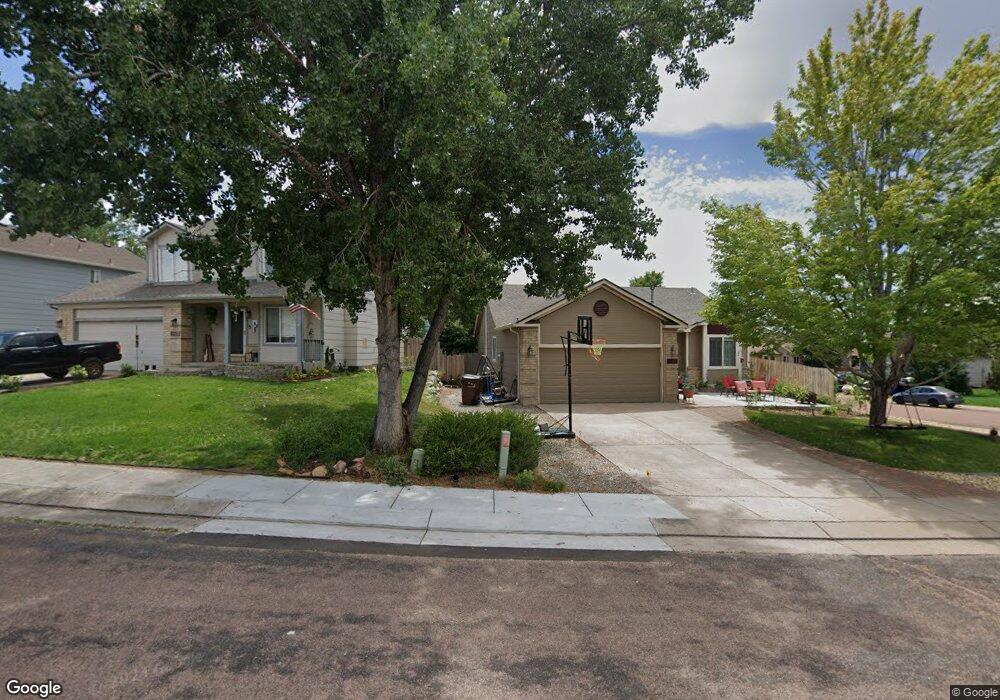5219 Sparrow Hawk Way Colorado Springs, CO 80911
Security-Widefield NeighborhoodEstimated Value: $408,567 - $431,000
3
Beds
3
Baths
1,408
Sq Ft
$298/Sq Ft
Est. Value
About This Home
This home is located at 5219 Sparrow Hawk Way, Colorado Springs, CO 80911 and is currently estimated at $418,892, approximately $297 per square foot. 5219 Sparrow Hawk Way is a home located in El Paso County with nearby schools including French Elementary School, Sproul Junior High School, and Widefield High School.
Ownership History
Date
Name
Owned For
Owner Type
Purchase Details
Closed on
Sep 2, 2022
Sold by
William Crowell
Bought by
Fitcha Alexander and Baker Shianne
Current Estimated Value
Home Financials for this Owner
Home Financials are based on the most recent Mortgage that was taken out on this home.
Original Mortgage
$424,545
Outstanding Balance
$405,210
Interest Rate
5.13%
Mortgage Type
VA
Estimated Equity
$13,682
Purchase Details
Closed on
Oct 1, 2008
Sold by
Playle Philip L and Playle Rhonda S
Bought by
Crowell William and Crowell Holly
Home Financials for this Owner
Home Financials are based on the most recent Mortgage that was taken out on this home.
Original Mortgage
$193,171
Interest Rate
5.83%
Mortgage Type
VA
Purchase Details
Closed on
Apr 28, 2000
Sold by
Elite Properties Of America Inc
Bought by
Playle Philip L and Playle Rhonda S
Home Financials for this Owner
Home Financials are based on the most recent Mortgage that was taken out on this home.
Original Mortgage
$147,237
Interest Rate
8.18%
Mortgage Type
VA
Create a Home Valuation Report for This Property
The Home Valuation Report is an in-depth analysis detailing your home's value as well as a comparison with similar homes in the area
Home Values in the Area
Average Home Value in this Area
Purchase History
| Date | Buyer | Sale Price | Title Company |
|---|---|---|---|
| Fitcha Alexander | -- | Stewart Title Company | |
| Crowell William | $187,000 | Stewart Title | |
| Playle Philip L | $144,380 | Land Title |
Source: Public Records
Mortgage History
| Date | Status | Borrower | Loan Amount |
|---|---|---|---|
| Open | Fitcha Alexander | $424,545 | |
| Previous Owner | Crowell William | $193,171 | |
| Previous Owner | Playle Philip L | $147,237 |
Source: Public Records
Tax History Compared to Growth
Tax History
| Year | Tax Paid | Tax Assessment Tax Assessment Total Assessment is a certain percentage of the fair market value that is determined by local assessors to be the total taxable value of land and additions on the property. | Land | Improvement |
|---|---|---|---|---|
| 2025 | $2,109 | $27,160 | -- | -- |
| 2024 | $2,056 | $27,970 | $4,820 | $23,150 |
| 2023 | $2,056 | $27,970 | $4,820 | $23,150 |
| 2022 | $1,723 | $19,750 | $3,340 | $16,410 |
| 2021 | $1,844 | $20,310 | $3,430 | $16,880 |
| 2020 | $1,605 | $17,240 | $3,000 | $14,240 |
| 2019 | $1,597 | $17,240 | $3,000 | $14,240 |
| 2018 | $1,433 | $14,560 | $2,250 | $12,310 |
| 2017 | $1,446 | $14,560 | $2,250 | $12,310 |
| 2016 | $1,185 | $14,380 | $2,390 | $11,990 |
| 2015 | $1,211 | $14,380 | $2,390 | $11,990 |
| 2014 | $1,106 | $13,180 | $2,150 | $11,030 |
Source: Public Records
Map
Nearby Homes
- 5370 Bradley Cir
- 5428 Rondo Way
- 5135 Webbed Foot Way
- 5615 Marabou Way
- 4803 Brant Rd
- 5160 Quill Dr
- 4722 Sebring Dr
- 4425 Windmill Creek Way
- 5018 Rill Valley Way
- 4401 Windmill Creek Way
- 4402 Windmill Creek Way
- 5070 Alturas Dr
- 4985 Deer Haven View
- 5055 Marabou Way
- 521 Acoma Dr
- 5590 Almont Ave
- 5350 Alturas Dr
- 1505 Widefield Dr
- 509 Inca Dr
- 4915 Wainwright Dr
- 5229 Sparrow Hawk Way
- 5209 Sparrow Hawk Way
- 5239 Sparrow Hawk Way
- 5332 Marabou Way
- 5348 Marabou Way
- 5364 Marabou Way
- 5249 Sparrow Hawk Way
- 5230 Sparrow Hawk Way
- 5240 Sparrow Hawk Way
- 5220 Sparrow Hawk Way
- 5210 Sparrow Hawk Way
- 5250 Sparrow Hawk Way
- 5358 Bradley Cir
- 5380 Marabou Way
- 5364 Bradley Cir
- 5352 Bradley Cir
- 5259 Sparrow Hawk Way
- 5260 Sparrow Hawk Way
- 5346 Bradley Cir
- 5340 Bradley Cir
