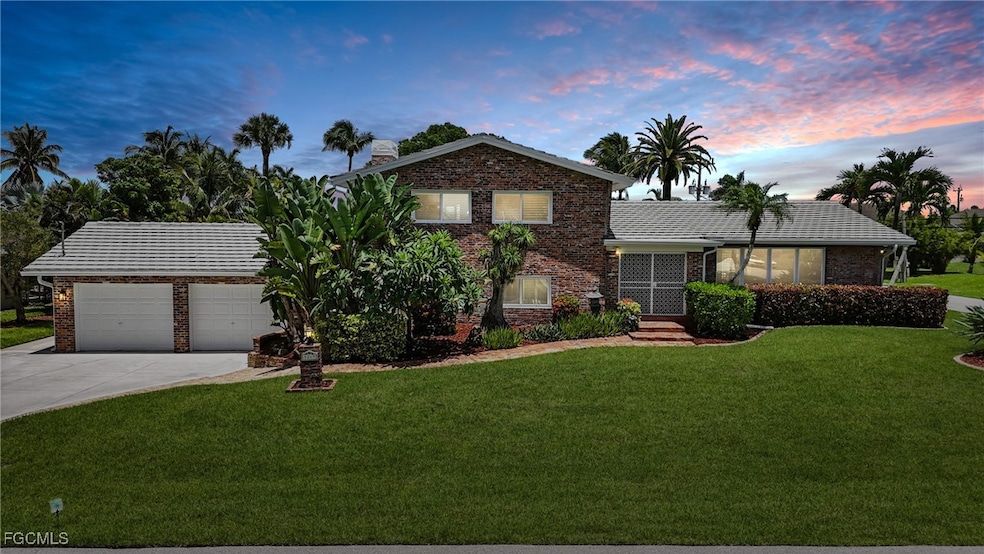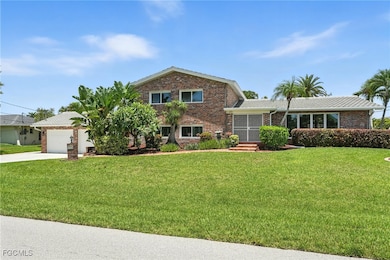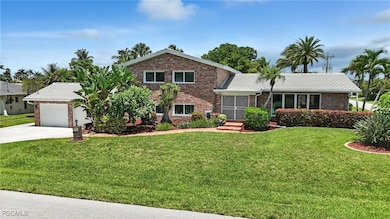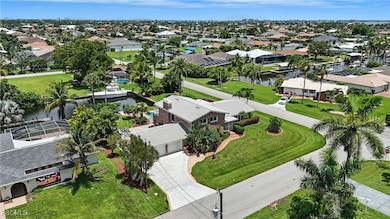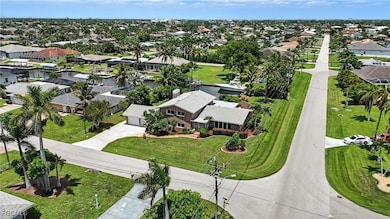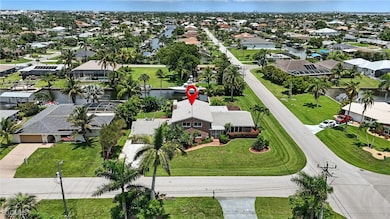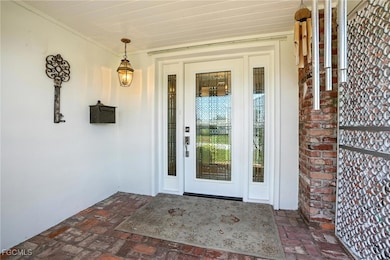5219 SW 2nd Place Unit 3 Cape Coral, FL 33914
Pelican NeighborhoodEstimated payment $5,067/month
Highlights
- Concrete Pool
- Waterfront
- Canal View
- Cape Elementary School Rated A-
- Canal Access
- Maid or Guest Quarters
About This Home
Prime LOCATION situated on oversized lot with direct Gulf access and no bridge restrictions, making it a true boater’s paradise. This spacious 3,090 square foot residence features lush tropical landscaping that provides both beauty and privacy, along with a lot of outdoor living space including a summer kitchen, and expansive paver patios ideal for entertaining or relaxing. This location offers quick and easy passage to open waters, while the oversized .38-acre lot sets this property apart. Inside, the home blends traditional charm with some modern updates. The top story of the home has 3 bedrooms and 2 bathrooms while the lower level features the kitchen/dining area and multiple social zones including a living room off the kitchen/dining room, family room with fire place and bathroom with access to the pool (could be converted to another bedroom) and recreational room currently used as an additional family room put could be used for a gym or game room. A dedicated pad behind the garage offers convenient parking for a trailer, a rare and valuable feature in Cape Coral as trailers are not permitted to be parked in the driveway. Whether you're drawn to the serene landscaping, the spacious interior, or the unbeatable Gulf access, this home offers a rare opportunity to enjoy the best of waterfront living in Cape Coral.
Home Details
Home Type
- Single Family
Est. Annual Taxes
- $12,692
Year Built
- Built in 1965
Lot Details
- 0.38 Acre Lot
- Lot Dimensions are 95 x 125 x 120 x 140
- Waterfront
- West Facing Home
- Privacy Fence
- Corner Lot
- Oversized Lot
- Irregular Lot
- Sprinkler System
- Property is zoned R1-W
Parking
- 2 Car Attached Garage
- Garage Door Opener
Home Design
- Brick Exterior Construction
- Tile Roof
Interior Spaces
- 3,090 Sq Ft Home
- 2-Story Property
- Furnished
- Ceiling Fan
- Fireplace
- Shutters
- Single Hung Windows
- Casement Windows
- Great Room
- Open Floorplan
- Den
- Loft
- Canal Views
- Fire and Smoke Detector
Kitchen
- Eat-In Kitchen
- Electric Cooktop
- Microwave
- Dishwasher
Flooring
- Carpet
- Tile
Bedrooms and Bathrooms
- 3 Bedrooms
- Split Bedroom Floorplan
- Maid or Guest Quarters
- 3 Full Bathrooms
- Dual Sinks
- Bathtub
- Separate Shower
Laundry
- Dryer
- Washer
Pool
- Concrete Pool
- Heated In Ground Pool
- Heated Spa
- In Ground Spa
- Gunite Spa
- Pool Equipment or Cover
Outdoor Features
- Canal Access
- Deck
- Open Patio
- Outdoor Kitchen
- Porch
Utilities
- Central Heating and Cooling System
- Sewer Assessments
- Cable TV Available
Community Details
- No Home Owners Association
- Cape Coral Subdivision
Listing and Financial Details
- Legal Lot and Block 59 / 176
- Assessor Parcel Number 14-45-23-C3-00176.0590
Map
Home Values in the Area
Average Home Value in this Area
Tax History
| Year | Tax Paid | Tax Assessment Tax Assessment Total Assessment is a certain percentage of the fair market value that is determined by local assessors to be the total taxable value of land and additions on the property. | Land | Improvement |
|---|---|---|---|---|
| 2025 | $12,692 | $642,459 | -- | -- |
| 2024 | $12,692 | $584,054 | -- | -- |
| 2023 | $11,638 | $530,958 | $0 | $0 |
| 2022 | $9,924 | $482,689 | $0 | $0 |
| 2021 | $8,513 | $470,431 | $220,737 | $249,694 |
| 2020 | $7,912 | $398,916 | $214,000 | $184,916 |
| 2019 | $7,872 | $398,904 | $228,900 | $170,004 |
| 2018 | $8,051 | $399,727 | $218,000 | $181,727 |
| 2017 | $7,505 | $364,982 | $210,000 | $154,982 |
| 2016 | $7,750 | $373,863 | $215,541 | $158,322 |
| 2015 | $7,735 | $364,187 | $179,074 | $185,113 |
| 2014 | $8,055 | $369,569 | $156,577 | $212,992 |
| 2013 | -- | $386,093 | $160,467 | $225,626 |
Property History
| Date | Event | Price | List to Sale | Price per Sq Ft |
|---|---|---|---|---|
| 11/03/2025 11/03/25 | For Sale | $759,000 | -- | $246 / Sq Ft |
Purchase History
| Date | Type | Sale Price | Title Company |
|---|---|---|---|
| Warranty Deed | $400,000 | None Available |
Mortgage History
| Date | Status | Loan Amount | Loan Type |
|---|---|---|---|
| Open | $359,995 | New Conventional |
Source: Florida Gulf Coast Multiple Listing Service
MLS Number: 2025018317
APN: 14-45-23-C3-00176.0590
- 5235 SW 2nd Place
- 5235 SW 3rd Ave
- 5208 SW 3rd Ave
- 156 SW 52nd Terrace
- 5229 Pelican Blvd
- 5244 SW 3rd Ave
- 5127 SW 3rd Ave
- 171 SW 51st Terrace
- 163 SW 51st Terrace
- 150 SW 53rd St
- 5103 Pelican Blvd
- 5122 SW 3rd Ave
- 139 SW 53rd St
- 142 SW 51st Terrace
- 5320 SW 3rd Ave
- 5031 Pelican Blvd
- 5328 SW 3rd Ave
- 403 SW 53rd Terrace
- 146 SW 51st St
- 170 SW 52nd St
- 5241 SW 2nd Place
- 5240 SW 2nd Place
- 154 SW 51st Terrace
- 5403 SW 3rd Ave
- 4943 Pelican Blvd
- 129 SW 54th Terrace
- 204 El Dorado Pkwy W
- 5510 SW 4th Place
- 237 SW 48th Terrace
- 335 SW 48th Terrace
- 334 Cape Coral Pkwy W Unit 2
- 161 Cape Coral Pkwy W
- 5313 Bayview Ct
- 224 SW 47th Terrace Unit 2
- 5612 Rose Garden Rd Unit 203
- 152 SW 47th Terrace Unit 2
- 134 SW 57th Terrace
- 159 SW 47th Terrace Unit 103
- 4808 SW 5th Place
