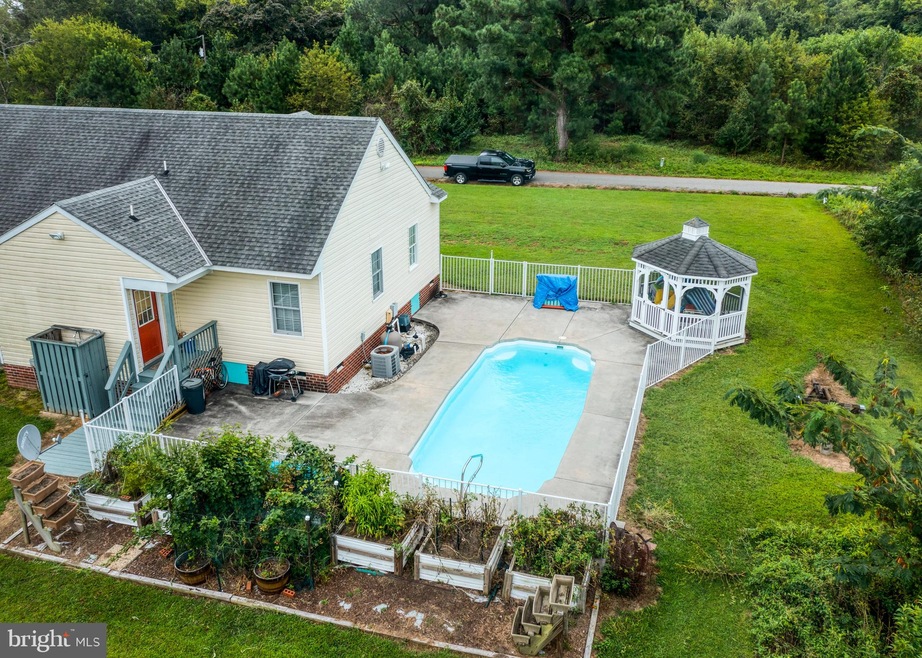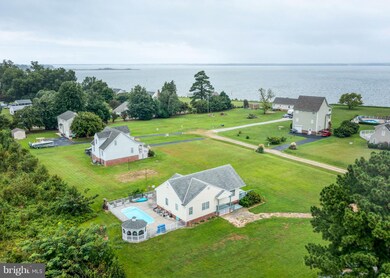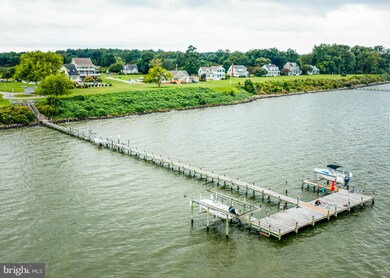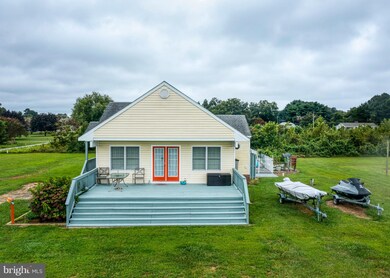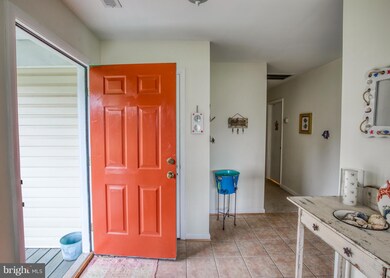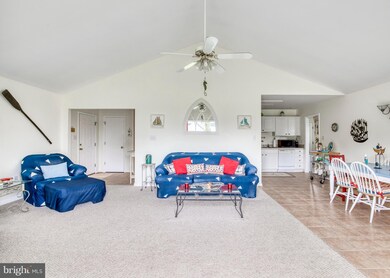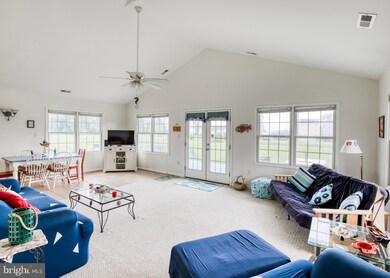
5219 Water View Rd Water View, VA 23180
Highlights
- Private Pool
- No HOA
- Heat Pump System
- Rambler Architecture
- Central Air
About This Home
As of November 2021Welcome to the desirable Waterfront Community of Water View! Stunning views of the Rappahannock River, quick river access, shared large pier and dock with boat slips and a boat ramp just minutes away are just some of the amenities that await you in this quaint convenient neighborhood less than an hour from Mechanicsville! The first time offering this 3 bedroom 2 bath vinyl sided ranch home that features an open layout with a large vaulted family room open to the kitchen – great for inside entertaining. After a day of fun and sun in the river or socializing on pier, retreat back to your own oasis with your very own salt treated inground pool, large deck and gazebo. Fish, crab, swim, set off on a sunset boat ride to the many portside grills just a short ride away. or just relax and enjoy soaking up the sun in your 1/2 acre yard! This community has it all. Additionally, high speed internet allows work from home and never leave this vacation retreat! Don't wait! Hard to find one level living on a large lot with river views, with community pier and deck at this price!
Home Details
Home Type
- Single Family
Est. Annual Taxes
- $1,442
Year Built
- Built in 2003
Parking
- Driveway
Home Design
- Rambler Architecture
- Brick Exterior Construction
Interior Spaces
- 1,342 Sq Ft Home
- Property has 1 Level
- Crawl Space
Bedrooms and Bathrooms
- 3 Main Level Bedrooms
- 2 Full Bathrooms
Schools
- Middlesex Elementary School
- St. Clare Walker Middle School
- Middlesex High School
Utilities
- Central Air
- Heat Pump System
- Well
- Electric Water Heater
- Septic Tank
Additional Features
- Private Pool
- Property is zoned VC
Community Details
- No Home Owners Association
- Water View Subdivision
Ownership History
Purchase Details
Home Financials for this Owner
Home Financials are based on the most recent Mortgage that was taken out on this home.Similar Homes in Water View, VA
Home Values in the Area
Average Home Value in this Area
Purchase History
| Date | Type | Sale Price | Title Company |
|---|---|---|---|
| Warranty Deed | $315,000 | Attorney |
Mortgage History
| Date | Status | Loan Amount | Loan Type |
|---|---|---|---|
| Open | $283,500 | New Conventional | |
| Previous Owner | $166,500 | Stand Alone Refi Refinance Of Original Loan | |
| Previous Owner | $30,000 | Credit Line Revolving | |
| Previous Owner | $165,250 | New Conventional | |
| Previous Owner | $169,000 | New Conventional |
Property History
| Date | Event | Price | Change | Sq Ft Price |
|---|---|---|---|---|
| 11/30/2021 11/30/21 | Sold | $315,000 | 0.0% | $235 / Sq Ft |
| 11/30/2021 11/30/21 | Sold | $315,000 | -1.6% | $235 / Sq Ft |
| 10/30/2021 10/30/21 | Pending | -- | -- | -- |
| 10/22/2021 10/22/21 | Pending | -- | -- | -- |
| 10/19/2021 10/19/21 | For Sale | $320,000 | 0.0% | $238 / Sq Ft |
| 10/16/2021 10/16/21 | For Sale | $320,000 | 0.0% | $238 / Sq Ft |
| 09/22/2021 09/22/21 | Pending | -- | -- | -- |
| 09/18/2021 09/18/21 | For Sale | $320,000 | -- | $238 / Sq Ft |
Tax History Compared to Growth
Tax History
| Year | Tax Paid | Tax Assessment Tax Assessment Total Assessment is a certain percentage of the fair market value that is determined by local assessors to be the total taxable value of land and additions on the property. | Land | Improvement |
|---|---|---|---|---|
| 2024 | $1,574 | $258,100 | $87,000 | $171,100 |
| 2023 | $1,574 | $258,100 | $87,000 | $171,100 |
| 2022 | $1,574 | $258,100 | $87,000 | $171,100 |
| 2021 | $1,442 | $232,600 | $82,500 | $150,100 |
| 2020 | $1,442 | $232,600 | $82,500 | $150,100 |
| 2019 | $1,442 | $232,600 | $82,500 | $150,100 |
| 2018 | $1,303 | $232,600 | $82,500 | $150,100 |
| 2017 | $1,303 | $232,600 | $82,500 | $150,100 |
| 2016 | $1,213 | $228,900 | $81,000 | $147,900 |
| 2015 | -- | $0 | $0 | $0 |
| 2014 | -- | $0 | $0 | $0 |
| 2013 | -- | $0 | $0 | $0 |
Agents Affiliated with this Home
-

Seller's Agent in 2021
Cindy Strobel
Resource Realty Services. LLC
(804) 909-0522
173 Total Sales
-

Seller's Agent in 2021
Kathy Holland
Resource Realty Services
(804) 559-5990
182 Total Sales
-
N
Buyer's Agent in 2021
NON MLS USER MLS
NON MLS OFFICE
-

Buyer's Agent in 2021
Nikki Nabi
Real Living at Home
(703) 725-6981
118 Total Sales
Map
Source: Bright MLS
MLS Number: VAMX2000016
APN: 9-10-1
- 5024 Water View Rd
- 175 Riverview Ave
- 4948 Water View Rd
- 130 Riverview Ave
- 4870 Water View Rd
- 319 Parrotts Cove Rd
- 000 Lot 5 Parrotts Cove Rd
- 00 Parrotts Cove Rd
- 00000 Montague Island Rd
- 987 Montague Island Rd
- 1041 Granville Bay Rd
- 162 Twin Oaks Rd
- 00 Montague Island Rd
- 975 Burchs Mill Rd
- 25 Langford Ln
- 237 Flats Ln
- 70 Hummingbird Ln
- 028A River Rd
- 0 Bewdley Rd
- LOT Howards Ln
