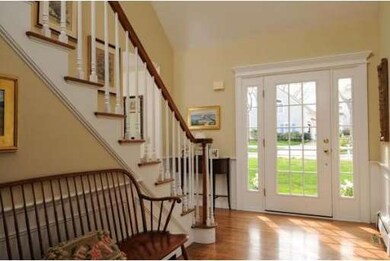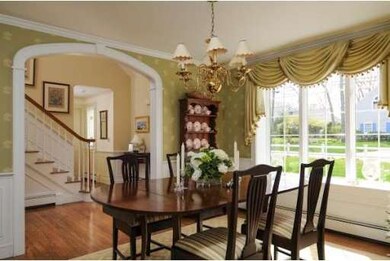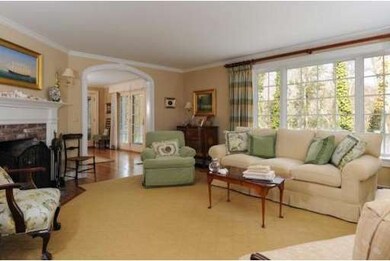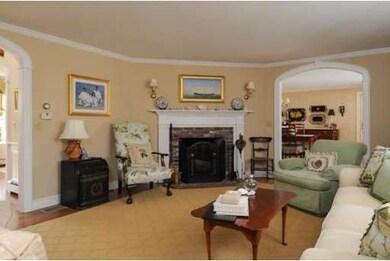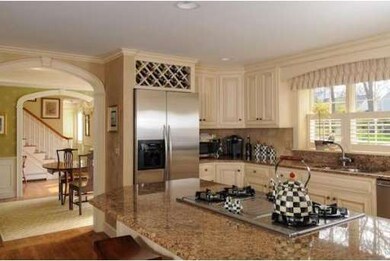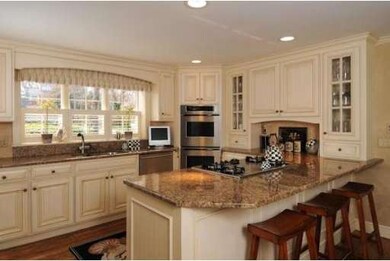
522 Bay Ln Centerville, MA 02632
Centerville NeighborhoodAbout This Home
As of May 2014This well maintained three bedroom Cape is set along one of Centerville's most picturesque roads, Bay Lane. The interior features the best in current amenities and design, from the well appointed kitchen with granite countertops and stainless steel appliances that is open to the spacious fire placed dining area to the newly remodeled master bathroom. The first floor offers formal living and dining rooms, master bedroom and two staircases leading to the second floor. There are two bedrooms on the second floor and a large family room over the garage. The light filled lower level is completely finished with a home office and another large family room which opens onto a covered patio. Completing the home is a large deck and a screened in porch complete with a built-in grill. This is the perfect home for either year round or seasonal living.
Last Agent to Sell the Property
Berkshire Hathaway HomeServices Robert Paul Properties Listed on: 05/02/2012

Home Details
Home Type
Single Family
Est. Annual Taxes
$12,203
Year Built
1985
Lot Details
0
Listing Details
- Lot Description: Cleared
- Special Features: None
- Property Sub Type: Detached
- Year Built: 1985
Interior Features
- Has Basement: Yes
- Fireplaces: 3
- Primary Bathroom: Yes
- Number of Rooms: 10
- Flooring: Wood, Tile, Wall to Wall Carpet
- Interior Amenities: Security System
- Basement: Full, Finished, Walk Out, Interior Access
- Bedroom 2: Second Floor
- Bedroom 3: Second Floor
- Kitchen: First Floor
- Laundry Room: Basement
- Living Room: First Floor
- Master Bedroom: First Floor
- Master Bedroom Description: Flooring - Wall to Wall Carpet, Closet - Walk-in, Bathroom - Full, Bathroom - Double Vanity/Sink, Remodeled
- Dining Room: First Floor
- Family Room: Second Floor
Exterior Features
- Exterior: Clapboard, Shingles, Wood
- Exterior Features: Porch, Deck, Patio, Sprinkler System
- Foundation: Poured Concrete
Garage/Parking
- Garage Parking: Attached, Garage Door Opener
- Garage Spaces: 2
- Parking: Off-Street, Stone/Gravel
- Parking Spaces: 6
Utilities
- Hot Water: Natural Gas
- Utility Connections: for Gas Range, for Electric Dryer, Washer Hookup
Ownership History
Purchase Details
Home Financials for this Owner
Home Financials are based on the most recent Mortgage that was taken out on this home.Similar Homes in the area
Home Values in the Area
Average Home Value in this Area
Purchase History
| Date | Type | Sale Price | Title Company |
|---|---|---|---|
| Not Resolvable | $785,000 | -- |
Mortgage History
| Date | Status | Loan Amount | Loan Type |
|---|---|---|---|
| Open | $471,000 | Adjustable Rate Mortgage/ARM | |
| Previous Owner | $600,000 | No Value Available | |
| Previous Owner | $625,000 | No Value Available | |
| Previous Owner | $600,000 | No Value Available | |
| Previous Owner | $100,000 | No Value Available | |
| Previous Owner | $140,000 | No Value Available | |
| Previous Owner | $100,000 | No Value Available | |
| Previous Owner | $50,000 | No Value Available | |
| Previous Owner | $219,000 | No Value Available | |
| Previous Owner | $30,000 | No Value Available | |
| Previous Owner | $232,000 | No Value Available |
Property History
| Date | Event | Price | Change | Sq Ft Price |
|---|---|---|---|---|
| 05/02/2014 05/02/14 | Sold | $785,000 | 0.0% | $290 / Sq Ft |
| 05/02/2014 05/02/14 | Sold | $785,000 | -1.8% | $290 / Sq Ft |
| 04/04/2014 04/04/14 | Pending | -- | -- | -- |
| 04/04/2014 04/04/14 | Pending | -- | -- | -- |
| 11/08/2013 11/08/13 | Price Changed | $799,000 | -3.6% | $295 / Sq Ft |
| 08/29/2013 08/29/13 | Price Changed | $829,000 | -3.5% | $306 / Sq Ft |
| 07/06/2013 07/06/13 | Price Changed | $859,000 | -2.3% | $317 / Sq Ft |
| 03/25/2013 03/25/13 | Price Changed | $879,000 | -1.8% | $324 / Sq Ft |
| 05/02/2012 05/02/12 | For Sale | $895,000 | 0.0% | $330 / Sq Ft |
| 04/17/2012 04/17/12 | For Sale | $895,000 | -- | $330 / Sq Ft |
Tax History Compared to Growth
Tax History
| Year | Tax Paid | Tax Assessment Tax Assessment Total Assessment is a certain percentage of the fair market value that is determined by local assessors to be the total taxable value of land and additions on the property. | Land | Improvement |
|---|---|---|---|---|
| 2025 | $12,203 | $1,508,400 | $369,800 | $1,138,600 |
| 2024 | $10,765 | $1,378,400 | $369,800 | $1,008,600 |
| 2023 | $10,423 | $1,249,800 | $343,900 | $905,900 |
| 2022 | $9,646 | $1,000,600 | $237,700 | $762,900 |
| 2021 | $2,550 | $920,500 | $260,400 | $660,100 |
| 2020 | $2,434 | $931,200 | $260,400 | $670,800 |
| 2019 | $2,280 | $876,700 | $271,700 | $605,000 |
| 2018 | $8,902 | $793,400 | $274,100 | $519,300 |
| 2017 | $1,998 | $765,800 | $274,100 | $491,700 |
| 2016 | $8,281 | $759,700 | $268,000 | $491,700 |
| 2015 | $6,059 | $558,400 | $218,300 | $340,100 |
Agents Affiliated with this Home
-
P
Seller's Agent in 2014
Paul Grover
Robert Paul Properties, Inc.
-
R
Buyer's Agent in 2014
Robert Kinlin
Robert Paul Properties, Inc.
Map
Source: MLS Property Information Network (MLS PIN)
MLS Number: 71376720
APN: CENT-000187-000000-000068

