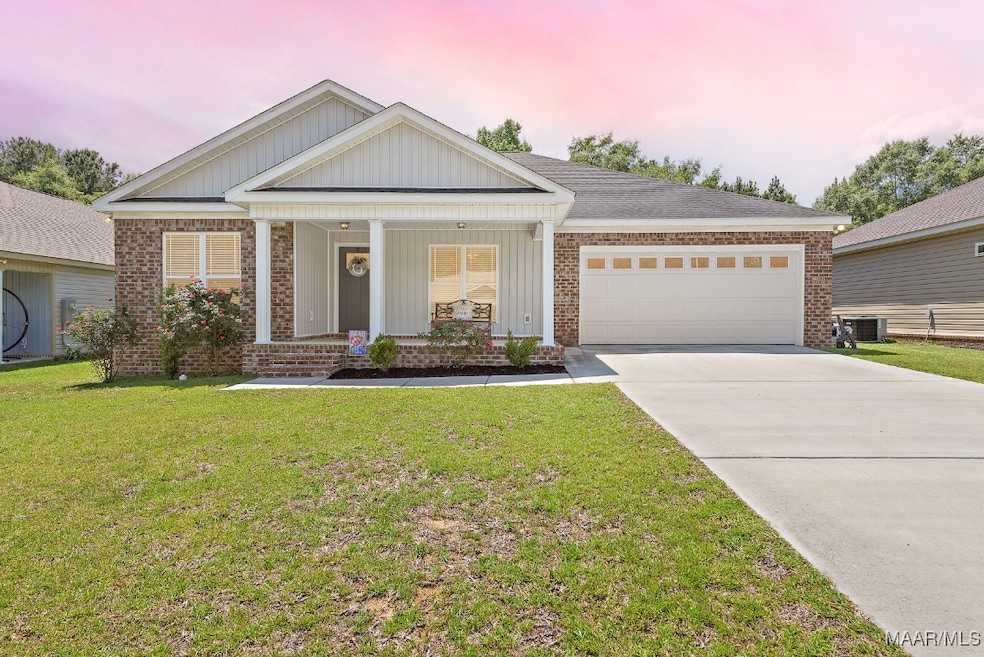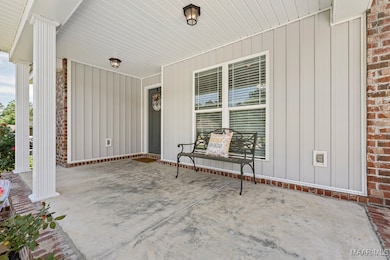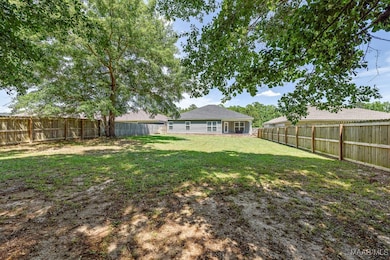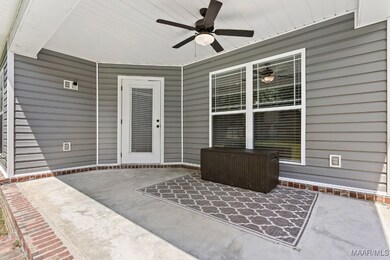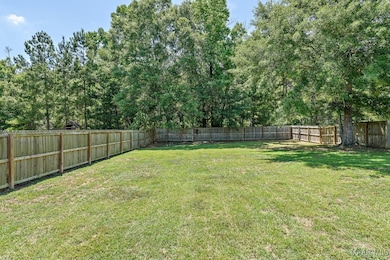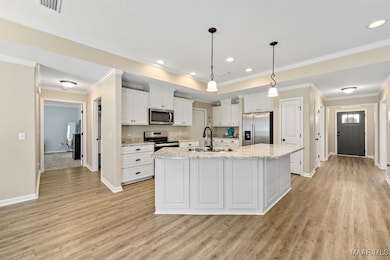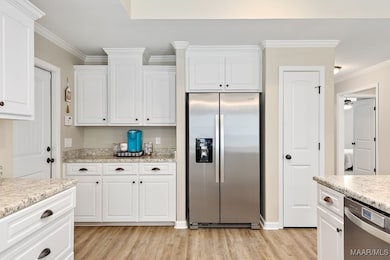
522 Birchwood Ln Dothan, AL 36301
Highlights
- Mature Trees
- 2 Car Attached Garage
- Linen Closet
- Covered Patio or Porch
- Tray Ceiling
- Double Vanity
About This Home
As of July 2025Check out this LIKE NEW 3 bedroom / 2-bathroom home in Poplar Grove. The interior offers an open floor plan for the kitchen, dining and living areas and a split bedroom / bathroom plan. The spacious primary suite is located at the opposite end of the home from the other 2 bedrooms and 2nd bath. The primary suite features a walk-in closet, double vanities and a separate shower and tub. The exterior offers a two-car garage, large fenced in backyard and covered front and back porches. Located in Poplar Grove subdivision just off the Ross Clark Circle. Located less than 2 miles from Publix, 3 miles from Southeast Medical Center and less than 4 miles from Walmart Supercenter. Located approximately 10/15 miles to Ashford & Cottonwood, AL - 20/25 miles to Graceville, FL - 30/35 miles to Enterprise & Ft Novosel (Rucker), AL - 80/85 miles to Panama City Beach, Florida.
Last Agent to Sell the Property
Wiregrass Home Team License #112266 Listed on: 05/27/2025
Last Buyer's Agent
NON SUBSCRIBER
NON MLS Office
Home Details
Home Type
- Single Family
Est. Annual Taxes
- $809
Year Built
- Built in 2021
Lot Details
- 0.41 Acre Lot
- Lot Dimensions are 60x298x60x294
- Privacy Fence
- Fenced
- Level Lot
- Mature Trees
Parking
- 2 Car Attached Garage
- Garage Door Opener
- Driveway
Home Design
- Brick Exterior Construction
- Slab Foundation
- Vinyl Siding
Interior Spaces
- 1,720 Sq Ft Home
- 1-Story Property
- Tray Ceiling
- Ceiling Fan
- Blinds
- Home Security System
- Washer and Dryer Hookup
Kitchen
- Breakfast Bar
- Microwave
- Plumbed For Ice Maker
- Dishwasher
- Disposal
Flooring
- Carpet
- Tile
Bedrooms and Bathrooms
- 3 Bedrooms
- Linen Closet
- Walk-In Closet
- 2 Full Bathrooms
- Double Vanity
- Garden Bath
- Separate Shower
Outdoor Features
- Covered Patio or Porch
Utilities
- Central Heating and Cooling System
- Heat Pump System
- Gas Water Heater
- High Speed Internet
- Cable TV Available
Community Details
- Poplar Grove 3Rd Add Subdivision
Listing and Financial Details
- Assessor Parcel Number 1701011000001009
Ownership History
Purchase Details
Home Financials for this Owner
Home Financials are based on the most recent Mortgage that was taken out on this home.Purchase Details
Similar Homes in Dothan, AL
Home Values in the Area
Average Home Value in this Area
Purchase History
| Date | Type | Sale Price | Title Company |
|---|---|---|---|
| Warranty Deed | $199,900 | None Available | |
| Warranty Deed | $16,000 | None Available |
Mortgage History
| Date | Status | Loan Amount | Loan Type |
|---|---|---|---|
| Open | $204,497 | VA |
Property History
| Date | Event | Price | Change | Sq Ft Price |
|---|---|---|---|---|
| 07/29/2025 07/29/25 | Sold | $250,000 | -2.0% | $145 / Sq Ft |
| 07/28/2025 07/28/25 | For Sale | $255,000 | 0.0% | $148 / Sq Ft |
| 07/06/2025 07/06/25 | Off Market | $255,000 | -- | -- |
| 05/27/2025 05/27/25 | For Sale | $255,000 | -- | $148 / Sq Ft |
Tax History Compared to Growth
Tax History
| Year | Tax Paid | Tax Assessment Tax Assessment Total Assessment is a certain percentage of the fair market value that is determined by local assessors to be the total taxable value of land and additions on the property. | Land | Improvement |
|---|---|---|---|---|
| 2024 | $809 | $24,000 | $0 | $0 |
| 2023 | $809 | $22,180 | $0 | $0 |
| 2022 | $121 | $3,500 | $0 | $0 |
| 2021 | $134 | $3,500 | $0 | $0 |
| 2020 | $67 | $1,940 | $0 | $0 |
| 2019 | $61 | $1,760 | $0 | $0 |
| 2018 | $61 | $1,760 | $0 | $0 |
Agents Affiliated with this Home
-
Jennifer Crowe

Seller's Agent in 2025
Jennifer Crowe
Wiregrass Home Team
(334) 494-2780
157 Total Sales
-
N
Buyer's Agent in 2025
NON SUBSCRIBER
NON MLS Office
Map
Source: Wiregrass REALTORS®
MLS Number: 553871
APN: 17-01-01-1-000-001-009
- 104 Wrinn Ln
- 802 Circleview Dr
- 125 Sandpiper Ln
- 105 Salem Ct
- 112 Wrinn Ln
- 244 Bougainvillea Cir
- 2200 Glen Haven Dr
- 00 Ross Clark Cir
- 00000 Ross Clark Cir
- 1.8+/- ac E Inez Rd
- 133
- 133 Red Deer Trace Unit 2
- 133 Red Deer Trace Unit 3
- 133 Red Deer Trace Unit 1
- 0 S Oates St Unit 204151
- 0 S Oates St Unit 553889
- 0 S Oates St Unit 203760
- 128,130,140,144 S Oates St
- 0 S Oates St Unit 197136
- 0 S Oates St Unit 197134
