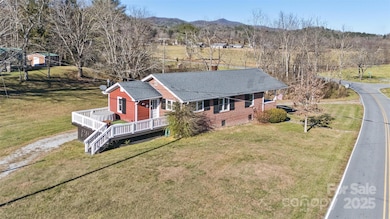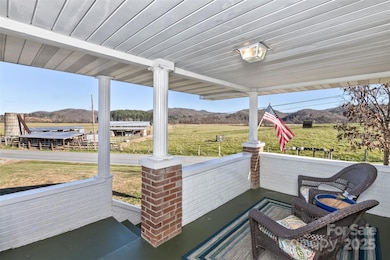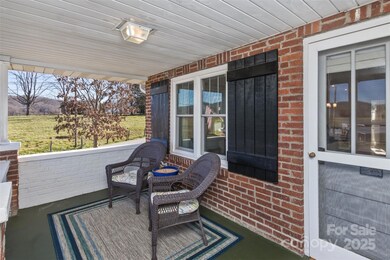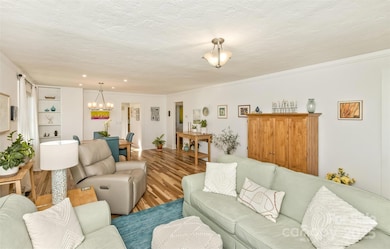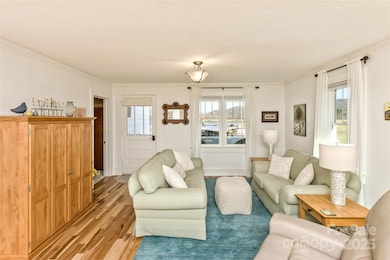522 Calvert Rd Brevard, NC 28712
Estimated payment $2,501/month
Highlights
- Barn
- Deck
- No HOA
- 1.08 Acre Lot
- Ranch Style House
- Covered Patio or Porch
About This Home
This sweetheart of a home just got sweeter! Beautifully updated farmhouse blends old school quality and modern sensibility with country living, beautiful mountain views, AND a great location near downtown Brevard! Let's start with the renovated interior with new Hickory flooring in the open concept living/dining area, kitchen, and guest bedrooms. Couple that with an updated kitchen and baths, new Pella windows, fresh interior paint, new fans/fixtures/blinds, and updated plumbing/electrical and you'll walk into a house that feels so fresh and new. It absolutely sparkles and has a great vibe! So many things to enjoy, but the mountain views from the living/dining area and kitchen are a great start. The floor plan is flexible in both the common areas and bedrooms, and the ensuite primary bath with large walk-in shower and dual vanity is also a highlight. Note: Full, unfinished basement with 1-car garage is great for a workshop, storage, and interior access to the house (ceiling height slightly below 7 ft.) Outside you have a large/open deck and private covered porch to choose from to enjoy the sounds of the adjacent creek and enjoy gorgeous mountain views of the French Broad River Valley. A level/open back yard offers activities/gathering opportunities and a large 2-level barn provides a renovation project or additional storage. Traffic is minimal and the access roads are all paved and easy to navigate. Just 2 minutes to Rosman Hwy and less than 10 minutes to downtown Brevard. Lots of potential uses for primary occupants, 2nd home/vacation, and great potential for a vacation rental as well. You really can have the peace of the country AND easy proximity to everything you love in the thriving town of Brevard! Check this one out. You won't find a nicer renovation with these views in this price range!
Listing Agent
Whitesell Real Estate Group Brokerage Email: bradwhitesellrealtor@gmail.com License #284971 Listed on: 12/01/2025
Home Details
Home Type
- Single Family
Year Built
- Built in 1945
Lot Details
- 1.08 Acre Lot
- Level Lot
Parking
- 1 Car Garage
- Basement Garage
- 5 Open Parking Spaces
Home Design
- Ranch Style House
- Farmhouse Style Home
- Architectural Shingle Roof
- Four Sided Brick Exterior Elevation
Interior Spaces
- 1,350 Sq Ft Home
- Insulated Windows
Kitchen
- Electric Oven
- Electric Range
Bedrooms and Bathrooms
- 3 Main Level Bedrooms
- 2 Full Bathrooms
Laundry
- Laundry Room
- Dryer
- Washer
Unfinished Basement
- Walk-Out Basement
- Walk-Up Access
Outdoor Features
- Deck
- Covered Patio or Porch
Schools
- Brevard Elementary And Middle School
- Brevard High School
Farming
- Barn
Utilities
- Central Heating and Cooling System
- Shared Well
- Septic Tank
Community Details
- No Home Owners Association
Listing and Financial Details
- Assessor Parcel Number 8563-36-2282-000
Map
Home Values in the Area
Average Home Value in this Area
Tax History
| Year | Tax Paid | Tax Assessment Tax Assessment Total Assessment is a certain percentage of the fair market value that is determined by local assessors to be the total taxable value of land and additions on the property. | Land | Improvement |
|---|---|---|---|---|
| 2025 | $1,978 | $411,690 | $30,000 | $381,690 |
| 2024 | $1,276 | $193,860 | $30,000 | $163,860 |
| 2023 | $1,276 | $193,860 | $30,000 | $163,860 |
| 2022 | $1,276 | $193,860 | $30,000 | $163,860 |
| 2021 | $1,266 | $193,860 | $30,000 | $163,860 |
| 2020 | $1,126 | $161,780 | $0 | $0 |
| 2019 | $1,118 | $161,780 | $0 | $0 |
| 2018 | $1,022 | $164,150 | $0 | $0 |
| 2017 | $1,003 | $159,970 | $0 | $0 |
| 2016 | $992 | $159,970 | $0 | $0 |
| 2015 | $678 | $163,640 | $29,030 | $134,610 |
| 2014 | $678 | $163,640 | $29,030 | $134,610 |
Property History
| Date | Event | Price | List to Sale | Price per Sq Ft | Prior Sale |
|---|---|---|---|---|---|
| 01/12/2026 01/12/26 | Price Changed | $449,900 | -3.2% | $333 / Sq Ft | |
| 12/01/2025 12/01/25 | For Sale | $465,000 | +16.3% | $344 / Sq Ft | |
| 03/07/2025 03/07/25 | Sold | $400,000 | -5.9% | $301 / Sq Ft | View Prior Sale |
| 01/03/2025 01/03/25 | Price Changed | $425,000 | -6.8% | $320 / Sq Ft | |
| 12/09/2024 12/09/24 | Price Changed | $456,000 | -0.7% | $343 / Sq Ft | |
| 11/01/2024 11/01/24 | For Sale | $459,000 | -- | $345 / Sq Ft |
Purchase History
| Date | Type | Sale Price | Title Company |
|---|---|---|---|
| Warranty Deed | $400,000 | Chicago Title | |
| Warranty Deed | $133,500 | None Available |
Mortgage History
| Date | Status | Loan Amount | Loan Type |
|---|---|---|---|
| Open | $195,000 | New Conventional | |
| Previous Owner | $50,000 | New Conventional |
Source: Canopy MLS (Canopy Realtor® Association)
MLS Number: 4326095
APN: 8563-36-2282-000
- 0000 Israel Rd
- 000 Lyons Mountain Rd
- 426, 428 Weaver Creek Rd
- 000 Old Rosman Hwy
- 200 Nimitz Dr
- 106 Avian Ct
- 914 Catheys Creek Church Rd
- 195 Still Waters Ln
- 195 Whitmire Rd
- 370 Moons Rest Ln
- 4277 Pickens Hwy
- 545 & 585 Ross Rd
- 000 Rosman Wwtp Rd
- 121 Tom McKinney Dr
- 212 Jayhawk Ln
- Lot 3 Walnut Hollow Rd
- 33 N Shadow Run
- TBD Tsiya Ct
- U30 LO13 Notlvsi Ct Unit U13/LO30
- U30 LO15 Notlvsi Ct
- 260 Allison Hill Rd
- 254 W Main St
- 254 W Main St
- 1379 Trays Island Rd
- 50 Dogwood Knob Unit Bldg 11 Unit D
- 208 Windwood Dr
- 200 Daniel Dr
- 154 Osceola Rd
- 104 Northway Dr
- 2253 Jeffress Rd
- 111 Burning Tree Ln Unit C601
- 144 Aspen Way
- 1045 Mountain View St
- 84 Maple Path Ln
- 1014 Greenville Hwy Unit A
- 1014 Greenville Hwy Unit B
- 222 Griffin Mill Rd Unit 222 Unit A
- 120 Hayes Rd
- 228 Stoney Mountain Rd Unit A
- 3086 Cullowhee Mountain Rd Unit B

