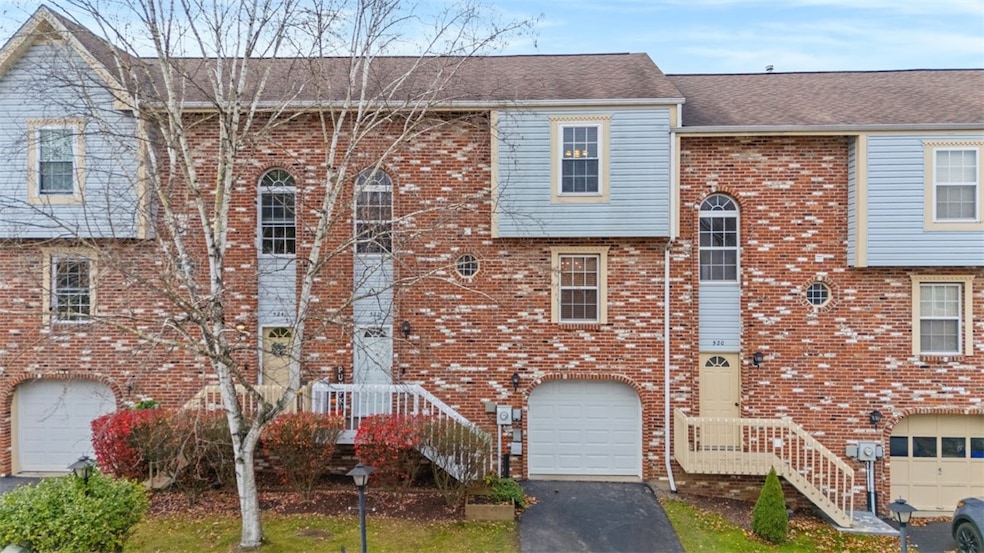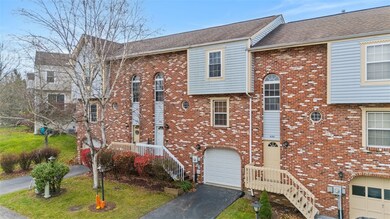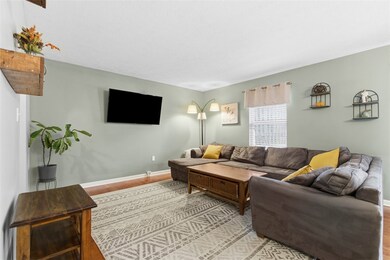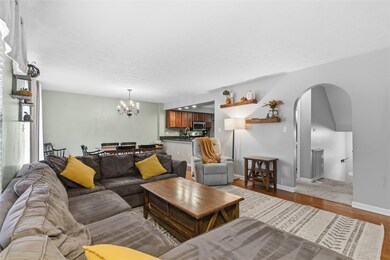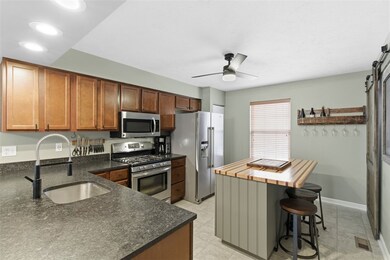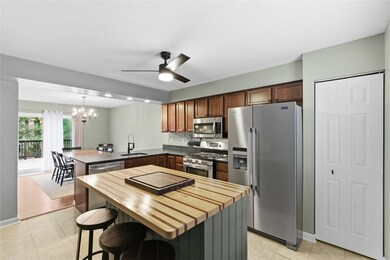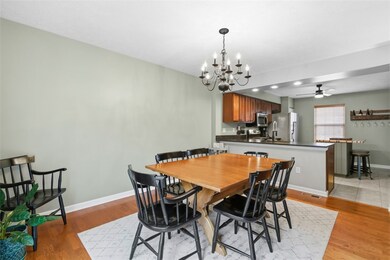522 Carters Grove Dr Unit 7B Gibsonia, PA 15044
Estimated payment $1,867/month
Highlights
- 1 Car Attached Garage
- Ceramic Tile Flooring
- Forced Air Heating and Cooling System
- Kitchen Island
About This Home
Don't miss this updated and beautifully maintained 3-bedroom townhouse perched in a coveted location, backing to peaceful open space. Inside, enjoy a spacious living room and a modern kitchen with leathered black granite, stainless steel appliances, including a new fridge and dishwasher, and a custom butcher block island. The formal dining room opens to a large rear deck. The finished walkout basement is perfect for a second living area, recreation room, home office, or gym—with direct access to the outdoors. Upstairs offers three generously-sized bedrooms and two updated bathrooms, including a Primary Suite with dual closets and an ensuite bath. Newer windows, an attached one-car garage, and a prime location complete this inviting home.
Listing Agent
Jennifer Sowers
REDFIN CORPORATION Listed on: 11/20/2025

Townhouse Details
Home Type
- Townhome
Est. Annual Taxes
- $3,278
Year Built
- Built in 1994
Lot Details
- 1,755 Sq Ft Lot
HOA Fees
- $116 Monthly HOA Fees
Home Design
- Brick Exterior Construction
- Asphalt Roof
- Vinyl Siding
Interior Spaces
- 1,464 Sq Ft Home
- 2-Story Property
- Window Treatments
- Window Screens
- Finished Basement
- Walk-Out Basement
Kitchen
- Convection Oven
- Stove
- Microwave
- Dishwasher
- Kitchen Island
- Disposal
Flooring
- Ceramic Tile
- Vinyl
Bedrooms and Bathrooms
- 3 Bedrooms
Parking
- 1 Car Attached Garage
- Garage Door Opener
Utilities
- Forced Air Heating and Cooling System
- Heating System Uses Gas
Map
Home Values in the Area
Average Home Value in this Area
Tax History
| Year | Tax Paid | Tax Assessment Tax Assessment Total Assessment is a certain percentage of the fair market value that is determined by local assessors to be the total taxable value of land and additions on the property. | Land | Improvement |
|---|---|---|---|---|
| 2025 | $3,084 | $114,200 | $31,500 | $82,700 |
| 2024 | $3,084 | $114,200 | $31,500 | $82,700 |
| 2023 | $3,084 | $114,200 | $31,500 | $82,700 |
| 2022 | $3,084 | $114,200 | $31,500 | $82,700 |
| 2021 | $3,027 | $114,200 | $31,500 | $82,700 |
| 2020 | $2,941 | $114,200 | $31,500 | $82,700 |
| 2019 | $2,941 | $110,900 | $31,500 | $79,400 |
| 2018 | $525 | $110,900 | $31,500 | $79,400 |
| 2017 | $3,369 | $128,900 | $31,500 | $97,400 |
| 2016 | $610 | $128,900 | $31,500 | $97,400 |
| 2015 | $610 | $128,900 | $31,500 | $97,400 |
| 2014 | $3,369 | $128,900 | $31,500 | $97,400 |
Property History
| Date | Event | Price | List to Sale | Price per Sq Ft | Prior Sale |
|---|---|---|---|---|---|
| 11/20/2025 11/20/25 | For Sale | $279,900 | +66.6% | $191 / Sq Ft | |
| 01/05/2017 01/05/17 | Sold | $168,000 | -1.1% | $115 / Sq Ft | View Prior Sale |
| 11/23/2016 11/23/16 | Pending | -- | -- | -- | |
| 10/20/2016 10/20/16 | For Sale | $169,900 | -- | $116 / Sq Ft |
Purchase History
| Date | Type | Sale Price | Title Company |
|---|---|---|---|
| Warranty Deed | $168,000 | D & M Real Estate Settlement | |
| Deed | $135,000 | -- | |
| Warranty Deed | $86,000 | -- | |
| Deed | $86,475 | -- | |
| Deed | -- | -- |
Mortgage History
| Date | Status | Loan Amount | Loan Type |
|---|---|---|---|
| Open | $164,957 | FHA | |
| Previous Owner | $134,000 | FHA |
Source: West Penn Multi-List
MLS Number: 1731295
APN: 1507-P-00007-000B-00
- 507 Yorktown Dr Unit C
- 136 Chowning Ct
- 1233 Woodhill Dr
- 1245 Woodhill Dr
- 3430 E Stag Dr
- 3255 E Hardies Rd
- 274 Kettering Cir
- 2045 Blossom Dr
- 5184 Carterton Dr
- 3155 Camberly Dr
- 459 Partridge Run Rd
- 366 Allison Rd
- 153 Pintail Rd
- 5168 Elm Dr
- 260 Partridge Run Rd
- 4008 Crestwood Dr
- 611 Greenspring Dr
- 136 Raccoon Way
- 371 Saddlebrook Rd
- 3118 Haberlein Rd
- 3101 Camberly Dr
- 2930 E Hardies Rd
- 100-500 Orchard Hill Dr
- 2884 E Hardies Rd
- 2972 Cross Creek Ct
- 5055 William Flynn Hwy
- Route 8 & Community Center Dr
- 4031 Circle Dr
- 2735 Westminster Cir
- 4723 Lucy Dr
- 3981 Willow Creek Dr
- 51 Hampshire Ln
- 207 Chan Mowr Dr
- 9815 Presidential Dr
- 9814 Three Degree Rd
- 9363 Peebles Rd
- 3787 Ebonhurst Dr
- 1829 Duncan Ave Unit 1
- 9150 Collington Square
- 6804 Sycamore Way
