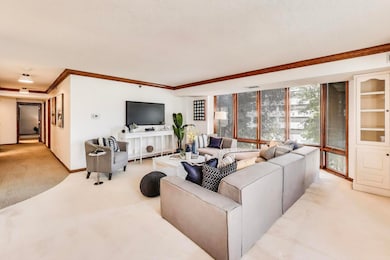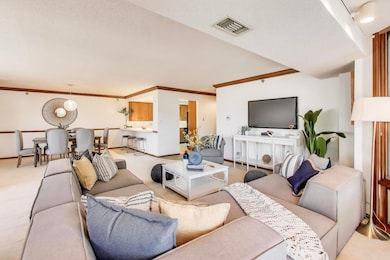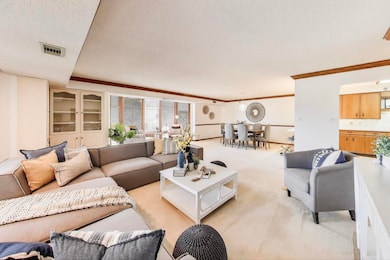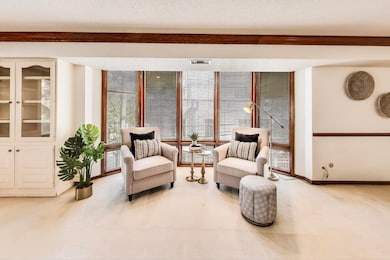522 Church St Unit 3D Evanston, IL 60201
Downtown Evanston NeighborhoodEstimated payment $5,862/month
Highlights
- Sundeck
- Elevator
- Built-In Features
- Dewey Elementary School Rated A
- Bay Window
- 4-minute walk to Dawes Park
About This Home
Discover a rare opportunity to own a spacious 3-bedroom, 2-bath condo in the heart of Downtown Evanston. Featuring a well-designed floor plan, the expansive living and dining area is anchored by floor-to-ceiling bay windows that flood the space with natural light, creating an inviting atmosphere. The chef's kitchen offers generous cabinet and counter space, seamlessly connecting to the main living area for easy entertaining. Three comfortable bedrooms include large closets, with the primary suite offering a private en-suite full bath. This well-maintained elevator building enhances daily living with the convenience of indoor garage parking, a private storage unit, and a rooftop deck with grilling area and panoramic views of Lake Michigan and Evanston's skyline. Perfectly located just steps from the Evanston Public Library, Whole Foods, shops, restaurants, and only a short walk to the lakefront, beaches, and Northwestern University, this home offers the perfect blend of comfort, convenience, and vibrant urban living in one of Evanston's most coveted locations.
Property Details
Home Type
- Condominium
Est. Annual Taxes
- $12,030
Year Built
- Built in 1982
HOA Fees
- $1,168 Monthly HOA Fees
Parking
- 1 Car Garage
- Parking Included in Price
Home Design
- Entry on the 3rd floor
- Brick Exterior Construction
Interior Spaces
- 2,006 Sq Ft Home
- Built-In Features
- Blinds
- Bay Window
- Entrance Foyer
- Family Room
- Combination Dining and Living Room
- Storage
Kitchen
- Electric Oven
- Microwave
- Dishwasher
Flooring
- Carpet
- Ceramic Tile
Bedrooms and Bathrooms
- 3 Bedrooms
- 3 Potential Bedrooms
- Walk-In Closet
- 2 Full Bathrooms
- Soaking Tub
Laundry
- Laundry Room
- Laundry in Bathroom
- Dryer
- Washer
Schools
- Dewey Elementary School
- Nichols Middle School
- Evanston Twp High School
Utilities
- Central Air
- Heating Available
- 150 Amp Service
- Lake Michigan Water
Listing and Financial Details
- Senior Tax Exemptions
- Homeowner Tax Exemptions
Community Details
Overview
- Association fees include heat, water, parking, insurance, security, tv/cable, exterior maintenance, lawn care, scavenger, snow removal
- 24 Units
- Denise Burns Association, Phone Number (312) 466-8100
- High-Rise Condominium
- Property managed by The Building Group
- 8-Story Property
Amenities
- Sundeck
- Elevator
- Community Storage Space
Pet Policy
- Limit on the number of pets
- Cats Allowed
Security
- Resident Manager or Management On Site
Map
Home Values in the Area
Average Home Value in this Area
Tax History
| Year | Tax Paid | Tax Assessment Tax Assessment Total Assessment is a certain percentage of the fair market value that is determined by local assessors to be the total taxable value of land and additions on the property. | Land | Improvement |
|---|---|---|---|---|
| 2024 | $12,030 | $55,661 | $1,140 | $54,521 |
| 2023 | $11,499 | $55,661 | $1,140 | $54,521 |
| 2022 | $11,499 | $55,661 | $1,140 | $54,521 |
| 2021 | $12,344 | $52,508 | $820 | $51,688 |
| 2020 | $12,286 | $52,508 | $820 | $51,688 |
| 2019 | $11,934 | $57,108 | $820 | $56,288 |
| 2018 | $10,610 | $44,911 | $683 | $44,228 |
| 2017 | $10,362 | $44,911 | $683 | $44,228 |
| 2016 | $10,282 | $44,911 | $683 | $44,228 |
| 2015 | $9,191 | $38,773 | $581 | $38,192 |
| 2014 | $9,128 | $38,773 | $581 | $38,192 |
| 2013 | $8,891 | $38,773 | $581 | $38,192 |
Property History
| Date | Event | Price | List to Sale | Price per Sq Ft |
|---|---|---|---|---|
| 11/07/2025 11/07/25 | Pending | -- | -- | -- |
| 10/26/2025 10/26/25 | Price Changed | $699,000 | -3.6% | $348 / Sq Ft |
| 10/03/2025 10/03/25 | For Sale | $725,000 | -- | $361 / Sq Ft |
Purchase History
| Date | Type | Sale Price | Title Company |
|---|---|---|---|
| Warranty Deed | $375,000 | Chicago Title Insurance Co |
Source: Midwest Real Estate Data (MRED)
MLS Number: 12469085
APN: 11-18-403-013-1008
- 1516 Hinman Ave Unit 211
- 1508 Hinman Ave Unit 8B
- 525 Grove St Unit 4D
- 807 Davis St Unit 810
- 807 Davis St Unit 1609
- 807 Davis St Unit 403
- 1580 Sherman Ave Unit 1005
- 807 Church St Unit 503
- 800 Elgin Rd Unit 909
- 800 Elgin Rd Unit 1210
- 800 Elgin Rd Unit 1013
- 1408 Hinman Ave Unit 2
- 1570 Elmwood Ave Unit 1302
- 1570 Elmwood Ave Unit 802
- 1860 Sherman Ave Unit 7NE
- 1509 Maple Ave Unit 3
- 1864 Sherman Ave Unit 5NW
- 1864 Sherman Ave Unit 3SW
- 1572 Maple Ave Unit 501
- 1572 Maple Ave Unit 401







