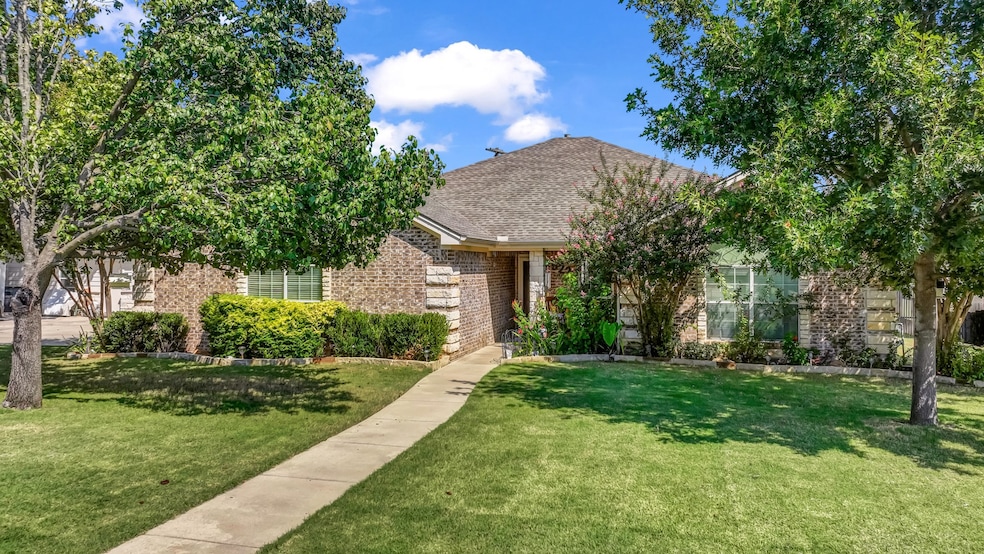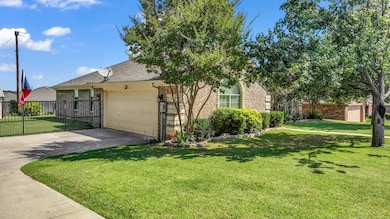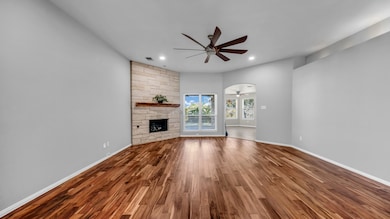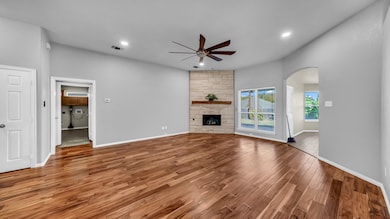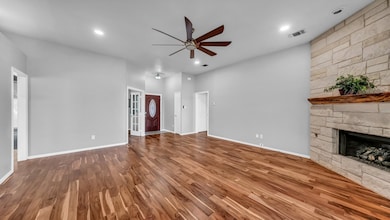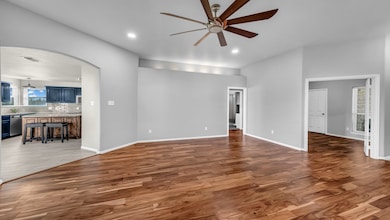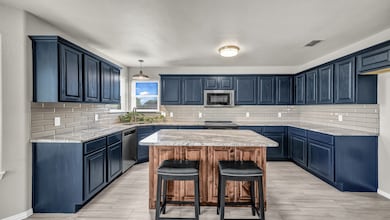522 Crow Ave Weatherford, TX 76085
Estimated payment $2,500/month
Highlights
- Open Floorplan
- Traditional Architecture
- Granite Countertops
- Deck
- Engineered Wood Flooring
- Lawn
About This Home
This tastefully updated home is positioned on around a third of an acre located at the end of a dead-end street and features multiple outdoor living spaces with covered back patios, a deck, and a pergola. Bring your hobbies or remote work and take advantage of the oversized two car attached garage, the two car detached garage, AND the 20x12 workshop with electricity. The fourth bedroom could also function as an in-home office. Choose your own electricity provider as this home is not on the Weatherford co-op and is free from HOA restrictions. Recent updates include windows (2023), roof and gutters (2023), spacious renovated kitchen and primary bath, and energy-efficient spray foam insulation. Custom features like the engineered hardwood floors, upgraded stone fireplace, granite countertops, walk-in shower, custom iron fence, and bay windows provide elevated character. Gas lines to the kitchen and laundry allow options for either gas or electric appliances and the split-bedroom layout provides an added layer of privacy. The exterior of the home is landscaped, irrigated, and is equipped with Jellyfish lighting that will convey. Located only about a ten minute drive from Weatherford's Costco, HEB, and charming downtown, this home offers comfort, convenience, functionality, and elevated design that makes it a true stand-out in today's market. Schedule your showing today to see all the features this home has to offer!
Listing Agent
Coldwell Banker Realty Brokerage Phone: 817-924-4144 License #0740594 Listed on: 10/31/2025

Home Details
Home Type
- Single Family
Est. Annual Taxes
- $5,975
Year Built
- Built in 2004
Lot Details
- 0.31 Acre Lot
- Cul-De-Sac
- Wrought Iron Fence
- Privacy Fence
- Wood Fence
- Landscaped
- Sprinkler System
- Few Trees
- Lawn
- Back Yard
Parking
- 4 Car Attached Garage
- Side Facing Garage
- Additional Parking
Home Design
- Traditional Architecture
- Brick Exterior Construction
- Slab Foundation
- Shingle Roof
Interior Spaces
- 1,917 Sq Ft Home
- 1-Story Property
- Open Floorplan
- Built-In Features
- Ceiling Fan
- Wood Burning Fireplace
- Fireplace With Gas Starter
- Bay Window
Kitchen
- Eat-In Kitchen
- Microwave
- Kitchen Island
- Granite Countertops
Flooring
- Engineered Wood
- Carpet
- Tile
Bedrooms and Bathrooms
- 4 Bedrooms
- Walk-In Closet
- 2 Full Bathrooms
Home Security
- Home Security System
- Fire and Smoke Detector
Outdoor Features
- Deck
- Covered Patio or Porch
- Exterior Lighting
- Outdoor Storage
- Rain Gutters
Schools
- Crockett Elementary School
- Weatherford High School
Utilities
- Central Heating and Cooling System
- Heating System Uses Natural Gas
- Gas Water Heater
- High Speed Internet
- Cable TV Available
Community Details
- Fox Hollow Ph V Subdivision
Listing and Financial Details
- Legal Lot and Block 6 / 5
- Assessor Parcel Number R000080923
Map
Home Values in the Area
Average Home Value in this Area
Tax History
| Year | Tax Paid | Tax Assessment Tax Assessment Total Assessment is a certain percentage of the fair market value that is determined by local assessors to be the total taxable value of land and additions on the property. | Land | Improvement |
|---|---|---|---|---|
| 2025 | $3,717 | $340,989 | -- | -- |
| 2024 | $3,717 | $309,990 | -- | -- |
| 2023 | $3,717 | $281,809 | $0 | $0 |
| 2022 | $5,683 | $256,190 | $20,000 | $236,190 |
| 2021 | $5,881 | $256,190 | $20,000 | $236,190 |
| 2020 | $5,379 | $222,630 | $20,000 | $202,630 |
| 2019 | $5,344 | $209,280 | $20,000 | $189,280 |
| 2018 | $4,444 | $173,240 | $20,000 | $153,240 |
| 2017 | $4,558 | $173,240 | $20,000 | $153,240 |
| 2016 | $3,916 | $148,810 | $20,000 | $128,810 |
| 2015 | $3,834 | $148,810 | $20,000 | $128,810 |
| 2014 | $3,409 | $135,730 | $20,000 | $115,730 |
Property History
| Date | Event | Price | List to Sale | Price per Sq Ft |
|---|---|---|---|---|
| 11/11/2025 11/11/25 | Pending | -- | -- | -- |
| 11/02/2025 11/02/25 | For Sale | $379,900 | -- | $198 / Sq Ft |
Purchase History
| Date | Type | Sale Price | Title Company |
|---|---|---|---|
| Interfamily Deed Transfer | -- | Providence Title Company | |
| Vendors Lien | -- | Providence Title | |
| Deed | -- | -- | |
| Vendors Lien | -- | Fnt | |
| Deed | -- | -- | |
| Deed | -- | -- |
Mortgage History
| Date | Status | Loan Amount | Loan Type |
|---|---|---|---|
| Open | $160,640 | New Conventional | |
| Closed | $128,653 | FHA | |
| Previous Owner | $73,000 | New Conventional |
Source: North Texas Real Estate Information Systems (NTREIS)
MLS Number: 21100017
APN: R000080923
- 509 Sweetwater Dr
- 1609 Dicey Rd
- 110 Pine St
- 214 Cedar St
- Horseshoe Bend Rd
- 0 Adell Cir
- 249 Wandering Ln
- 107 Hickory Ln
- 101 Meadow Ct
- 211 Cherry St
- 228 Allen St
- 305 Hickory Ln
- Lot 14 Clover Cir
- 307 Hickory Ln
- Lot 15 Clover Cir
- 840 Andi Way
- 905 Terry Trail
- 1003 E Columbia St
- TBD Vine St
- 934 Eldorado St
