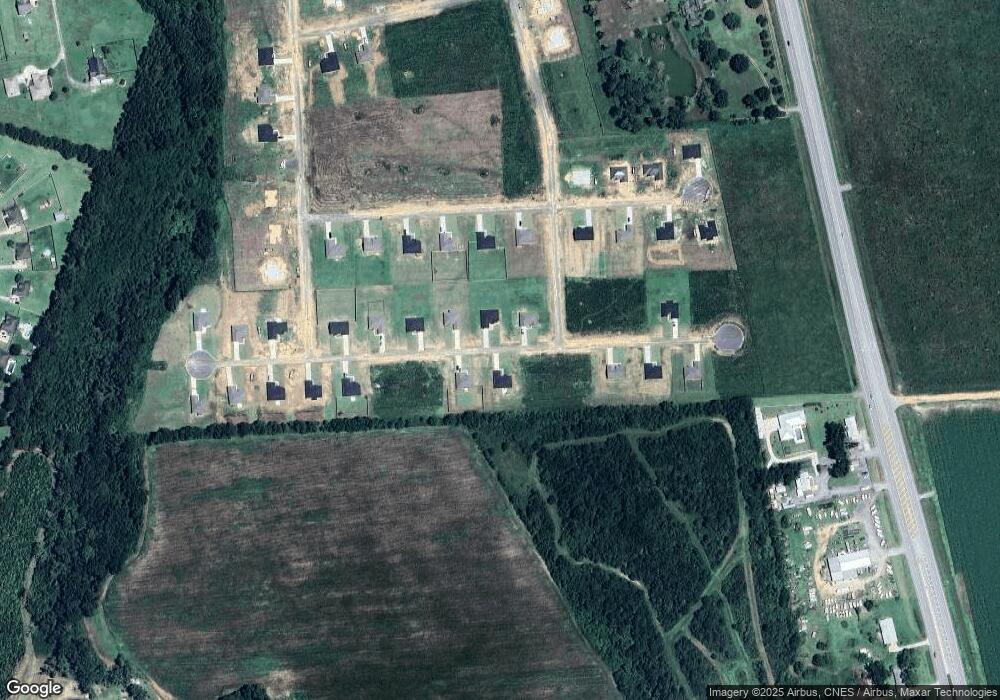522 Doyle Ln Unit 15 Statesboro, GA 30458
3
Beds
2
Baths
1,693
Sq Ft
0.62
Acres
About This Home
This home is located at 522 Doyle Ln Unit 15, Statesboro, GA 30458. 522 Doyle Ln Unit 15 is a home located in Bulloch County with nearby schools including Southeast Bulloch High School, Nevils Elementary School, and Southeast Bulloch Middle School.
Create a Home Valuation Report for This Property
The Home Valuation Report is an in-depth analysis detailing your home's value as well as a comparison with similar homes in the area
Home Values in the Area
Average Home Value in this Area
Tax History Compared to Growth
Map
Nearby Homes
- 308 Parkersburg Ln
- 310 Parkersburg Ln Unit 50
- 308 Parkersburg Ln Unit 51
- 208 Hopecrest Rd
- 208 Hopecrest Rd Unit 63
- 209 Hopecrest Rd
- 210 Hopecrest Rd Unit 62
- 210 Hopecrest Rd
- 258 Stonebrook Way
- 512 Colquitt Ln
- 171 Stonebrook Way
- 412 Mayberry Way
- 310 Barney Run Unit 173
- 206 Aunt Bee Blvd
- 208 Aunt Bee Blvd
- 202 Aunt Bee Blvd
- 205 Sawtooth Ct
- 684 Frances Ln
- 149 Griffith Ln
- 126 Enclave Ct Unit LOT 19
- 516 Doyle Ln Unit 74
- 518 Doyle Ln Unit 75
- 501 Doyle Ln Unit 33
- 521 Doyle Ln
- 513 Doyle Ln
- 522 Doyle Ln
- 519 Doyle Ln
- 511 Doyle Ln Unit 18
- 524 Doyle Ln
- 517 Doyle Ln
- 517 Doyle Ln Unit 25
- 516 Doyle Lane #74 Ln
- 502 Doyle Ln
- 502 Doyle Ln Unit 34
- 505 Doyle Ln Unit 31
- 304 Parkersburg Ln Unit 53
- 406 Noble Ct Unit 67
- 525 Doyle Lane #21
- 412 Noble Ct
- 412 Noble Ct Unit 64
