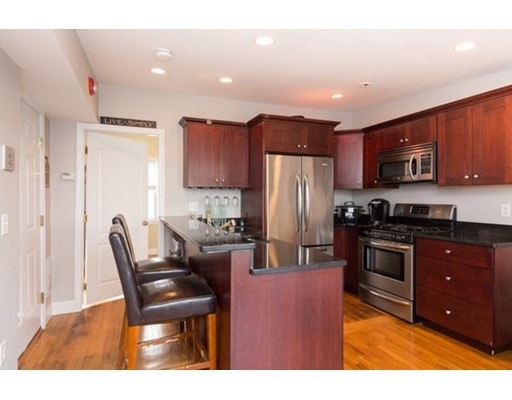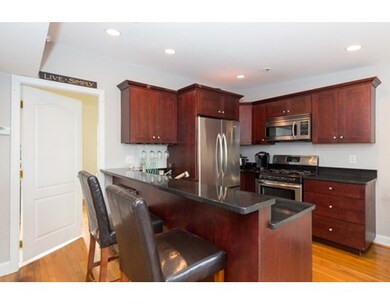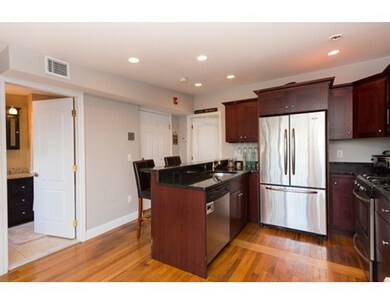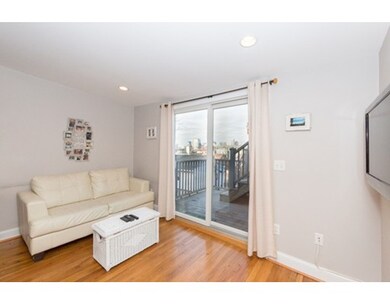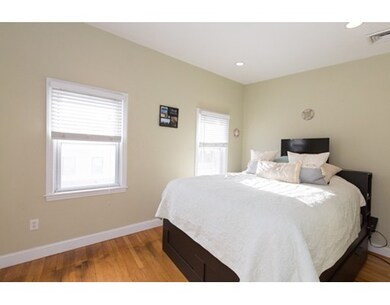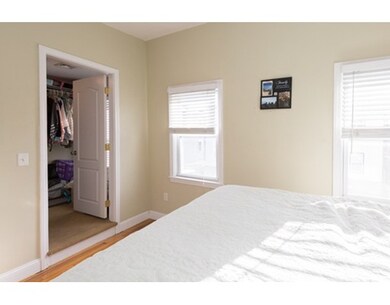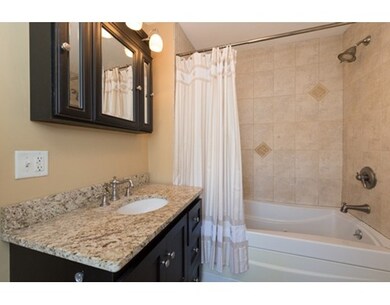
522 E 3rd St Unit 3 Boston, MA 02127
South Boston NeighborhoodAbout This Home
As of May 2024Roof deck with dramatic city view. This one-bedroom one-bath features Cherry cabinets with Absolute Black granite counters, stainless steel appliances, breakfast bar and wine fridge. Large bath with whirlpool tub. Bedroom has vaulted ceilings and a walk-in closet. Living room is bright and sunny with a 6' sliding glass door leading out to private deck with stairs leading up to your own private roof deck. Roof deck, perfect for entertaining, has dramatic city views. Laundry in-unit, private deeded storage room in basement, close to Seaport and public transportation.
Property Details
Home Type
Condominium
Est. Annual Taxes
$5,583
Year Built
1899
Lot Details
0
Listing Details
- Unit Level: 3
- Unit Placement: Upper
- Property Type: Condominium/Co-Op
- Other Agent: 2.00
- Lead Paint: Unknown
- Special Features: None
- Property Sub Type: Condos
- Year Built: 1899
Interior Features
- Has Basement: No
- Number of Rooms: 3
- Amenities: Public Transportation, Highway Access
- No Living Levels: 1
Exterior Features
- Roof: Rubber
- Construction: Frame
- Exterior: Vinyl
- Exterior Unit Features: Porch, Deck - Roof
- Beach Ownership: Public
Garage/Parking
- Parking Spaces: 0
Utilities
- Cooling: Central Air
- Heating: Forced Air
- Cooling Zones: 1
- Heat Zones: 1
- Hot Water: Electric
- Sewer: City/Town Sewer
- Water: City/Town Water
Condo/Co-op/Association
- Association Fee Includes: Water, Sewer, Master Insurance
- Pets Allowed: Yes
- No Units: 3
- Unit Building: 3
Lot Info
- Assessor Parcel Number: W:06 P:03300 S:006
- Zoning: res
Ownership History
Purchase Details
Home Financials for this Owner
Home Financials are based on the most recent Mortgage that was taken out on this home.Purchase Details
Home Financials for this Owner
Home Financials are based on the most recent Mortgage that was taken out on this home.Purchase Details
Home Financials for this Owner
Home Financials are based on the most recent Mortgage that was taken out on this home.Purchase Details
Home Financials for this Owner
Home Financials are based on the most recent Mortgage that was taken out on this home.Similar Homes in the area
Home Values in the Area
Average Home Value in this Area
Purchase History
| Date | Type | Sale Price | Title Company |
|---|---|---|---|
| Condominium Deed | -- | None Available | |
| Condominium Deed | -- | None Available | |
| Condominium Deed | -- | None Available | |
| Condominium Deed | -- | None Available | |
| Not Resolvable | $421,000 | -- | |
| Deed | $269,000 | -- | |
| Deed | $269,000 | -- |
Mortgage History
| Date | Status | Loan Amount | Loan Type |
|---|---|---|---|
| Previous Owner | $393,750 | Purchase Money Mortgage | |
| Previous Owner | $336,800 | New Conventional | |
| Previous Owner | $255,500 | Purchase Money Mortgage |
Property History
| Date | Event | Price | Change | Sq Ft Price |
|---|---|---|---|---|
| 05/02/2024 05/02/24 | Sold | $525,000 | +1.2% | $1,199 / Sq Ft |
| 03/31/2024 03/31/24 | Pending | -- | -- | -- |
| 03/19/2024 03/19/24 | For Sale | $519,000 | 0.0% | $1,185 / Sq Ft |
| 07/21/2020 07/21/20 | Rented | $2,600 | 0.0% | -- |
| 07/17/2020 07/17/20 | Under Contract | -- | -- | -- |
| 07/08/2020 07/08/20 | For Rent | $2,600 | +23.8% | -- |
| 03/18/2019 03/18/19 | Rented | $2,100 | 0.0% | -- |
| 03/10/2019 03/10/19 | Price Changed | $2,100 | -8.7% | $5 / Sq Ft |
| 02/19/2019 02/19/19 | Price Changed | $2,300 | -6.1% | $5 / Sq Ft |
| 01/05/2019 01/05/19 | For Rent | $2,450 | 0.0% | -- |
| 02/13/2017 02/13/17 | Sold | $421,000 | -4.3% | $961 / Sq Ft |
| 01/04/2017 01/04/17 | Pending | -- | -- | -- |
| 12/21/2016 12/21/16 | For Sale | $439,999 | -- | $1,005 / Sq Ft |
Tax History Compared to Growth
Tax History
| Year | Tax Paid | Tax Assessment Tax Assessment Total Assessment is a certain percentage of the fair market value that is determined by local assessors to be the total taxable value of land and additions on the property. | Land | Improvement |
|---|---|---|---|---|
| 2025 | $5,583 | $482,100 | $0 | $482,100 |
| 2024 | $5,346 | $490,500 | $0 | $490,500 |
| 2023 | $5,161 | $480,500 | $0 | $480,500 |
| 2022 | $5,027 | $462,000 | $0 | $462,000 |
| 2021 | $4,832 | $452,900 | $0 | $452,900 |
| 2020 | $3,915 | $370,700 | $0 | $370,700 |
| 2019 | $3,653 | $346,600 | $0 | $346,600 |
| 2018 | $3,458 | $330,000 | $0 | $330,000 |
| 2017 | $3,266 | $308,400 | $0 | $308,400 |
| 2016 | $3,201 | $291,000 | $0 | $291,000 |
| 2015 | $3,377 | $278,900 | $0 | $278,900 |
| 2014 | $3,132 | $249,000 | $0 | $249,000 |
Agents Affiliated with this Home
-
Carlisle Group

Seller's Agent in 2024
Carlisle Group
Compass
(973) 219-3337
262 in this area
556 Total Sales
-
Samantha Boulay
S
Buyer's Agent in 2024
Samantha Boulay
The Agency Boston
(781) 913-1983
4 in this area
6 Total Sales
-
A
Seller's Agent in 2020
Aranson & Associates
Compass
-
Amy Carlisle

Seller's Agent in 2019
Amy Carlisle
Compass
(617) 699-0033
9 in this area
24 Total Sales
-
D
Seller Co-Listing Agent in 2019
Davis Roast
Compass
-
Guy Assetta

Seller's Agent in 2017
Guy Assetta
Assetta Hill Real Estate LLC
(781) 316-6634
17 in this area
40 Total Sales
Map
Source: MLS Property Information Network (MLS PIN)
MLS Number: 72102992
APN: SBOS-000000-000006-003300-000006
- 597 E 2nd St Unit A
- 597 E 2nd St
- 12 I St Unit 1
- 618 E 2nd St Unit 2
- 54 I St
- 9-11 Linley Terrace Unit 2
- 1 Schrepel Place
- 550 E 3rd St
- 537 E 2nd St Unit 101
- 571 E 3rd St
- 616 E 4th St Unit 404
- 428-432 E 3rd St
- 515 E 2nd St Unit 204
- 515 E 2nd St Unit 206
- 565 E Broadway
- 561 E Broadway Unit 561
- 559 E Broadway Unit 559
- 49 L St Unit 3
- 26 Emerson St
- 57 L St Unit H
