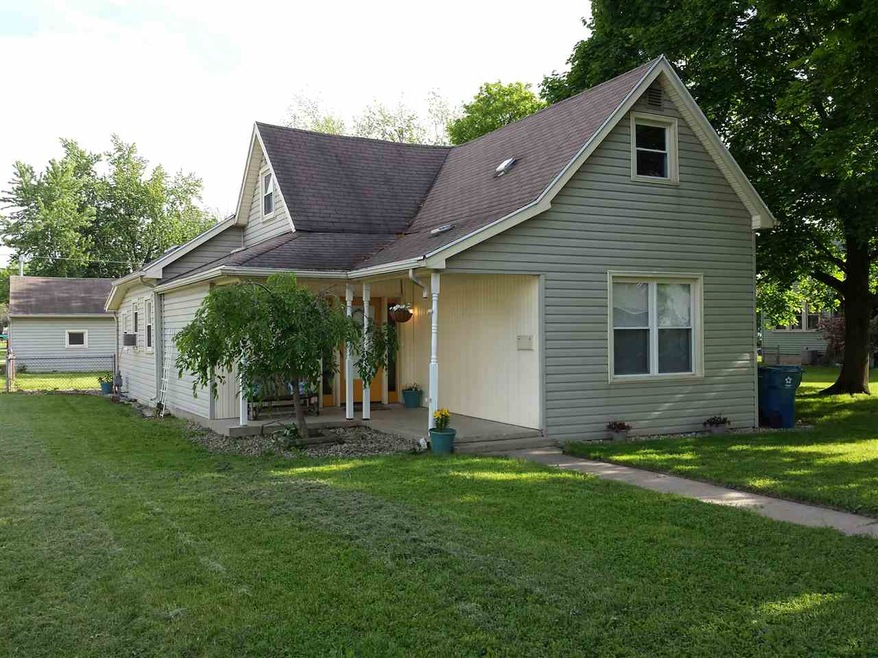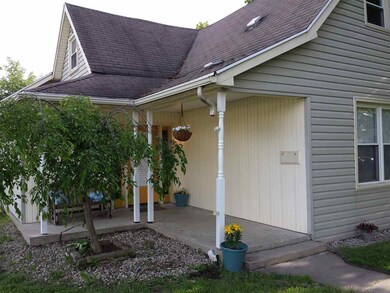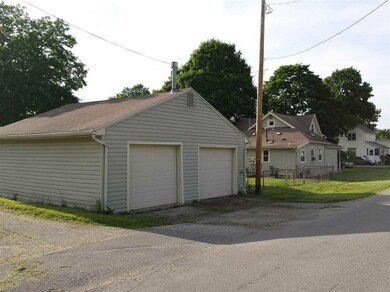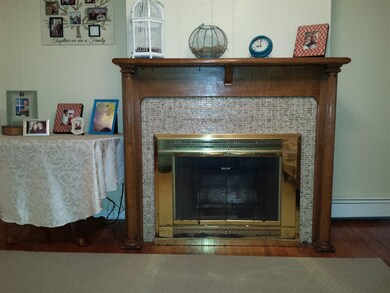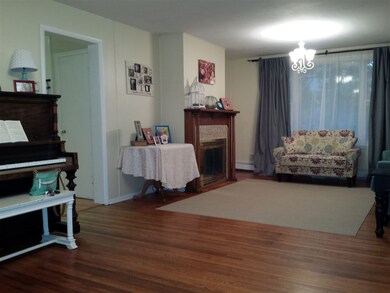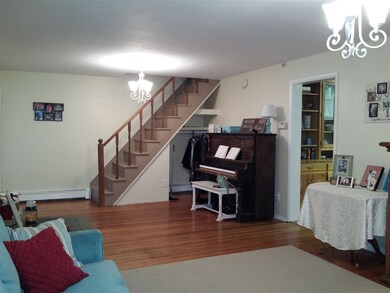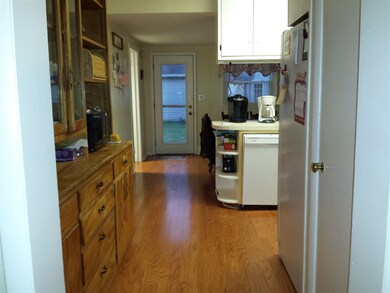522 E South A St Gas City, IN 46933
Estimated Value: $132,000 - $172,780
3
Beds
2
Baths
1,573
Sq Ft
$100/Sq Ft
Est. Value
Highlights
- Primary Bedroom Suite
- Whirlpool Bathtub
- Covered Patio or Porch
- Wood Flooring
- Corner Lot
- Utility Room in Garage
About This Home
As of December 2015Sweet home with many pleasant features. Large eat-in kitchen with walk-in pantry and beautiful built-in shelves. Master bedroom has full bath and walk-in closet. Large 13 x 25 living room has beautiful hardwood flooring and gas log fireplace. Split concept floor plan with two bedrooms down and one bedroom upstairs. Two car detached garage and fenced in back yard with a club house on a large corner lot. Move-in ready with fresh paint, new flooring, and new hot water heater. Vinyl replacement windows, siding and roof replaced in
Home Details
Home Type
- Single Family
Est. Annual Taxes
- $285
Year Built
- Built in 1930
Lot Details
- 0.26 Acre Lot
- Lot Dimensions are 88 x 132
- Partially Fenced Property
- Chain Link Fence
- Corner Lot
Parking
- 2 Car Detached Garage
- Heated Garage
- Garage Door Opener
- Driveway
Home Design
- Shingle Roof
- Vinyl Construction Material
Interior Spaces
- 1.5-Story Property
- Built-in Bookshelves
- Gas Log Fireplace
- Living Room with Fireplace
- Utility Room in Garage
- Crawl Space
- Fire and Smoke Detector
Kitchen
- Eat-In Kitchen
- Breakfast Bar
- Walk-In Pantry
- Electric Oven or Range
- Disposal
Flooring
- Wood
- Carpet
- Vinyl
Bedrooms and Bathrooms
- 3 Bedrooms
- Primary Bedroom Suite
- Split Bedroom Floorplan
- Walk-In Closet
- 2 Full Bathrooms
- Whirlpool Bathtub
- Bathtub with Shower
Laundry
- Laundry on main level
- Washer and Electric Dryer Hookup
Utilities
- Baseboard Heating
- Hot Water Heating System
- Heating System Uses Gas
Additional Features
- Covered Patio or Porch
- Suburban Location
Listing and Financial Details
- Assessor Parcel Number 27-07-34-402-079.000-018
Ownership History
Date
Name
Owned For
Owner Type
Purchase Details
Listed on
May 25, 2015
Closed on
Dec 18, 2015
Sold by
Mcknight
Bought by
Czeck Jessica R
List Price
$84,900
Sold Price
$74,000
Premium/Discount to List
-$10,900
-12.84%
Current Estimated Value
Home Financials for this Owner
Home Financials are based on the most recent Mortgage that was taken out on this home.
Estimated Appreciation
$83,195
Avg. Annual Appreciation
7.72%
Original Mortgage
$72,659
Outstanding Balance
$59,148
Interest Rate
4.62%
Mortgage Type
FHA
Estimated Equity
$93,175
Purchase Details
Listed on
Sep 23, 2013
Closed on
Nov 15, 2013
Sold by
Seacat Jennifer L
Bought by
Mcknight Ashley B
List Price
$57,000
Sold Price
$52,000
Premium/Discount to List
-$5,000
-8.77%
Home Financials for this Owner
Home Financials are based on the most recent Mortgage that was taken out on this home.
Avg. Annual Appreciation
18.49%
Original Mortgage
$49,400
Interest Rate
4.14%
Mortgage Type
New Conventional
Purchase Details
Closed on
Jun 19, 2002
Sold by
Not Provided
Bought by
Not Provided
Create a Home Valuation Report for This Property
The Home Valuation Report is an in-depth analysis detailing your home's value as well as a comparison with similar homes in the area
Home Values in the Area
Average Home Value in this Area
Purchase History
| Date | Buyer | Sale Price | Title Company |
|---|---|---|---|
| Czeck Jessica R | $74,000 | -- | |
| Mcknight Ashley B | -- | None Available | |
| Seacat Jennifer L | -- | None Available | |
| Not Provided | -- | -- |
Source: Public Records
Mortgage History
| Date | Status | Borrower | Loan Amount |
|---|---|---|---|
| Open | Thornell Jessica R | $34,070 | |
| Open | Czeck Jessica R | $72,659 | |
| Closed | Czeck Jessica R | $2,960 | |
| Previous Owner | Mcknight Ashley B | $49,400 |
Source: Public Records
Property History
| Date | Event | Price | Change | Sq Ft Price |
|---|---|---|---|---|
| 12/18/2015 12/18/15 | Sold | $74,000 | -12.8% | $47 / Sq Ft |
| 11/13/2015 11/13/15 | Pending | -- | -- | -- |
| 05/25/2015 05/25/15 | For Sale | $84,900 | +63.3% | $54 / Sq Ft |
| 11/18/2013 11/18/13 | Sold | $52,000 | -8.8% | $33 / Sq Ft |
| 10/19/2013 10/19/13 | Pending | -- | -- | -- |
| 09/23/2013 09/23/13 | For Sale | $57,000 | -- | $36 / Sq Ft |
Source: Indiana Regional MLS
Tax History Compared to Growth
Tax History
| Year | Tax Paid | Tax Assessment Tax Assessment Total Assessment is a certain percentage of the fair market value that is determined by local assessors to be the total taxable value of land and additions on the property. | Land | Improvement |
|---|---|---|---|---|
| 2024 | $761 | $100,700 | $14,100 | $86,600 |
| 2023 | $779 | $102,400 | $14,100 | $88,300 |
| 2022 | $648 | $89,000 | $12,300 | $76,700 |
| 2021 | $489 | $78,600 | $12,300 | $66,300 |
| 2020 | $433 | $76,600 | $12,300 | $64,300 |
| 2019 | $430 | $76,700 | $12,300 | $64,400 |
| 2018 | $401 | $76,700 | $12,300 | $64,400 |
| 2017 | $362 | $74,100 | $12,300 | $61,800 |
| 2016 | $328 | $71,500 | $12,300 | $59,200 |
| 2014 | $285 | $70,300 | $13,600 | $56,700 |
| 2013 | $285 | $67,400 | $13,600 | $53,800 |
Source: Public Records
Map
Source: Indiana Regional MLS
MLS Number: 201524037
APN: 27-07-34-402-079.000-018
Nearby Homes
- 523 E South D St
- 416 E South C St
- 535 E South St E
- 313 E South B St
- 416 E South D St
- 219 E South A St
- 624 E South F St
- 0 E Farmington Tract 3
- 906 E North St E
- 107 W South B St
- 214 Locust Dr
- 107 E South F St
- 120 W North A St
- 128 W North St E
- 1207 Trace Ave
- 1205 Trace Ave
- 26 Cobblestone Blvd
- 66 Cobblestone Blvd
- 1054 Long Branch Ct
- 215 W North G St
- 518 E South A St
- 600 E S A St
- 600 E South A St
- 525 E South B St
- 516 E South A St
- 519 S A St
- 523 E South A St
- 521 E South A St
- 604 E South A St
- 519 E South B St
- 517 E South A St
- 515 E South A St
- 607 E South B St
- 601 E South A St
- 607 E South A St
- 609 E South B St
- 512 E South A St
- 513 E South A St
- 609 E South A St
- 600 E South B St
