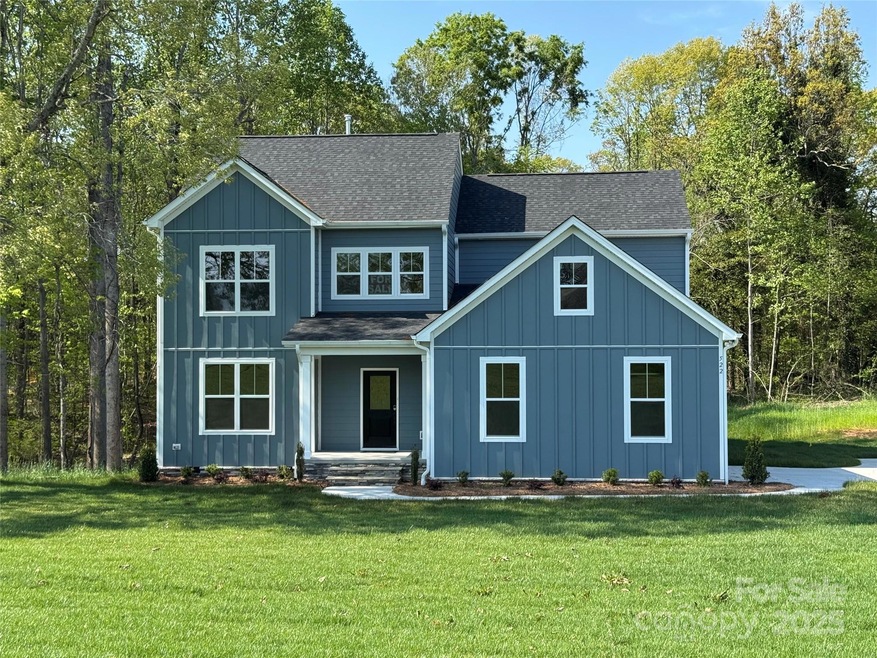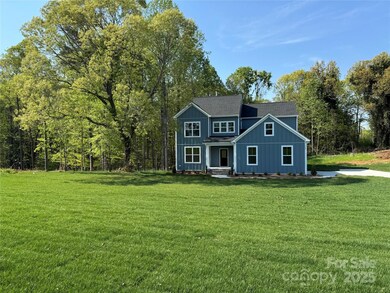
522 Fern Hill Rd Unit 17 Mooresville, NC 28117
Estimated payment $4,077/month
Highlights
- New Construction
- Deck
- Screened Porch
- Lakeshore Elementary School Rated A-
- Wooded Lot
- 2 Car Attached Garage
About This Home
Quick Move-In Home! Experience Rolling Meadows, where countryside charm meets metropolitan sophistication in perfect harmony. Rolling Meadows is only 1.2 miles away from Lake Norman Skipper's boat landing. NO HOA with .70 acres that back to trees! This two-story Roanoke plan - where you'll experience the epitome of convenience with a first-floor Owner's Suite, the grand vaulted great room w/ fireplace & access to the fabulous, outdoor screened porch. Indulge your culinary desires in the gourmet kitchen, complete with a spacious island, elegant backsplash, & a walk-in pantry. Retreat to the tranquility of the second floor, where additional bedrooms await alongside an airy loft space and generously sized attic storage.
Listing Agent
Adams Homes Realty-NC, Inc. Brokerage Email: melindacorns@gmail.com License #296474 Listed on: 03/20/2025

Home Details
Home Type
- Single Family
Year Built
- Built in 2025 | New Construction
Lot Details
- Level Lot
- Cleared Lot
- Wooded Lot
Parking
- 2 Car Attached Garage
- Shared Driveway
Home Design
- Home is estimated to be completed on 12/31/25
- Stone Siding
Interior Spaces
- 2-Story Property
- Insulated Windows
- Family Room with Fireplace
- Screened Porch
- Crawl Space
- Pull Down Stairs to Attic
- Laundry Room
Kitchen
- Self-Cleaning Oven
- Electric Cooktop
- Range Hood
- Dishwasher
Bedrooms and Bathrooms
Outdoor Features
- Deck
Schools
- Lakeshore Elementary School
- Troutman Middle School
- South Iredell High School
Utilities
- Central Air
- Vented Exhaust Fan
- Electric Water Heater
- Septic Tank
- Cable TV Available
Community Details
- Built by Caruso Homes
- Rolling Meadows Subdivision, Roanoke Floorplan
Listing and Financial Details
- Assessor Parcel Number 4639983426.000
Map
Home Values in the Area
Average Home Value in this Area
Property History
| Date | Event | Price | Change | Sq Ft Price |
|---|---|---|---|---|
| 07/07/2025 07/07/25 | Price Changed | $625,000 | -3.8% | $234 / Sq Ft |
| 04/03/2025 04/03/25 | Price Changed | $650,000 | -5.5% | $244 / Sq Ft |
| 03/20/2025 03/20/25 | For Sale | $688,000 | -- | $258 / Sq Ft |
Similar Homes in Mooresville, NC
Source: Canopy MLS (Canopy Realtor® Association)
MLS Number: 4237457
- 109 Nesting Quail Ln
- 504 Fern Hill Rd
- 504 Fern Hill Rd
- 504 Fern Hill Rd
- 504 Fern Hill Rd
- 504 Fern Hill Rd
- 504 Fern Hill Rd
- 504 Fern Hill Rd
- 552 Fern Hill Rd Unit 21
- 141 Tall Fern Loop
- 255 Honeysuckle Creek Loop
- 166 Brook Creek Dr
- 153 Brook Creek Dr
- 000 Carlyle Rd
- 164 Crooked Branch Way
- 137 Leaning Tower Dr
- 113 Duval Ct
- 146 Orchard Farm Ln Unit 15
- 207 Ridge Creek Dr Unit 22
- 230 Shady Cove Rd
- 256 S San Agustin Dr
- 127 Neill Estate Ln
- 138 Maritime St
- 196 Longleaf Dr
- 116 Gray Willow St
- 132 Slip Shot Ln
- 154 Fox Hunt Dr
- 145 Falls Cove Dr
- 141 Hornbeam Ln
- 194 Tackle Box Dr
- 140 Carolina Ash Ln
- 293 Sailwinds Rd
- 294 Spicewood Cir
- 181 Mills Forest Ln
- 954 Cornelius Rd
- 127 Jameson Park Dr Unit 2
- 126 Valley Glen Dr
- 136 Preston Rd
- 171 Crownpiece St
- 106 Harborough Ave






