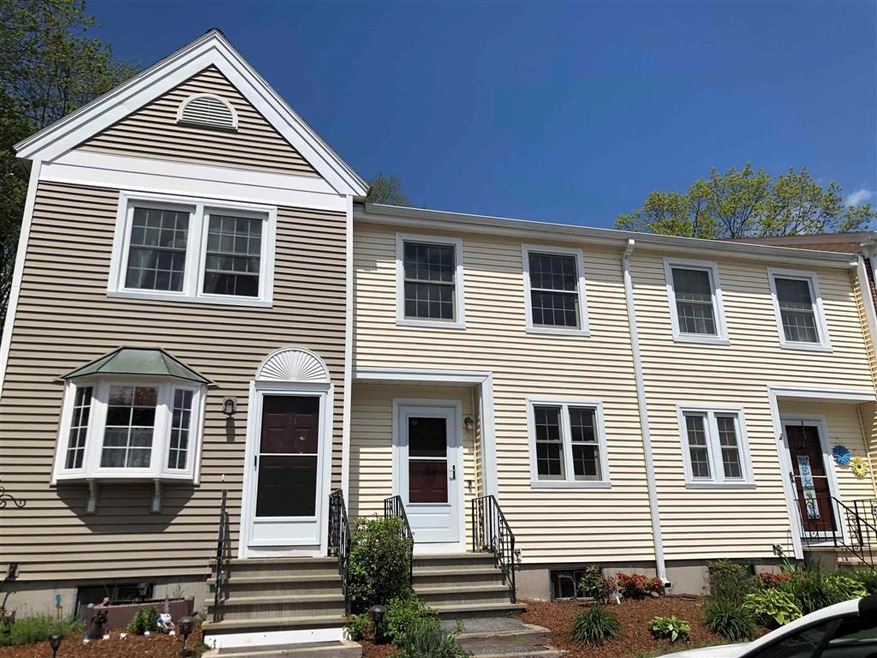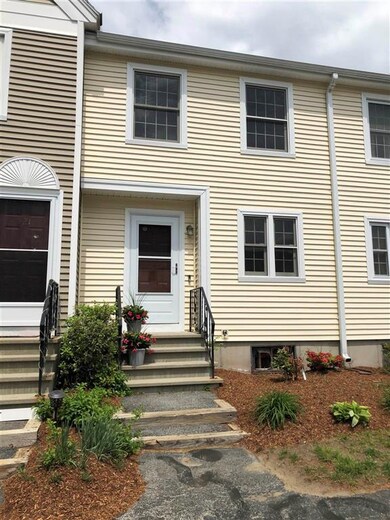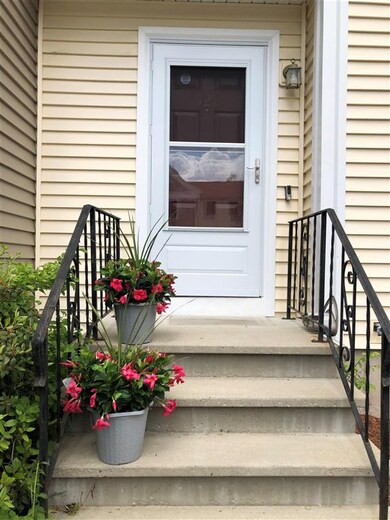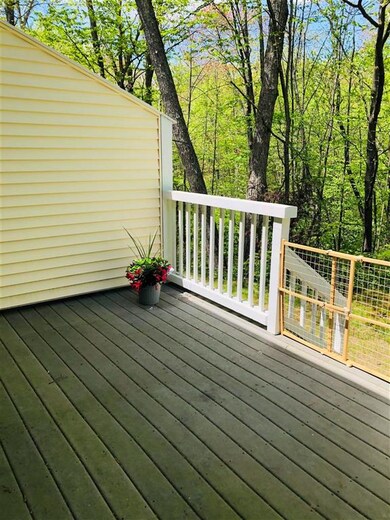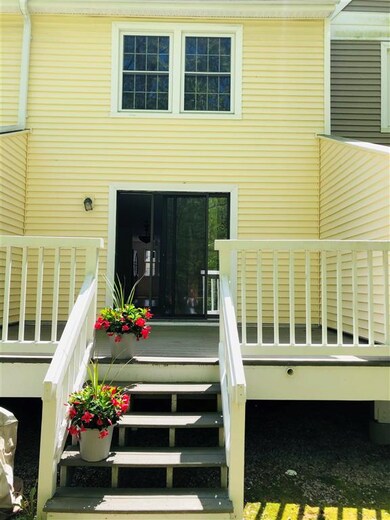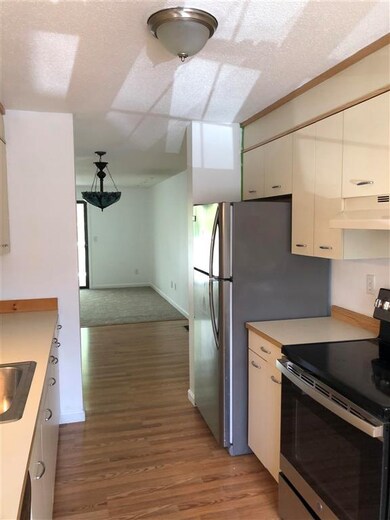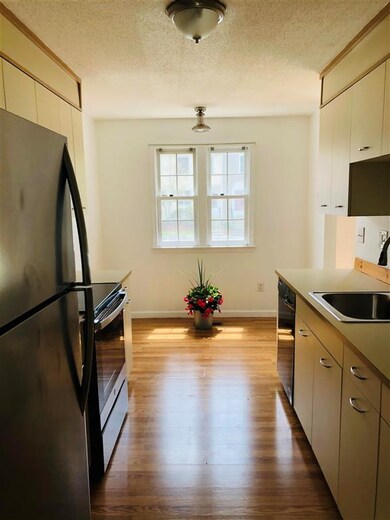
522 Fox Hollow Way Manchester, NH 03104
Wellington NeighborhoodHighlights
- Private Dock
- 37 Acre Lot
- Clubhouse
- In Ground Pool
- Countryside Views
- Deck
About This Home
As of July 2021PRICE REDUCTION !!! Welcome to this well maintained townhouse located in the well sought after Fox Hollow ,located off exit 8 off interstate 93. Beautiful wood laminate floors on the first floor, new carpet in the living room, stairs and bedrooms. Trek decking right off the living room which leads to your nicely landscaped back yard. This unit includes a large basement, washer & dryer hookups, 2 assigned parking spots, new heating and cooling system. Association amenities include a club house ( available for rental) , tennis courts, swimming pool, landscaping . Pets allowed
Last Agent to Sell the Property
Dussault Real Estate LLC License #075672 Listed on: 05/28/2021
Townhouse Details
Home Type
- Townhome
Est. Annual Taxes
- $3,616
Year Built
- Built in 1986
Lot Details
- Landscaped
HOA Fees
- $315 Monthly HOA Fees
Home Design
- Concrete Foundation
- Wood Frame Construction
- Shingle Roof
- Vinyl Siding
Interior Spaces
- 2-Story Property
- Combination Kitchen and Dining Room
- Storage
- Washer and Dryer Hookup
- Countryside Views
- Home Security System
Kitchen
- Gas Cooktop
- Range Hood
- Dishwasher
- Disposal
Flooring
- Carpet
- Laminate
- Ceramic Tile
Bedrooms and Bathrooms
- 2 Bedrooms
- Bathroom on Main Level
- Bathtub
Unfinished Basement
- Basement Fills Entire Space Under The House
- Walk-Up Access
- Connecting Stairway
- Laundry in Basement
- Stubbed For A Bathroom
- Basement Storage
Parking
- 2 Car Parking Spaces
- Shared Driveway
- Paved Parking
- On-Site Parking
- Assigned Parking
Accessible Home Design
- Accessible Common Area
- Accessible Parking
Outdoor Features
- In Ground Pool
- Private Dock
- Deck
Utilities
- Heating System Uses Natural Gas
- 100 Amp Service
- Gas Available at Street
- High Speed Internet
- Cable TV Available
Listing and Financial Details
- Legal Lot and Block 0115 / unkown
Community Details
Overview
- Master Insurance
- Sentry Association, Phone Number (603) 626-6060
- Fox Hollow Condos
- Fox Hollow Subdivision
- Maintained Community
Amenities
- Clubhouse
Recreation
- Tennis Courts
- Community Pool
Ownership History
Purchase Details
Home Financials for this Owner
Home Financials are based on the most recent Mortgage that was taken out on this home.Purchase Details
Purchase Details
Home Financials for this Owner
Home Financials are based on the most recent Mortgage that was taken out on this home.Purchase Details
Home Financials for this Owner
Home Financials are based on the most recent Mortgage that was taken out on this home.Similar Home in Manchester, NH
Home Values in the Area
Average Home Value in this Area
Purchase History
| Date | Type | Sale Price | Title Company |
|---|---|---|---|
| Warranty Deed | $239,000 | None Available | |
| Warranty Deed | -- | None Available | |
| Warranty Deed | $156,000 | -- | |
| Deed | $189,300 | -- |
Mortgage History
| Date | Status | Loan Amount | Loan Type |
|---|---|---|---|
| Previous Owner | $153,174 | FHA | |
| Previous Owner | $181,000 | Purchase Money Mortgage |
Property History
| Date | Event | Price | Change | Sq Ft Price |
|---|---|---|---|---|
| 07/21/2021 07/21/21 | Sold | $239,000 | +4.4% | $203 / Sq Ft |
| 06/15/2021 06/15/21 | Pending | -- | -- | -- |
| 06/14/2021 06/14/21 | Price Changed | $229,000 | -2.1% | $194 / Sq Ft |
| 06/11/2021 06/11/21 | For Sale | $234,000 | 0.0% | $199 / Sq Ft |
| 06/10/2021 06/10/21 | For Sale | $234,000 | 0.0% | $199 / Sq Ft |
| 06/09/2021 06/09/21 | Pending | -- | -- | -- |
| 06/05/2021 06/05/21 | Pending | -- | -- | -- |
| 06/04/2021 06/04/21 | Price Changed | $234,000 | -2.1% | $199 / Sq Ft |
| 05/28/2021 05/28/21 | For Sale | $239,000 | +53.2% | $203 / Sq Ft |
| 09/14/2016 09/14/16 | Sold | $156,000 | -4.2% | $132 / Sq Ft |
| 07/28/2016 07/28/16 | Pending | -- | -- | -- |
| 07/02/2016 07/02/16 | For Sale | $162,900 | -- | $138 / Sq Ft |
Tax History Compared to Growth
Tax History
| Year | Tax Paid | Tax Assessment Tax Assessment Total Assessment is a certain percentage of the fair market value that is determined by local assessors to be the total taxable value of land and additions on the property. | Land | Improvement |
|---|---|---|---|---|
| 2024 | $4,421 | $225,800 | $0 | $225,800 |
| 2023 | $4,259 | $225,800 | $0 | $225,800 |
| 2022 | $4,119 | $225,800 | $0 | $225,800 |
| 2021 | $3,955 | $223,700 | $0 | $223,700 |
| 2020 | $3,615 | $146,600 | $0 | $146,600 |
| 2019 | $3,565 | $146,600 | $0 | $146,600 |
| 2018 | $3,432 | $146,600 | $0 | $146,600 |
| 2017 | $3,513 | $146,600 | $0 | $146,600 |
| 2016 | $3,392 | $146,600 | $0 | $146,600 |
| 2015 | $3,582 | $152,800 | $0 | $152,800 |
| 2014 | $3,591 | $152,800 | $0 | $152,800 |
| 2013 | $3,464 | $152,800 | $0 | $152,800 |
Agents Affiliated with this Home
-

Seller's Agent in 2021
Karen Kimball
Dussault Real Estate LLC
(603) 369-7744
1 in this area
46 Total Sales
-
R
Buyer's Agent in 2021
RachNH Realty Group
Keller Williams Realty-Metropolitan
(978) 494-4989
7 in this area
399 Total Sales
-

Seller's Agent in 2016
Sophia Weeks
RE/MAX
(603) 472-3900
3 in this area
144 Total Sales
-

Buyer's Agent in 2016
Danny Champion
Keller Williams Realty Metro-Concord
(603) 247-5186
80 Total Sales
Map
Source: PrimeMLS
MLS Number: 4863446
APN: MNCH-000468A-000000-000115
- 715 Fox Hollow Way
- 138 Fox Hollow Way
- 922 Fox Hollow Way
- lot 587-12 Smyth Rd
- 25 Golden Gate Dr
- 228 Whittington St
- 160 Dave St
- 77 Derryfield Ct
- 25 Gerard Dr
- 265 Edward J Roy Dr Unit 211
- 39 Derryfield Ct
- 4 Fieldstone Dr
- 4 Johns Dr Unit A
- 196 Brookview Dr
- 34 Mammoth Rd Unit 1
- 14 Johns Dr
- TBD Wellington Rd
- 377 Smyth Rd
- 138 Karatzas Ave
- 106 Karatzas Ave
