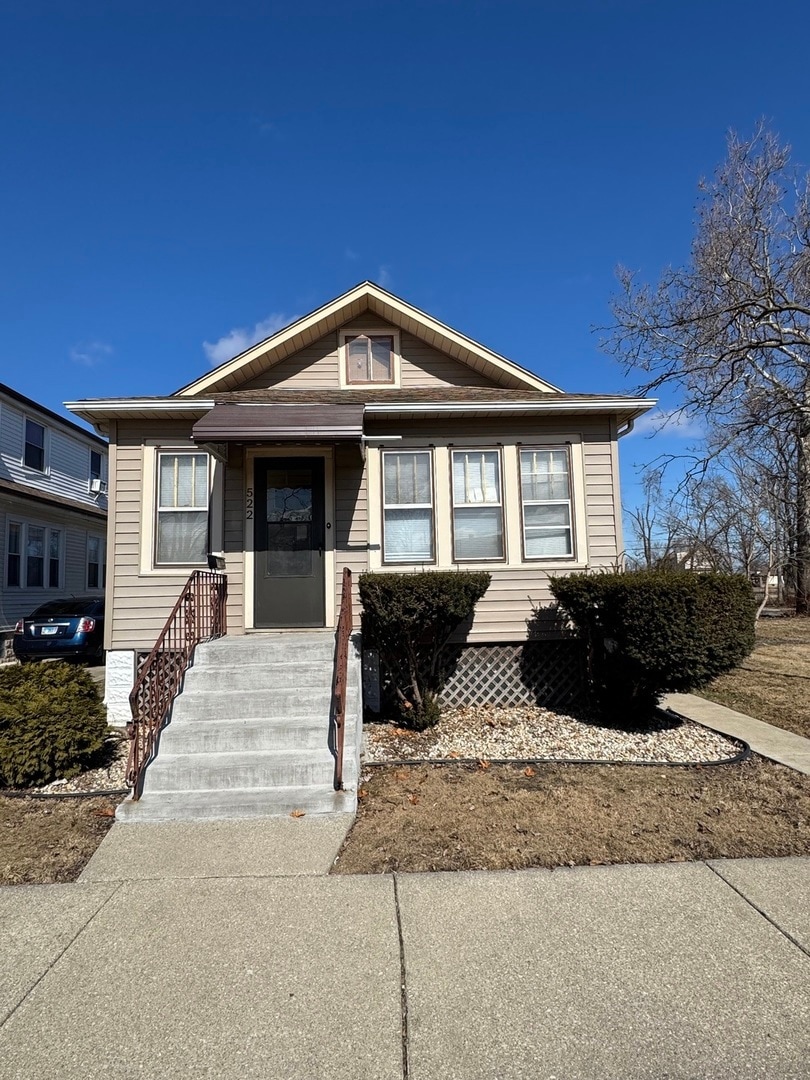
522 Frances St Phoenix, IL 60426
Highlights
- 1.51 Acre Lot
- Wood Flooring
- 1-Story Property
- Property is near a park
- Laundry Room
- Combination Dining and Living Room
About This Home
As of May 2025Welcome to this beautifully maintained home in the peaceful town of Phoenix, IL! This charming property blends classic appeal with modern comfort, making it an excellent choice for homeowners and a great opportunity for investors. Inside, you'll find a warm and inviting atmosphere, with large windows that fill the space with natural light. The cozy bedrooms feature hardwood floors and ample closet space, ensuring both comfort and functionality. The basement presents an opportunity to create a relaxing retreat, adding even more value to this home. Offering functional square footage, this property comes with two additional parcels of land, providing endless possibilities for outdoor activities, gardening, or future expansion. The beautifully landscaped front yard creates an inviting entrance, while the spacious backyard offers room to entertain or unwind. A garage adds extra storage and convenience for your needs. Nestled in a quiet neighborhood, this home is just minutes from local amenities and major highways, ensuring both convenience and tranquility. Don't miss this move-in-ready gem! Schedule your showing today and discover the charm of Frances Street for yourself.
Last Agent to Sell the Property
Coldwell Banker Realty License #475184851 Listed on: 03/04/2025

Home Details
Home Type
- Single Family
Est. Annual Taxes
- $5,261
Year Built
- Built in 1914
Lot Details
- 1.51 Acre Lot
- Paved or Partially Paved Lot
- Additional Parcels
Parking
- 2 Car Garage
- Off Alley Parking
- Parking Included in Price
Home Design
- Asphalt Roof
- Concrete Perimeter Foundation
Interior Spaces
- 840 Sq Ft Home
- 1-Story Property
- Window Screens
- Family Room
- Combination Dining and Living Room
- Basement Fills Entire Space Under The House
- Laundry Room
Flooring
- Wood
- Laminate
- Ceramic Tile
Bedrooms and Bathrooms
- 2 Bedrooms
- 2 Potential Bedrooms
- 1 Full Bathroom
Schools
- Taft Elementary School
- Coolidge Middle School
- Thornton Township High School
Additional Features
- Property is near a park
- Heating System Uses Natural Gas
Ownership History
Purchase Details
Home Financials for this Owner
Home Financials are based on the most recent Mortgage that was taken out on this home.Similar Homes in the area
Home Values in the Area
Average Home Value in this Area
Purchase History
| Date | Type | Sale Price | Title Company |
|---|---|---|---|
| Warranty Deed | $115,000 | None Listed On Document |
Mortgage History
| Date | Status | Loan Amount | Loan Type |
|---|---|---|---|
| Open | $112,917 | FHA |
Property History
| Date | Event | Price | Change | Sq Ft Price |
|---|---|---|---|---|
| 05/19/2025 05/19/25 | Sold | $115,000 | +2.7% | $137 / Sq Ft |
| 03/14/2025 03/14/25 | Pending | -- | -- | -- |
| 03/04/2025 03/04/25 | For Sale | $112,000 | -- | $133 / Sq Ft |
Tax History Compared to Growth
Tax History
| Year | Tax Paid | Tax Assessment Tax Assessment Total Assessment is a certain percentage of the fair market value that is determined by local assessors to be the total taxable value of land and additions on the property. | Land | Improvement |
|---|---|---|---|---|
| 2024 | $3,707 | $3,839 | $938 | $2,901 |
| 2023 | $1,840 | $4,474 | $938 | $3,536 |
| 2022 | $1,840 | $2,047 | $938 | $1,109 |
| 2021 | $1,839 | $2,045 | $937 | $1,108 |
| 2020 | $1,854 | $2,045 | $937 | $1,108 |
| 2019 | $2,322 | $2,724 | $859 | $1,865 |
| 2018 | $2,230 | $2,724 | $859 | $1,865 |
| 2017 | $2,130 | $2,724 | $859 | $1,865 |
| 2016 | $2,265 | $3,025 | $781 | $2,244 |
| 2015 | $2,498 | $3,528 | $781 | $2,747 |
| 2014 | $2,408 | $3,528 | $781 | $2,747 |
| 2013 | $1,804 | $2,915 | $781 | $2,134 |
Agents Affiliated with this Home
-
Tiesha Campbell

Seller's Agent in 2025
Tiesha Campbell
Coldwell Banker Realty
(708) 378-7334
2 in this area
71 Total Sales
-
Tequila Jarrett

Seller Co-Listing Agent in 2025
Tequila Jarrett
Coldwell Banker Realty
(708) 466-1116
1 in this area
15 Total Sales
Map
Source: Midwest Real Estate Data (MRED)
MLS Number: 12303586
APN: 29-16-109-045-0000
- 15211 Vincennes Rd
- 15239 Vincennes Rd
- 630 Belle Ct
- 604 E 154th St
- 15237 4th Ave
- 536 E 155th St
- 15046 Perry Ave
- 15219 6th Ave
- 15533 Vincennes Rd
- 15355 7th Ave
- 14955 Riverside Dr
- 14951 Riverside Dr
- 14924 Riverside Dr
- 14900 Perry Ave
- 14947 Riverside Dr
- 734 E 155th Ct
- 296 E 148th Place
- 14856 Perry Ave
- 14931 Riverside Dr
- 928 E 153rd St
