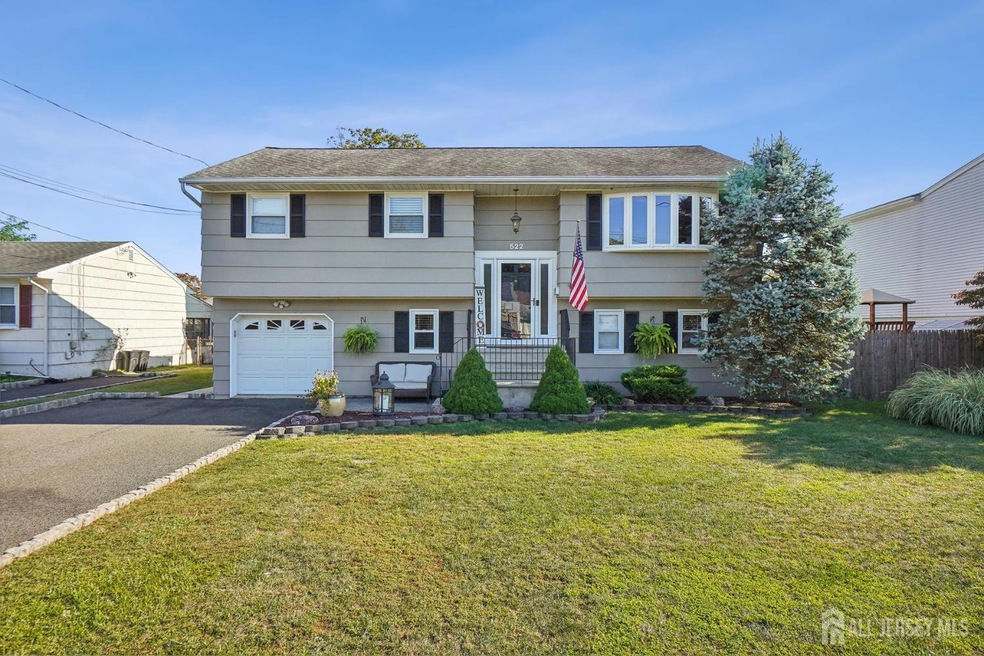You may never want to leave! This resort like home offers ease of living & is MOVE-IN ready for you with lots of room to relax, work, play or entertain. With an open layout, you can move easily from the Gourmet EIK with Granite tops & SS appliances, through the dining area & into the spacious living room with large windows & lots of natural light gleaming off the Hardwood floors. Relax in the East wing where the bedrooms are privately tucked away from the action. Just a few steps downstairs & you enter the ground level area which could easily double as a guest suite because it boasts another bedroom, full bath, laundry room,entry into the gargage, a bonus room which can be used as an Office, workout room, craft room or a host of other uses. A huge family room with sliding glass doors leads out to the back yard where you'll find a patio with Pergola, Hot Tub, in-ground pool, playground & shed. Can you think of ANYTHING else you could need? I can. like being on a quiet street in a private neighborhood yet close to all this thriving area has to offer. Such as houses of worship, recreation, parks, shopping, dining, entertainment, NYC transportation, access to major highways & airports and more. Don't wait another moment. You know this isn't going to last. So call right now & make an appt. to come see it for yourself... because seeing, is believing!







